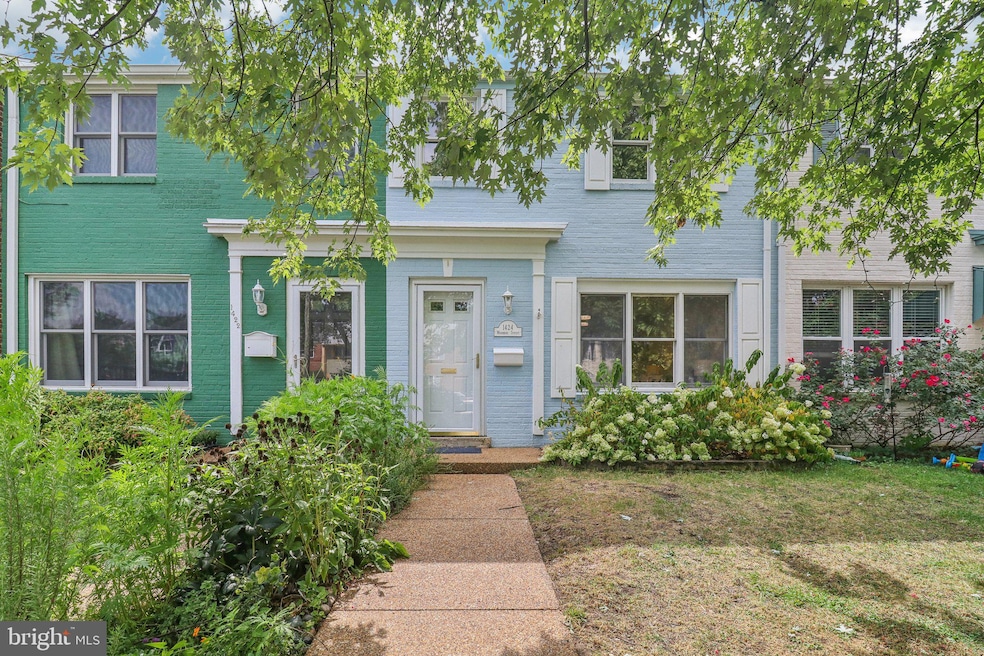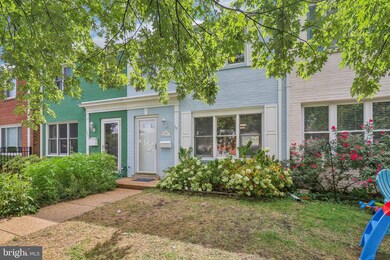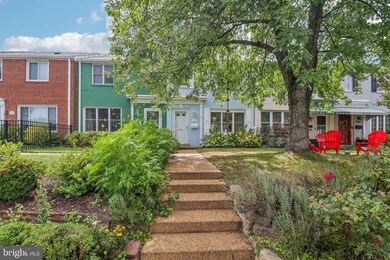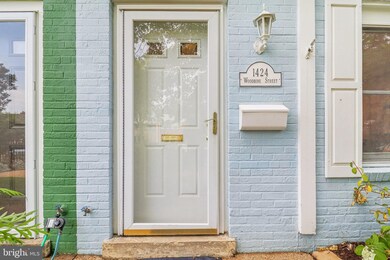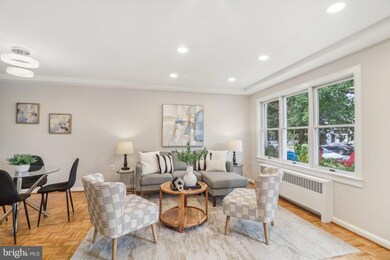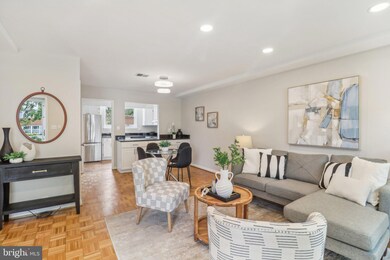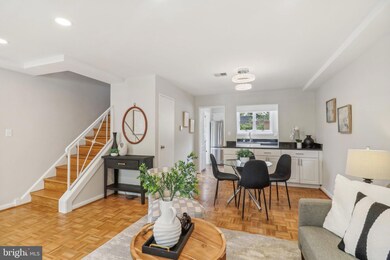
1424 Woodbine St Alexandria, VA 22302
North Ridge NeighborhoodHighlights
- Colonial Architecture
- No HOA
- Patio
- Wood Flooring
- Upgraded Countertops
- Central Air
About This Home
As of October 2024Get Ready to Fall in Love with This Sunny Alexandria Townhouse!
Welcome to your sunny, 2-level townhouse in the desirable Kenwood Towers neighborhood of Alexandria! This home features an open concept that perfectly fits today’s lifestyle, offering a bright, airy vibe with loads of natural light.
Enter a welcoming living room that flows into the dining room. For added convenience and a contemporary look, the kitchen is partially open to the dining area. It’s the best of both worlds – not completely open so that you see everything in the kitchen (let’s face it, cooking can be messy!) but open enough to include more beautiful granite counterspace, more cabinets, and light.
Upstairs, you'll find three bedrooms and a brand-new full bath ready to impress. The beautifully refinished hardwood floors add warmth throughout your home, while fresh paint and updated spaces keep everything feeling modern. Oh, and did we mention? No HOA or condo fees!
Step outside to your delightful fully-fenced backyard, just the right size for all your favorite activities—whether it's grilling, gardening, dining al fresco, or kicking back around the firepit with friends.
Location is everything! The tot lot on your street is a neighborhood favorite, and you'll have easy access to everything the area has to offer. Commuters, rejoice! The DASH bus stop is steps away, with direct lines to the Pentagon and Old Town. Plus, Metro stations, 395, DC, Old Town, and DCA are all close by. Biking enthusiast? You’re in luck—a local bike shop and bike share are nearby!
When it’s time for a stroll, you're just a short walk from Fresh Market, St. Elmo’s Coffee, Café Pizzaiolo, Orangetheory Fitness, Cava, and many more shops, restaurants, and services.
This townhouse isn’t just a place to live—it’s a lifestyle. Don’t miss out on making it yours!
Townhouse Details
Home Type
- Townhome
Est. Annual Taxes
- $5,779
Year Built
- Built in 1953
Lot Details
- 1,800 Sq Ft Lot
- Back Yard Fenced
Parking
- On-Street Parking
Home Design
- Colonial Architecture
- Brick Exterior Construction
- Composition Roof
- Concrete Perimeter Foundation
Interior Spaces
- 1,116 Sq Ft Home
- Property has 2 Levels
- Combination Dining and Living Room
- Wood Flooring
Kitchen
- Electric Oven or Range
- Dishwasher
- Upgraded Countertops
- Disposal
Bedrooms and Bathrooms
- 3 Bedrooms
- 1 Full Bathroom
Laundry
- Laundry on main level
- Dryer
- Washer
Outdoor Features
- Patio
Utilities
- Central Air
- Radiator
- Natural Gas Water Heater
Community Details
- No Home Owners Association
- Kenwood Towers Subdivision
Listing and Financial Details
- Tax Lot 32
- Assessor Parcel Number 17579000
Map
Home Values in the Area
Average Home Value in this Area
Property History
| Date | Event | Price | Change | Sq Ft Price |
|---|---|---|---|---|
| 10/23/2024 10/23/24 | Sold | $615,000 | 0.0% | $551 / Sq Ft |
| 09/05/2024 09/05/24 | For Sale | $615,000 | +23.4% | $551 / Sq Ft |
| 08/29/2019 08/29/19 | Sold | $498,500 | +3.9% | $447 / Sq Ft |
| 07/29/2019 07/29/19 | Pending | -- | -- | -- |
| 07/25/2019 07/25/19 | For Sale | $480,000 | +25.3% | $430 / Sq Ft |
| 04/11/2013 04/11/13 | Sold | $383,000 | -1.8% | $343 / Sq Ft |
| 02/23/2013 02/23/13 | Pending | -- | -- | -- |
| 02/05/2013 02/05/13 | For Sale | $389,900 | -- | $349 / Sq Ft |
Tax History
| Year | Tax Paid | Tax Assessment Tax Assessment Total Assessment is a certain percentage of the fair market value that is determined by local assessors to be the total taxable value of land and additions on the property. | Land | Improvement |
|---|---|---|---|---|
| 2024 | $6,967 | $558,038 | $288,660 | $269,378 |
| 2023 | $6,069 | $546,795 | $283,000 | $263,795 |
| 2022 | $5,999 | $540,469 | $283,000 | $257,469 |
| 2021 | $5,292 | $476,762 | $250,000 | $226,762 |
| 2020 | $5,616 | $461,018 | $245,000 | $216,018 |
| 2019 | $5,096 | $450,935 | $238,700 | $212,235 |
| 2018 | $5,096 | $450,935 | $238,700 | $212,235 |
| 2017 | $4,599 | $406,992 | $215,000 | $191,992 |
| 2016 | $4,061 | $378,454 | $200,000 | $178,454 |
| 2015 | $4,090 | $392,108 | $207,500 | $184,608 |
| 2014 | $4,031 | $386,471 | $200,000 | $186,471 |
Mortgage History
| Date | Status | Loan Amount | Loan Type |
|---|---|---|---|
| Open | $596,550 | New Conventional | |
| Previous Owner | $504,621 | VA | |
| Previous Owner | $363,850 | New Conventional | |
| Previous Owner | $368,182 | FHA | |
| Previous Owner | $264,800 | New Conventional | |
| Previous Owner | $132,600 | No Value Available |
Deed History
| Date | Type | Sale Price | Title Company |
|---|---|---|---|
| Bargain Sale Deed | $615,000 | First American Title | |
| Warranty Deed | $498,500 | Chatham Title Inc | |
| Warranty Deed | $383,000 | -- | |
| Warranty Deed | $375,000 | -- | |
| Warranty Deed | $331,000 | -- | |
| Deed | $130,000 | -- |
Similar Homes in the area
Source: Bright MLS
MLS Number: VAAX2036982
APN: 022.04-05-28
- 1414 Woodbine St
- 1601 Kenwood Ave
- 1907 Kenwood Ave
- 1909 Kenwood Ave Unit 303
- 1736 Dogwood Dr
- 1725 W Braddock Place Unit 302
- 1735 W Braddock Place Unit 301
- 1776 Dogwood Dr
- 2206 Minor St
- 3462 S Stafford St Unit B1
- 1733 Crestwood Dr
- 3205 Ravensworth Place
- 4154 36th St S
- 3258 Martha Custis Dr
- 4271 35th St S Unit B2
- 3413 Woods Ave
- 3125 King St
- 1045 Woods Place
- 3400 S Stafford St Unit 692
- 2804 Cameron Mills Rd
