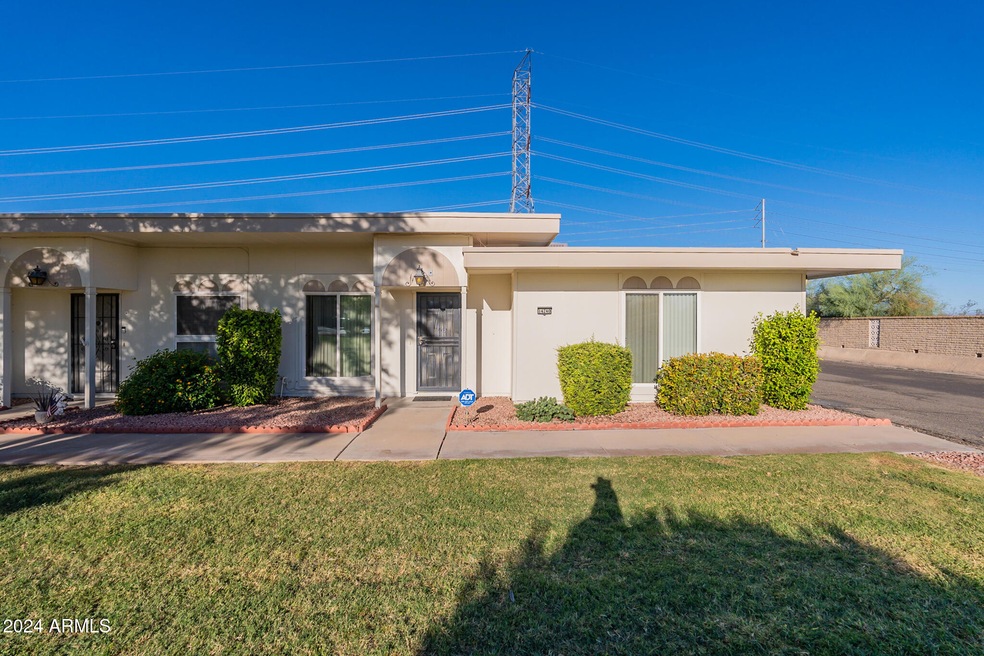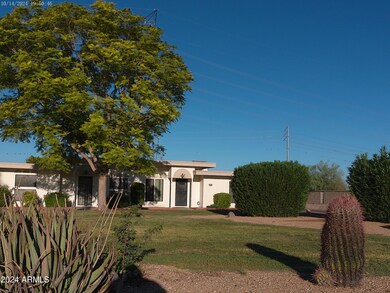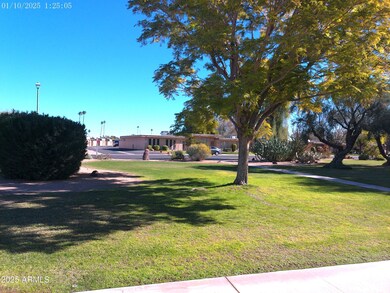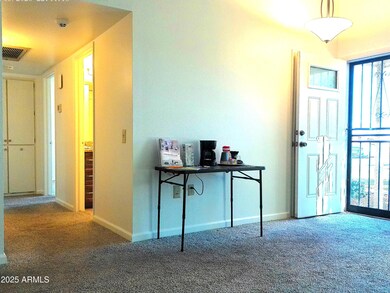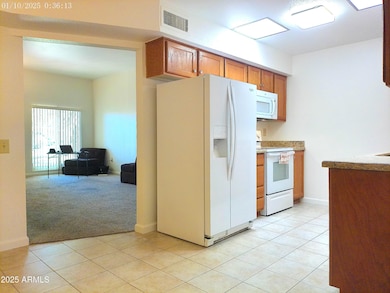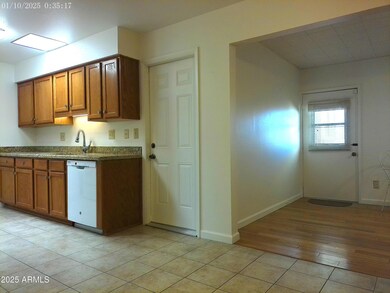
14240 N Newcastle Dr Sun City, AZ 85351
Highlights
- Golf Course Community
- Solar Power System
- Wood Flooring
- Fitness Center
- Clubhouse
- End Unit
About This Home
As of March 2025THIS HOME SAVES YOU MONEY! SOLAR IS OWNED. Total installation cost of $16,663. HUGE SAVINGS ON ELECTRIC. ROOF RECOATING EVERY 5-7 YEARS BY HOA! Go ahead and discover this beautifully expanded 1,318 sq. ft. A preferred end unit, featuring 2 spacious bedrooms and 2 modern baths. This Freshly Painted home is brimming with upgrades, including solar tubes for natural light, elegant granite countertops, and convenient pull-out cabinets. Security doors have been added to the exterior for peace of mind. Both bathrooms have been tastefully remodeled with additional cabinetry. The family room is a cozy retreat with bamboo flooring and soundproof ceiling tiles. The garage has lots of storage with numerous cabinets, and the patio is perfect for relaxation, complete with a pergola for shade.
Property Details
Home Type
- Multi-Family
Est. Annual Taxes
- $627
Year Built
- Built in 1971
Lot Details
- 2,142 Sq Ft Lot
- End Unit
- Block Wall Fence
- Private Yard
- Grass Covered Lot
HOA Fees
- $348 Monthly HOA Fees
Parking
- 1 Car Direct Access Garage
- Garage Door Opener
Home Design
- Patio Home
- Property Attached
- Wood Frame Construction
- Built-Up Roof
Interior Spaces
- 1,318 Sq Ft Home
- 1-Story Property
- Ceiling Fan
Kitchen
- Eat-In Kitchen
- Built-In Microwave
- Granite Countertops
Flooring
- Wood
- Carpet
- Tile
Bedrooms and Bathrooms
- 2 Bedrooms
- 2 Bathrooms
- Solar Tube
Schools
- Adult Elementary And Middle School
- Adult High School
Utilities
- Cooling System Updated in 2024
- Refrigerated Cooling System
- Heating Available
Additional Features
- Raised Toilet
- Solar Power System
Listing and Financial Details
- Tax Lot 297
- Assessor Parcel Number 200-58-667
Community Details
Overview
- Association fees include insurance, sewer, (see remarks), trash, water, maintenance exterior
- Sun City Home Owners Association, Phone Number (602) 944-3338
- Schoa Association, Phone Number (623) 974-4718
- Association Phone (623) 974-4718
- Built by Del Webb
- Sun City Unit 15C Subdivision
Amenities
- Clubhouse
- Recreation Room
Recreation
- Golf Course Community
- Tennis Courts
- Pickleball Courts
- Racquetball
- Fitness Center
- Heated Community Pool
- Community Spa
- Bike Trail
Map
Home Values in the Area
Average Home Value in this Area
Property History
| Date | Event | Price | Change | Sq Ft Price |
|---|---|---|---|---|
| 03/06/2025 03/06/25 | Sold | $220,000 | -2.2% | $167 / Sq Ft |
| 02/05/2025 02/05/25 | Pending | -- | -- | -- |
| 01/26/2025 01/26/25 | Price Changed | $224,990 | -2.2% | $171 / Sq Ft |
| 01/10/2025 01/10/25 | Price Changed | $229,990 | 0.0% | $174 / Sq Ft |
| 10/15/2024 10/15/24 | For Sale | $230,000 | +223.9% | $175 / Sq Ft |
| 04/15/2015 04/15/15 | Sold | $71,000 | -1.3% | $64 / Sq Ft |
| 03/23/2015 03/23/15 | For Sale | $71,900 | -- | $65 / Sq Ft |
Tax History
| Year | Tax Paid | Tax Assessment Tax Assessment Total Assessment is a certain percentage of the fair market value that is determined by local assessors to be the total taxable value of land and additions on the property. | Land | Improvement |
|---|---|---|---|---|
| 2025 | $627 | $8,309 | -- | -- |
| 2024 | $588 | $7,914 | -- | -- |
| 2023 | $588 | $16,460 | $3,290 | $13,170 |
| 2022 | $560 | $13,520 | $2,700 | $10,820 |
| 2021 | $578 | $12,310 | $2,460 | $9,850 |
| 2020 | $562 | $10,810 | $2,160 | $8,650 |
| 2019 | $539 | $8,960 | $1,790 | $7,170 |
| 2018 | $526 | $7,980 | $1,590 | $6,390 |
| 2017 | $395 | $5,770 | $1,150 | $4,620 |
| 2016 | $365 | $4,770 | $950 | $3,820 |
| 2015 | $348 | $4,450 | $890 | $3,560 |
Mortgage History
| Date | Status | Loan Amount | Loan Type |
|---|---|---|---|
| Open | $152,000 | New Conventional |
Deed History
| Date | Type | Sale Price | Title Company |
|---|---|---|---|
| Warranty Deed | $220,000 | Blueink Title Agency Llc | |
| Interfamily Deed Transfer | -- | None Available | |
| Cash Sale Deed | $71,000 | Intravest Title Agency Inc | |
| Interfamily Deed Transfer | -- | -- |
Similar Homes in Sun City, AZ
Source: Arizona Regional Multiple Listing Service (ARMLS)
MLS Number: 6771289
APN: 200-58-667
- 14213 N Newcastle Dr Unit 15C
- 14222 N Thunderbird Blvd
- 14212 N Newcastle Dr
- 14090 N Newcastle Dr
- 11110 W Peace Ct
- 11133 W Cameo Dr
- 14410 N Agua Fria Dr
- 11189 W Cameo Dr
- 11104 W Gaytime Ct
- 11122 W Desert Butte Dr Unit 15C
- 14249 N Sarabande Way
- 10842 W Sarabande Cir
- 11101 W Virgo Ct
- 14048 N Palm Ridge Dr W
- 11113 W Cameo Dr Unit 17G
- 11121 W Mirandy Ct Unit 11A
- 10906 W Tropicana Cir
- 11153 W Emerald Dr
- 13818 N Newcastle Dr Unit 15C
- 11108 W Cameo Dr
