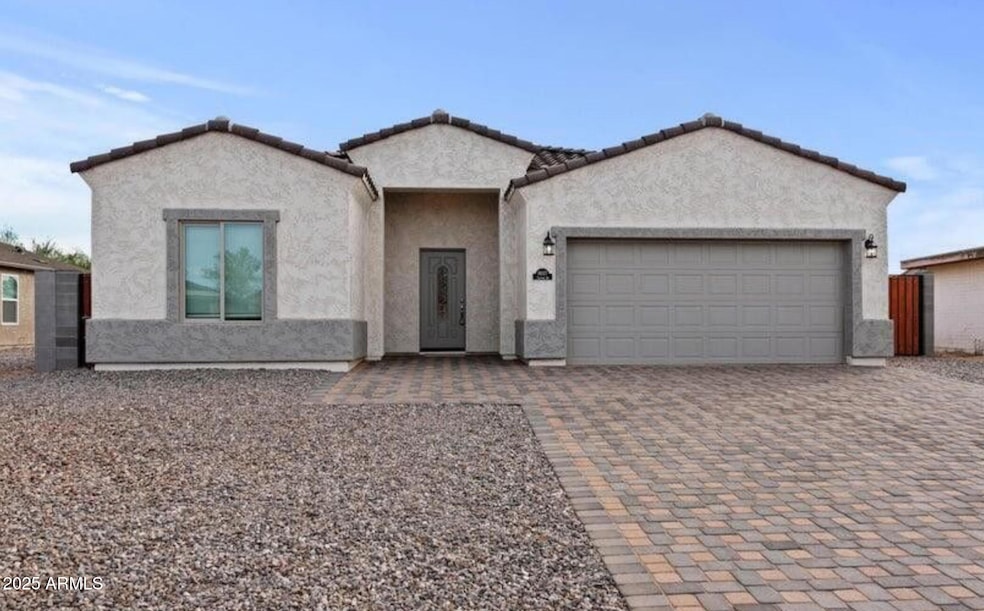
14240 S Overfield Rd Arizona City, AZ 85123
Estimated payment $1,712/month
Highlights
- RV Gated
- No HOA
- Dual Vanity Sinks in Primary Bathroom
- Granite Countertops
- Double Pane Windows
- Cooling Available
About This Home
NEW BUILD in 2024! and NO HOA! Spacious entryway opens to a 1600 sq. ft. of pure elegance w/open floor plan and great room. Granite countertops throughout with two pantries in the kitchen and stainless steel appliances. Refrigerator included, with dishwasher and built-in microwave, granite counters plus huge breakfast bar. Ceramic tile flooring (except bedrooms that have high-end carpeting) Home has 9 ft. ceilings. Extra classy tile showers with shower doors plus walk in master closet. 2nd bath also has tile surround. Pendant lighting over kitchen island with recessed lighting in kitchen and living room, ceiling fans and two-tone paint throughout. Double vanity in Master bath. Block fencing, tile roof, oversized 2 car garage, RV Gate/Parking, covered patio
Home Details
Home Type
- Single Family
Est. Annual Taxes
- $104
Year Built
- Built in 2024 | Under Construction
Lot Details
- 8,892 Sq Ft Lot
- Block Wall Fence
Parking
- 2 Car Garage
- RV Gated
Home Design
- Home to be built
- Wood Frame Construction
- Tile Roof
- Stucco
Interior Spaces
- 1,600 Sq Ft Home
- 1-Story Property
- Double Pane Windows
- Washer and Dryer Hookup
Kitchen
- Breakfast Bar
- Built-In Microwave
- Kitchen Island
- Granite Countertops
Flooring
- Carpet
- Tile
Bedrooms and Bathrooms
- 3 Bedrooms
- 2 Bathrooms
- Dual Vanity Sinks in Primary Bathroom
Schools
- Arizona City Elementary School
- Toltec Elementary Middle School
- Casa Grande Union High School
Utilities
- Cooling Available
- Heating Available
- Water Softener
Community Details
- No Home Owners Association
- Association fees include no fees
- Built by C & E CONSTRUCTION LLC
- Arizona City Unit Two Subdivision
Listing and Financial Details
- Tax Lot 1374
- Assessor Parcel Number 406-05-202
Map
Home Values in the Area
Average Home Value in this Area
Tax History
| Year | Tax Paid | Tax Assessment Tax Assessment Total Assessment is a certain percentage of the fair market value that is determined by local assessors to be the total taxable value of land and additions on the property. | Land | Improvement |
|---|---|---|---|---|
| 2025 | $104 | -- | -- | -- |
| 2024 | $101 | -- | -- | -- |
| 2023 | $103 | $2,400 | $2,400 | $0 |
| 2022 | $101 | $825 | $825 | $0 |
| 2021 | $105 | $800 | $0 | $0 |
| 2020 | $102 | $800 | $0 | $0 |
| 2019 | $97 | $640 | $0 | $0 |
| 2018 | $100 | $640 | $0 | $0 |
| 2017 | $102 | $608 | $0 | $0 |
| 2016 | $116 | $608 | $608 | $0 |
| 2014 | -- | $544 | $544 | $0 |
Property History
| Date | Event | Price | Change | Sq Ft Price |
|---|---|---|---|---|
| 04/01/2025 04/01/25 | Price Changed | $305,000 | -1.6% | $191 / Sq Ft |
| 02/17/2025 02/17/25 | For Sale | $310,000 | -- | $194 / Sq Ft |
Deed History
| Date | Type | Sale Price | Title Company |
|---|---|---|---|
| Warranty Deed | $27,000 | Lawyers Title Of Arizona | |
| Special Warranty Deed | $80,000 | First American Title Ins Co | |
| Quit Claim Deed | -- | -- | |
| Quit Claim Deed | -- | -- | |
| Quit Claim Deed | $200 | -- |
Mortgage History
| Date | Status | Loan Amount | Loan Type |
|---|---|---|---|
| Previous Owner | $78,000 | Seller Take Back |
Similar Homes in Arizona City, AZ
Source: Arizona Regional Multiple Listing Service (ARMLS)
MLS Number: 6821948
APN: 406-05-202
- 14350 S Cienega Ln
- 14360 S Cienega Ln
- 14095 S Overfield Rd
- 0 W Silver Bell Rd Unit 44 6682074
- 0 W Silver Bell Rd Unit 46 6682049
- 34XXX S Overfield Rd
- 14154 S Berwick Rd Unit 2270
- 7462 W Alsdorf Rd Unit 4
- 7985 W Caballero Cir
- 8371 W Santa Cruz Blvd
- 8250 W Newport Cir Unit 1517
- 14493 S Country Club Dr
- 14264 S Baniff Ln
- 14224 S Baniff Ln
- 8635 W Royal Blackheath Dr Unit 2231
- 8235 W Swansea Dr
- 8375 W Pineveta Dr
- 14307 S Palo Verde Tr Unit 9
- 8451 W Plum Hollow Dr
- 529 W Alsdorf Rd






