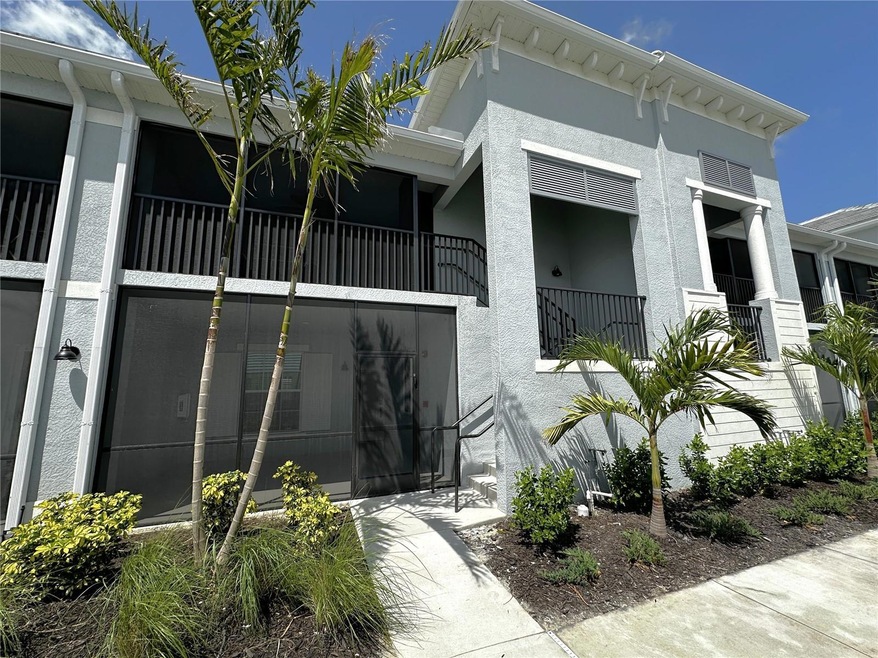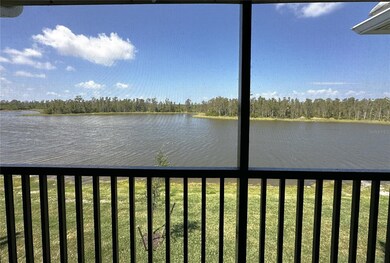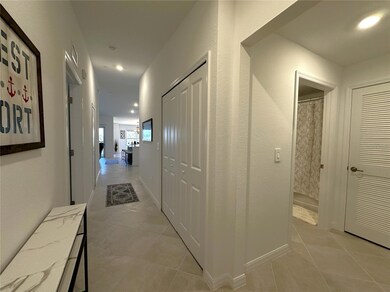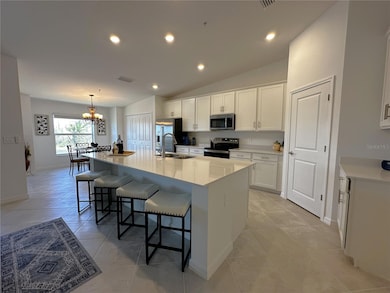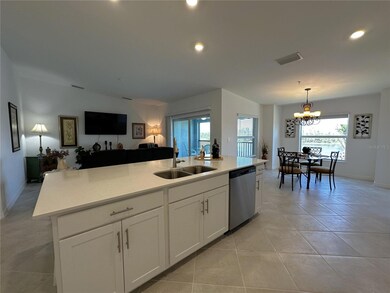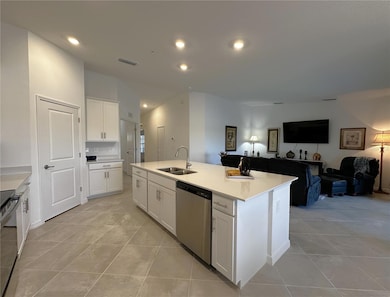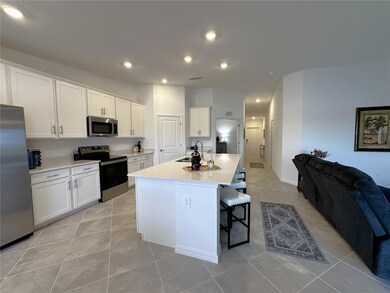
14241 Heritage Landing Blvd Unit 1823 Punta Gorda, FL 33955
Highlights
- Golf Course Community
- New Construction
- Pond View
- Fitness Center
- Gated Community
- Open Floorplan
About This Home
A True Gem at Heritage Landing - Luxurious 2nd Floor Veranda
Experience the epitome of Florida living in this stunning 2-bedroom + den, 2-bath veranda, complete with a social membership. This spacious home seamlessly blends elegance with comfort, offering an unparalleled lifestyle in one of the most sought-after communities.
Just steps from the satellite pool, this home features two private, screened-in lanais, perfect for enjoying the tranquil surroundings. Inside, you'll find premium finishes like white shaker cabinets, gleaming granite countertops, diagonal tile, crown molding, and high-end stainless-steel appliances, creating a home that's both stylish and functional.
The master suite is a true retreat, with a luxurious double-sink vanity and the added bonus of breathtaking views from your rear lanai, where you can watch golfers, serene lake vistas, and the vibrant wildlife.
Heritage Landing is a secure, guard-gated community offering ultimate peace of mind. The amenities are second to none, with four satellite pools for a refreshing dip and a resort-style community pool featuring lap lanes for both fitness and relaxation. For tennis and pickleball lovers, the community boasts six Har-Tru tennis courts and six pickleball courts, ensuring ample space for outdoor recreation. Additionally, two bocce courts provide yet another opportunity for friendly competition.
Stay in shape with the state-of-the-art fitness center and dedicated aerobics room, or pamper yourself at the full-service spa and pool café, offering a menu, bar, and poolside service for the ultimate relaxation experience.
Listing Agent
CRIMALDI & ASSOCIATES, LLC Brokerage Phone: 239-949-7765 License #3438891
Townhouse Details
Home Type
- Townhome
Year Built
- Built in 2025 | New Construction
Parking
- 1 Car Garage
- Ground Level Parking
- Garage Door Opener
- Driveway
- Off-Street Parking
- Deeded Parking
- Parking Fee Frequency: Onetime
- Parking Fee Amount: 27
Home Design
- Turnkey
Interior Spaces
- 1,596 Sq Ft Home
- 1-Story Property
- Open Floorplan
- Crown Molding
- High Ceiling
- Ceiling Fan
- Blinds
- Drapes & Rods
- Sliding Doors
- Great Room
- Family Room Off Kitchen
- Combination Dining and Living Room
- Den
- Inside Utility
- Pond Views
- Walk-Up Access
Kitchen
- Eat-In Kitchen
- Range
- Microwave
- Freezer
- Dishwasher
- Stone Countertops
- Disposal
Flooring
- Carpet
- Ceramic Tile
Bedrooms and Bathrooms
- 2 Bedrooms
- Walk-In Closet
- 2 Full Bathrooms
Laundry
- Laundry Room
- Dryer
- Washer
Home Security
Utilities
- Central Heating and Cooling System
- Thermostat
- Underground Utilities
Additional Features
- Reclaimed Water Irrigation System
- Covered patio or porch
- Landscaped
- Property is near a golf course
Listing and Financial Details
- Residential Lease
- Security Deposit $1,000
- Property Available on 5/1/25
- Tenant pays for carpet cleaning fee, cleaning fee
- The owner pays for cable TV, electricity, grounds care, internet, trash collection, water
- $65 Application Fee
- 1-Month Minimum Lease Term
- Assessor Parcel Number 422320751022
Community Details
Overview
- Property has a Home Owners Association
- Mary Longares Association
- Built by Lennar
- Heritage Landing Golf & Country Club Subdivision, Di Angelo Floorplan
- Heritage Landing Community
- The community has rules related to allowable golf cart usage in the community, no truck, recreational vehicles, or motorcycle parking
Amenities
- Restaurant
- Sauna
- Clubhouse
Recreation
- Golf Course Community
- Tennis Courts
- Pickleball Courts
- Fitness Center
- Community Pool
- Community Spa
Pet Policy
- No Pets Allowed
Security
- Security Guard
- Gated Community
- Fire and Smoke Detector
- Fire Sprinkler System
Map
About the Listing Agent
Cynthia's Other Listings
Source: Stellar MLS
MLS Number: C7508275
- 14211 Heritage Landing Blvd Unit 1437
- 14211 Heritage Landing Blvd Unit 1415
- 14211 Heritage Landing Blvd Unit 1436
- 14211 Heritage Landing Blvd Unit 1414
- 14224 Heritage Landing Blvd Unit 913
- 14224 Heritage Landing Blvd Unit 923
- 14224 Heritage Landing Blvd Unit 926
- 14231 Heritage Landing Blvd Unit 1914
- 14214 Heritage Landing Blvd Unit 811
- 14214 Heritage Landing Blvd Unit 821
- 14234 Heritage Landing Blvd Unit 1016
- 14234 Heritage Landing Blvd Unit 1014
- 14204 Heritage Landing Blvd Unit 712
- 14204 Heritage Landing Blvd Unit 724
- 14271 Heritage Landing Blvd Unit 1526
- 15039 Black Cherry Way
- 14184 Heritage Landing Blvd Unit 513
- 14184 Heritage Landing Blvd Unit 516
