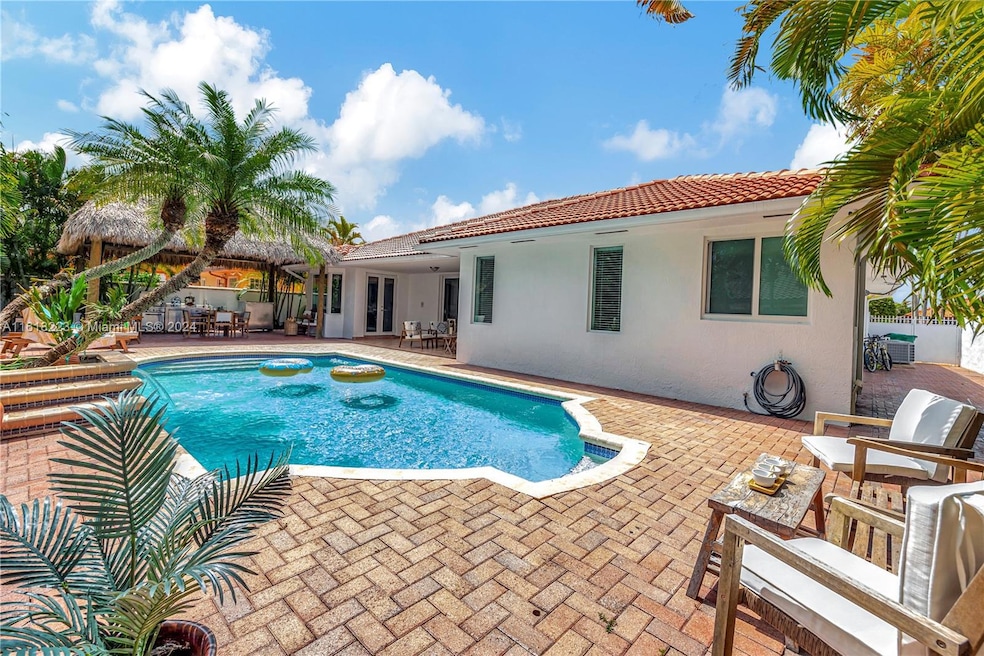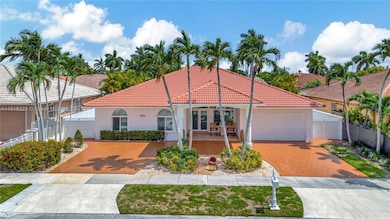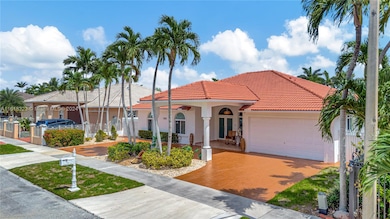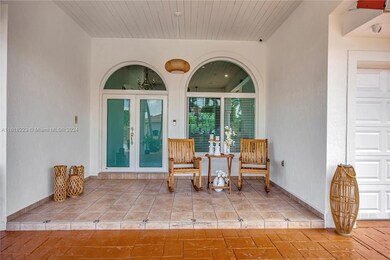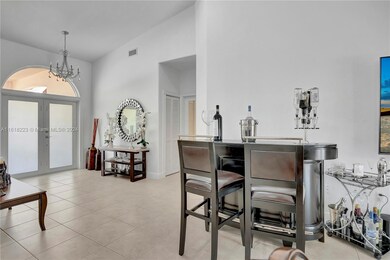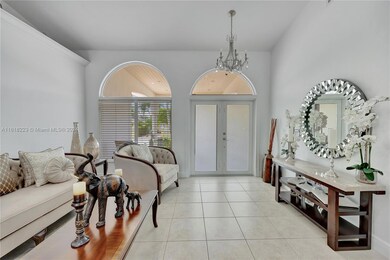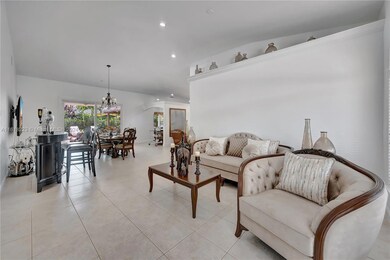
14241 SW 30th St Miami, FL 33175
Tamiami NeighborhoodEstimated payment $7,723/month
Highlights
- Heated In Ground Pool
- Circular Driveway
- Complete Impact Glass
- No HOA
- Converted Garage
- Separate Shower in Primary Bathroom
About This Home
Nestled in a family oriented neighborhood, this spacious home offers the best of Florida living. This updated home has recently installed impact windows and doors through out the entire home, large car port, and a salt water pool. Plenty of windows for natural lighting. There is a fully equipped outdoor kitchen under a fanned tiki that is fueled by three propane tanks. The home is equipped with a power generator if needed. A customized pantry has been built for expansive cooking pottery and utensil storage. Washer and dryer room, wine cooler, walk in closet and a one car garage are all added conveniences to this home. Make this spa-like backyard, with plenty of room to entertain your future residence.
Home Details
Home Type
- Single Family
Est. Annual Taxes
- $10,787
Year Built
- Built in 1999
Lot Details
- 8,025 Sq Ft Lot
- South Facing Home
- Fenced
- Property is zoned 0100
Parking
- 1 Car Garage
- 1 Attached Carport Space
- Converted Garage
- Automatic Garage Door Opener
- Circular Driveway
- Open Parking
Home Design
- Barrel Roof Shape
- Concrete Block And Stucco Construction
Interior Spaces
- 2,380 Sq Ft Home
- 1-Story Property
- Ceiling Fan
- Combination Dining and Living Room
- Tile Flooring
Kitchen
- Dishwasher
- Disposal
Bedrooms and Bathrooms
- 5 Bedrooms
- Closet Cabinetry
- Walk-In Closet
- 3 Full Bathrooms
- Separate Shower in Primary Bathroom
Laundry
- Laundry in Utility Room
- Dryer
Home Security
- Complete Impact Glass
- High Impact Door
Outdoor Features
- Heated In Ground Pool
- Exterior Lighting
Utilities
- Central Heating and Cooling System
Community Details
- No Home Owners Association
- Migdalia Sub 1St Addn Subdivision
Listing and Financial Details
- Assessor Parcel Number 30-49-15-043-0100
Map
Home Values in the Area
Average Home Value in this Area
Tax History
| Year | Tax Paid | Tax Assessment Tax Assessment Total Assessment is a certain percentage of the fair market value that is determined by local assessors to be the total taxable value of land and additions on the property. | Land | Improvement |
|---|---|---|---|---|
| 2024 | $10,787 | $688,547 | $279,450 | $409,097 |
| 2023 | $10,787 | $576,334 | $0 | $0 |
| 2022 | $9,514 | $583,394 | $190,181 | $393,213 |
| 2021 | $5,896 | $344,143 | $0 | $0 |
| 2020 | $5,830 | $339,392 | $0 | $0 |
| 2019 | $5,710 | $331,762 | $0 | $0 |
| 2018 | $5,436 | $325,577 | $0 | $0 |
| 2017 | $5,415 | $318,881 | $0 | $0 |
| 2016 | $5,365 | $312,323 | $0 | $0 |
| 2015 | $5,425 | $310,152 | $0 | $0 |
| 2014 | -- | $307,691 | $0 | $0 |
Property History
| Date | Event | Price | Change | Sq Ft Price |
|---|---|---|---|---|
| 03/11/2025 03/11/25 | Price Changed | $1,225,000 | -5.8% | $515 / Sq Ft |
| 07/09/2024 07/09/24 | For Sale | $1,300,000 | +53.8% | $546 / Sq Ft |
| 03/08/2023 03/08/23 | Sold | $845,000 | -5.0% | $355 / Sq Ft |
| 01/13/2023 01/13/23 | For Sale | $889,900 | -- | $374 / Sq Ft |
Deed History
| Date | Type | Sale Price | Title Company |
|---|---|---|---|
| Warranty Deed | $845,000 | Nu World Title | |
| Warranty Deed | $616,400 | American Title | |
| Warranty Deed | -- | American Title | |
| Deed | $592,000 | Sunstar Title Company Llc | |
| Warranty Deed | $270,000 | -- | |
| Warranty Deed | $245,000 | -- | |
| Quit Claim Deed | $8,000 | -- |
Mortgage History
| Date | Status | Loan Amount | Loan Type |
|---|---|---|---|
| Open | $337,000 | New Conventional | |
| Previous Owner | $480,000 | Credit Line Revolving | |
| Previous Owner | $250,000 | Credit Line Revolving | |
| Previous Owner | $1,000,000 | Credit Line Revolving |
Similar Homes in Miami, FL
Source: MIAMI REALTORS® MLS
MLS Number: A11618223
APN: 30-4915-043-0100
- 3142 SW 141st Ave
- 2852 SW 139th Ct
- 14251 SW 34th St
- 14201 SW 34th St
- 14447 SW 28th St
- 2881 SW 145th Ct
- 14090 SW 34th St
- 2401 SW 143rd Ct
- 2620 SW 144th Place
- 2945 SW 145th Ct
- 2827 SW 145th Ct
- 13991 SW 25th St
- 14601 SW 30th St
- 14555 SW 32nd St
- 2312 SW 140th Place
- 13785 SW 34th St
- 13820 SW 34th St
- 2340 SW 139th Ave
- 3083 SW 147th Place
- 14246 SW 21st Terrace
