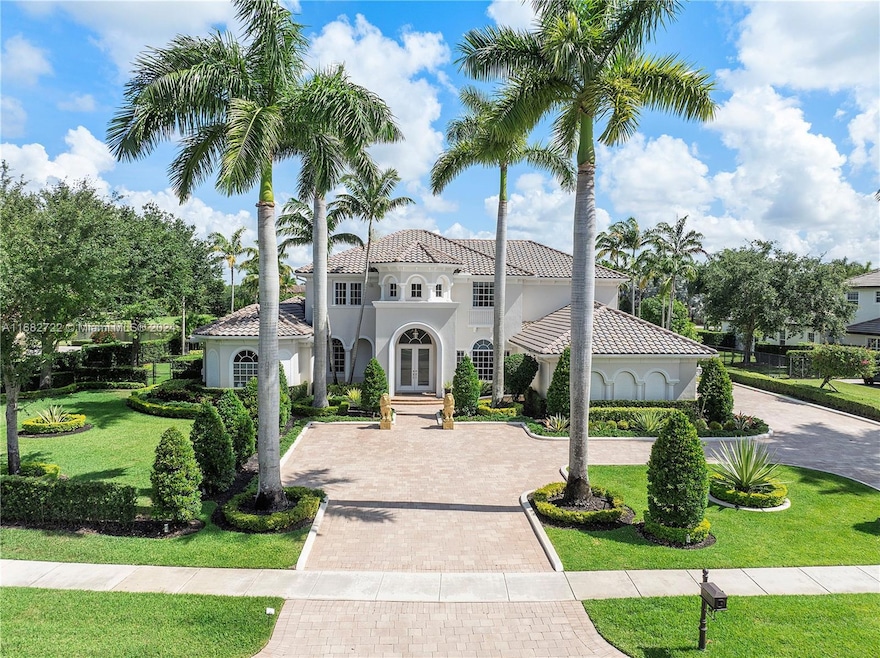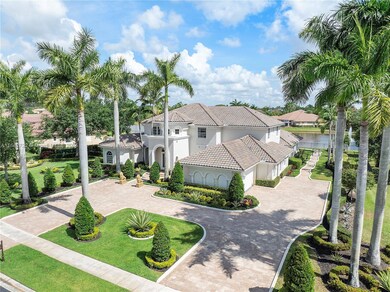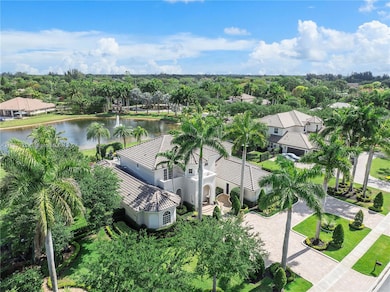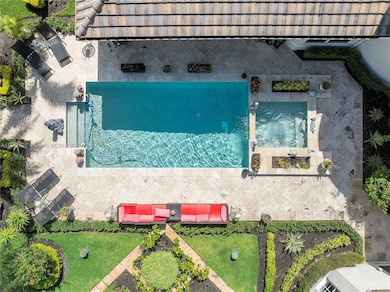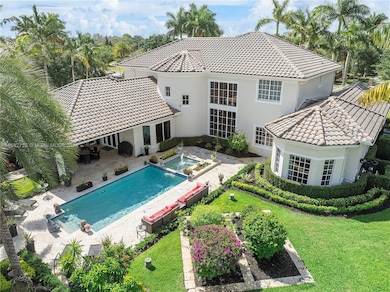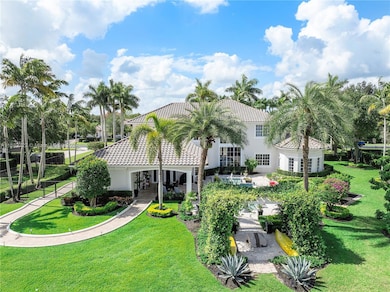
14243 Jockey Cir S Davie, FL 33330
Oak Hill Village NeighborhoodHighlights
- Lake Front
- Home Theater
- Home fronts a pond
- Country Isles Elementary School Rated A-
- Heated Above Ground Pool
- Sitting Area In Primary Bedroom
About This Home
As of March 2025Huge 6bd/8bth elegant lakefront home on lg. waterfront lot. Smart home w/ are very spacious
bathrooms. Marble & wood flours thru-out. Exceptional gourmet kitchen w/top of line appliance, lighted cabinets & complete w/gas stove plus 2 pantries. Lavish landscaping front & back on fenced in backyard & great pool/Jacuzzi heated. Media/movie room. Separate family rm or exercise rm. You choose. Security system inside & out complete with cameras plus special exterior lighting. Parking for a lot of cars on paved circular driveway plus multi car garage and 200 gallon waterheater & 3 sep a/c units. Come and see this beautiful “Castle–in-the-sky. A true viewing of outrageous Davie Home.
Last Buyer's Agent
Thomas Crivello
Joe Caprio & Co. Real Estate License #3222956
Home Details
Home Type
- Single Family
Est. Annual Taxes
- $32,863
Year Built
- Built in 2010
Lot Details
- 0.81 Acre Lot
- Home fronts a pond
- Lake Front
- South Facing Home
- Fenced
- Property is zoned A-1
HOA Fees
- $328 Monthly HOA Fees
Parking
- 2 Car Attached Garage
- Automatic Garage Door Opener
- Circular Driveway
- Open Parking
Property Views
- Lake
- Garden
Home Design
- Barrel Roof Shape
- Shingle Roof
- Tile Roof
- Concrete Block And Stucco Construction
- Composition Shingle
Interior Spaces
- 6,490 Sq Ft Home
- 2-Story Property
- Custom Mirrors
- Built-In Features
- Vaulted Ceiling
- Ceiling Fan
- Decorative Fireplace
- Solar Tinted Windows
- Blinds
- Arched Windows
- French Doors
- Great Room
- Family Room
- Formal Dining Room
- Home Theater
- Den
- Recreation Room
Kitchen
- Breakfast Area or Nook
- Eat-In Kitchen
- Self-Cleaning Oven
- Gas Range
- Microwave
- Cooking Island
- Disposal
Flooring
- Wood
- Marble
Bedrooms and Bathrooms
- 6 Bedrooms
- Sitting Area In Primary Bedroom
- Split Bedroom Floorplan
- Closet Cabinetry
- Walk-In Closet
- Maid or Guest Quarters
- Dual Sinks
- Roman Tub
- Bathtub
- Shower Only in Primary Bathroom
Laundry
- Laundry in Utility Room
- Laundry Tub
- Washer and Dryer Hookup
Home Security
- Security System Owned
- High Impact Windows
- High Impact Door
- Fire and Smoke Detector
Eco-Friendly Details
- Energy-Efficient HVAC
- Energy-Efficient Insulation
- Energy-Efficient Thermostat
Pool
- Heated Above Ground Pool
- Pool Equipment Stays
- Auto Pool Cleaner
Outdoor Features
- Patio
- Exterior Lighting
- Porch
Utilities
- Cooling System Mounted To A Wall/Window
- Central Heating and Cooling System
- Underground Utilities
- Gas Tank Leased
- Electric Water Heater
Listing and Financial Details
- Assessor Parcel Number 504022150650
Community Details
Overview
- Club Membership Required
- Charleston Oaks Subdivision
- Mandatory home owners association
- Maintained Community
- The community has rules related to building or community restrictions
Recreation
- Community Spa
Map
Home Values in the Area
Average Home Value in this Area
Property History
| Date | Event | Price | Change | Sq Ft Price |
|---|---|---|---|---|
| 03/05/2025 03/05/25 | Sold | $2,730,000 | -2.5% | $421 / Sq Ft |
| 01/31/2025 01/31/25 | Pending | -- | -- | -- |
| 10/25/2024 10/25/24 | For Sale | $2,800,000 | +60.0% | $431 / Sq Ft |
| 11/13/2020 11/13/20 | Sold | $1,750,000 | -2.6% | $232 / Sq Ft |
| 08/24/2020 08/24/20 | Price Changed | $1,797,000 | -5.2% | $239 / Sq Ft |
| 03/13/2020 03/13/20 | Price Changed | $1,895,000 | -2.8% | $252 / Sq Ft |
| 02/16/2020 02/16/20 | Price Changed | $1,950,000 | -2.3% | $259 / Sq Ft |
| 09/29/2019 09/29/19 | For Sale | $1,995,000 | -- | $265 / Sq Ft |
Tax History
| Year | Tax Paid | Tax Assessment Tax Assessment Total Assessment is a certain percentage of the fair market value that is determined by local assessors to be the total taxable value of land and additions on the property. | Land | Improvement |
|---|---|---|---|---|
| 2025 | $33,435 | $1,723,110 | -- | -- |
| 2024 | $32,863 | $1,674,550 | -- | -- |
| 2023 | $32,863 | $1,625,780 | $0 | $0 |
| 2022 | $31,313 | $1,578,430 | $0 | $0 |
| 2021 | $30,477 | $1,532,460 | $0 | $0 |
| 2020 | $34,951 | $1,993,070 | $210,530 | $1,782,540 |
| 2019 | $33,084 | $1,966,530 | $210,530 | $1,756,000 |
| 2018 | $29,852 | $1,807,270 | $210,530 | $1,596,740 |
| 2017 | $27,196 | $1,187,670 | $0 | $0 |
| 2016 | $22,824 | $1,079,700 | $0 | $0 |
| 2015 | $21,206 | $981,550 | $0 | $0 |
| 2014 | $28,618 | $1,302,940 | $0 | $0 |
| 2013 | -- | $1,235,880 | $210,010 | $1,025,870 |
Mortgage History
| Date | Status | Loan Amount | Loan Type |
|---|---|---|---|
| Open | $2,184,000 | New Conventional | |
| Closed | $2,184,000 | New Conventional | |
| Previous Owner | $1,400,000 | New Conventional | |
| Previous Owner | $1,400,000 | New Conventional |
Deed History
| Date | Type | Sale Price | Title Company |
|---|---|---|---|
| Warranty Deed | $2,730,000 | None Listed On Document | |
| Warranty Deed | $1,750,000 | Florida Secured Title Llc | |
| Warranty Deed | $5,260,000 | Attorney | |
| Warranty Deed | $4,824,000 | Attorney | |
| Warranty Deed | $4,824,000 | Attorney |
Similar Home in Davie, FL
Source: MIAMI REALTORS® MLS
MLS Number: A11682722
APN: 50-40-22-15-0650
- 14200 Jockey Cir S
- 14403 Jockey Cir S
- 14443 Jockey Cir S
- 14209 SW 26th St
- 14291 SW 24th St
- 3152 SW 147th Ave
- 3230 SW 139th Terrace
- 2625 SW 148th Ave
- 3051 SW 136th Ave
- 3440 Carlton Ln
- 14291 SW 21st St
- 13560 SW 29th St
- 13520 SW 28th St
- 14955 SW 33rd St
- 13600 Pine Meadow Ct
- 13450 SW 26th St
- 15180 SW 31st Ct
- 15101 SW 27th St
- 14851 SW 21st St
- 13390 SW 26th St
