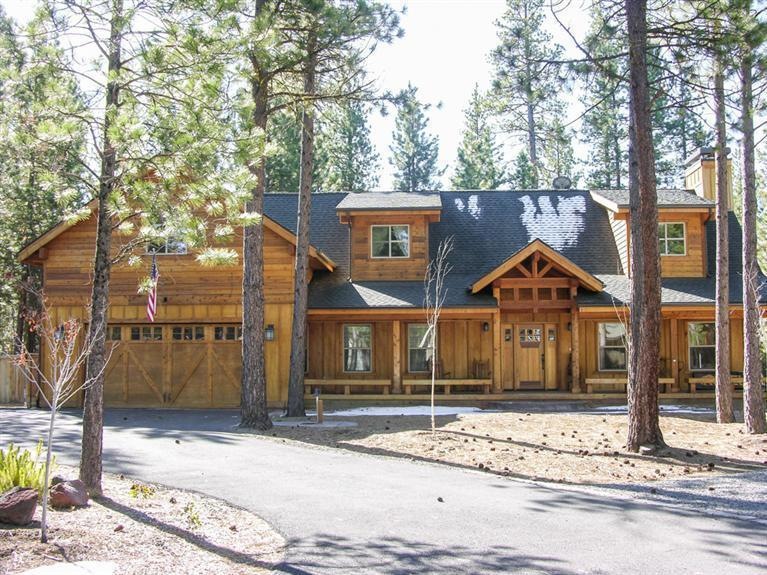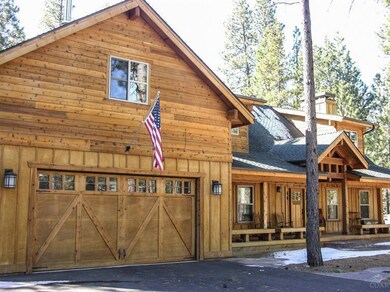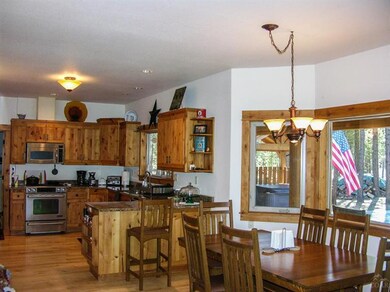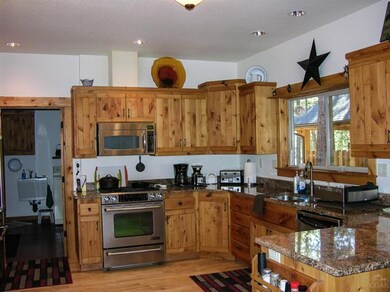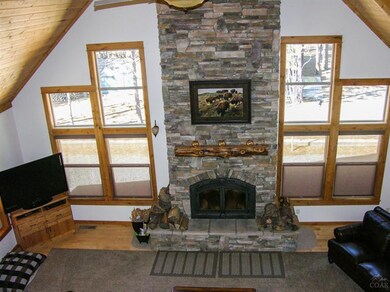
14243 Whitewater Loop La Pine, OR 97739
Highlights
- Spa
- Resort Property
- Craftsman Architecture
- RV Hookup
- Two Primary Bedrooms
- Deck
About This Home
As of March 2025Custom Cedar Home with New 1300+ sf Shop! Rustic resort feel 3br/2.5ba features: great room w/gorgeous stone FP & log mantle,vaulted knotty pine,open kit w/slab granite,knotty alder cabs,b-bar '&stainless appl, dining area w/bay window,2-suites including the Grand master suite w/vaults,walk-in,skylight,dbl granite vanity,loft,bonus/3rd bdrm,lot backs common & forest,insulated 3-car tandem garage w/shop area, RV parking/hookup,gazebo w/Hot Tub,detached 32x42 insulated cedar shop w/com heater!
Last Agent to Sell the Property
Jim Birtola
Team Birtola High Desert License #960600032
Co-Listed By
Ruben Garmyn
Team Birtola High Desert License #940400231
Home Details
Home Type
- Single Family
Est. Annual Taxes
- $3,160
Year Built
- Built in 2006
Lot Details
- 0.5 Acre Lot
- Landscaped
- Property is zoned RR10WA, RR10WA
Parking
- 3 Car Attached Garage
- Workshop in Garage
- RV Hookup
Home Design
- Craftsman Architecture
- Northwest Architecture
- Stem Wall Foundation
- Frame Construction
- Composition Roof
Interior Spaces
- 2,556 Sq Ft Home
- 2-Story Property
- Central Vacuum
- Ceiling Fan
- Family Room with Fireplace
- Great Room with Fireplace
- Living Room
- Home Office
- Loft
- Bonus Room
- Carpet
Kitchen
- Breakfast Area or Nook
- Eat-In Kitchen
- Oven
- Range
- Microwave
- Dishwasher
Bedrooms and Bathrooms
- 3 Bedrooms
- Primary Bedroom on Main
- Double Master Bedroom
- Walk-In Closet
Outdoor Features
- Spa
- Deck
- Patio
- Gazebo
- Separate Outdoor Workshop
Schools
- Lapine Elementary School
- Lapine Middle School
- Lapine Sr High School
Utilities
- Central Air
- Heating System Uses Wood
- Heat Pump System
- Private Water Source
- Septic Tank
Listing and Financial Details
- Exclusions: Owners Personal Property
- Legal Lot and Block 7 / 2
- Assessor Parcel Number 143733
Community Details
Overview
- Property has a Home Owners Association
- Resort Property
- Wild River Subdivision
- Property is near a preserve or public land
Recreation
- Park
Map
Home Values in the Area
Average Home Value in this Area
Property History
| Date | Event | Price | Change | Sq Ft Price |
|---|---|---|---|---|
| 03/17/2025 03/17/25 | Sold | $700,000 | 0.0% | $263 / Sq Ft |
| 02/21/2025 02/21/25 | Pending | -- | -- | -- |
| 02/20/2025 02/20/25 | For Sale | $700,000 | +5.3% | $263 / Sq Ft |
| 09/16/2024 09/16/24 | Sold | $665,000 | 0.0% | $260 / Sq Ft |
| 08/19/2024 08/19/24 | Pending | -- | -- | -- |
| 08/15/2024 08/15/24 | Price Changed | $665,000 | -4.9% | $260 / Sq Ft |
| 07/12/2024 07/12/24 | For Sale | $699,000 | +68.4% | $273 / Sq Ft |
| 04/25/2014 04/25/14 | Sold | $415,000 | -2.4% | $162 / Sq Ft |
| 03/31/2014 03/31/14 | Pending | -- | -- | -- |
| 03/15/2014 03/15/14 | For Sale | $425,000 | -- | $166 / Sq Ft |
Tax History
| Year | Tax Paid | Tax Assessment Tax Assessment Total Assessment is a certain percentage of the fair market value that is determined by local assessors to be the total taxable value of land and additions on the property. | Land | Improvement |
|---|---|---|---|---|
| 2024 | $4,778 | $296,050 | -- | -- |
| 2023 | $4,671 | $287,430 | $0 | $0 |
| 2022 | $4,147 | $270,940 | $0 | $0 |
| 2021 | $4,172 | $263,050 | $0 | $0 |
| 2020 | $3,951 | $263,050 | $0 | $0 |
| 2019 | $3,841 | $255,390 | $0 | $0 |
| 2018 | $3,731 | $247,960 | $0 | $0 |
| 2017 | $3,633 | $240,740 | $0 | $0 |
| 2016 | $3,461 | $233,730 | $0 | $0 |
| 2015 | $3,365 | $226,930 | $0 | $0 |
| 2014 | $3,260 | $220,330 | $0 | $0 |
Mortgage History
| Date | Status | Loan Amount | Loan Type |
|---|---|---|---|
| Previous Owner | $200,000 | New Conventional | |
| Previous Owner | $236,744 | New Conventional | |
| Previous Owner | $36,000 | Unknown |
Deed History
| Date | Type | Sale Price | Title Company |
|---|---|---|---|
| Warranty Deed | $700,000 | First American Title | |
| Bargain Sale Deed | $665,000 | Fidelity National Title | |
| Warranty Deed | -- | None Listed On Document | |
| Interfamily Deed Transfer | -- | None Available | |
| Warranty Deed | $415,000 | First American Title | |
| Warranty Deed | $295,930 | First American Title | |
| Interfamily Deed Transfer | -- | None Available | |
| Warranty Deed | $45,000 | Amerititle |
Similar Homes in La Pine, OR
Source: Southern Oregon MLS
MLS Number: 201402178
APN: 143733
- 14213 Clearwater
- 53520 Wildriver Way
- 14232 Clearwater
- 14215 Stillwater Ln
- 53591 Brookie Way
- 14367 Brown Trout Way
- 53596 Brookie Way
- 0 W Deschutes River Rd
- 14676 Bear Berry
- 52170 Ponderosa Way
- 14717 N Sugar Pine Way
- 52321 Elderberry Ct
- 52341 Red Currant
- 52926 Shady Ln
- 52340 Red Currant
- 14741 N Sugar Pine Way
- 52336 Barberry Cir
- 52314 Ponderosa Way
- 15640 Sunrise Blvd
- 53315 Holiday Dr
