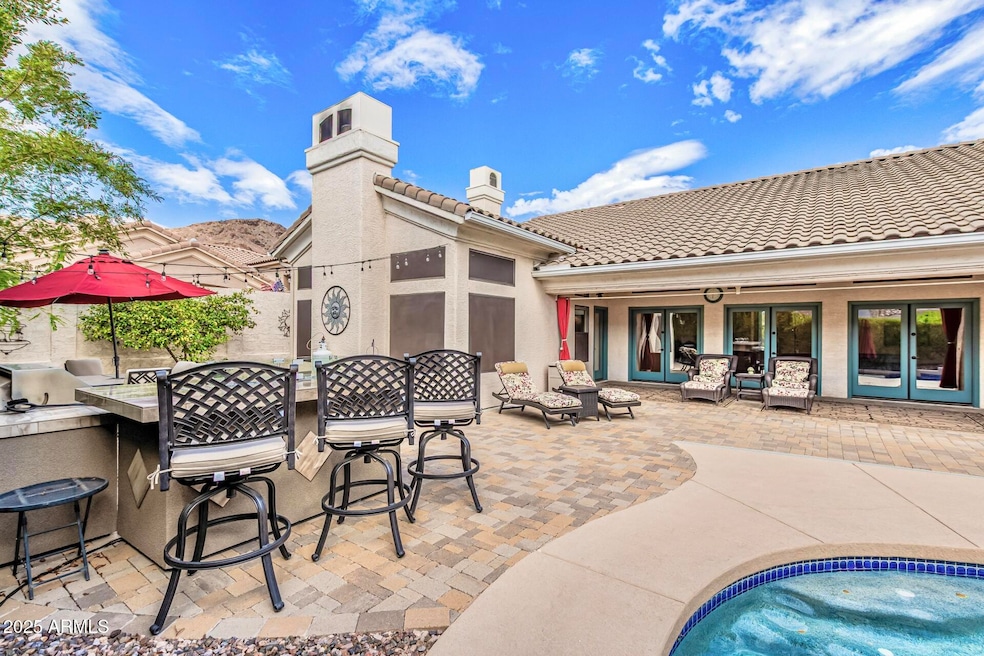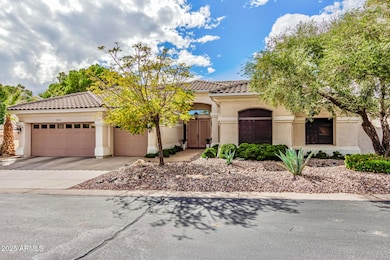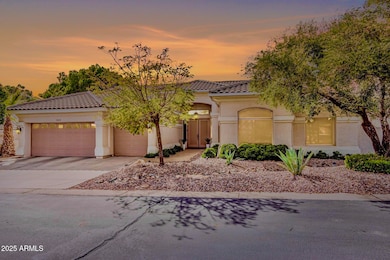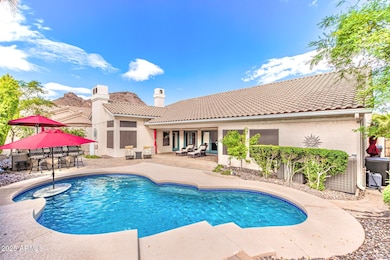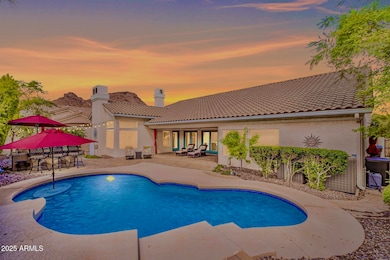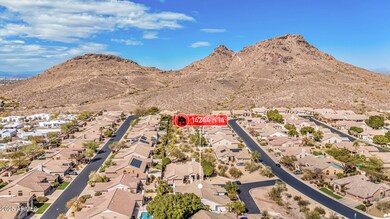
14244 N 14th Place Phoenix, AZ 85022
Moon Valley NeighborhoodEstimated payment $7,794/month
Highlights
- Golf Course Community
- Play Pool
- Mountain View
- Shadow Mountain High School Rated A-
- 0.22 Acre Lot
- Clubhouse
About This Home
Classic elegance sets this home apart from all the others. There are houses, then there are homes. A warm energy greets you while the entrance is an introduction to a large open living room. Light enters through the windows over the triple French doors and cathedral ceilings. The light blonde plank floors enhanced by the pavers leading to the sparkling poolThe view of this outside oasis of character, invite all to step into a luxurious entertainers dream complete with a Baja Grill and Bar. The peaceful setting evokes a resort lifestyle and the pool is heated for year around use. Inhale the fresh air and fragrance of mature fruit trees while enjoying privacy and a view of Lookout Mountain. Enjoy a cup of coffee in the morning or glass of wine in the evening with friends around the fire pit or table inside the pool! Of perhaps you prefer solitude with a good book as you lounge poolside in the Arizona sun.The entry with views of your outdoor oasis is only the beginning of a home that tells a story with every room and wing. The large expansive kitchen with warm colors and quality finishes speak to those who love to entertain family or friends. Every meal is like an event for those who love to cook. With an eat in kitchen, bar and larger dining area there is an abundance of space. Comfort is paramount with even large groups of people, and sure to impress. On the North side of the home from the kitchen, walk down the hall to an office that is the envy of any who work from home. A captivating view of Lookout Mountain and also mountains in the distance. The other bedroom is cozy and a perfect place for visiting company. The wing has its own full bathroom, a tile surround shower and vanity with 2 sinks. Wait there is more! Across the hall, an open entry to a window lit stairway to the basement with an additional fireplace. This open area is perfect for a study, entertainment/movie room, exercise/yoga room or maybe a place for kids or pets. It is flanked by 2 additional bedrooms and a full bath. It truly seems a world away from the rest of the home. Located on the South wing of the main floor, is an impressive over sized primary suite. It is tucked away like a quiet private bungalow complete with a sitting area next to the windows overlooking the pool. Then, as you step into the primary bath, ahhh, two complete separate vanities, with 2 sinks, one adjacent to a soaking tub. Across from the tub, step into the large shower with tile surrounds, with seating and glass door. Then,,, the primary closet, with built in shelving complete the space large enough to share. There is no end to opportunities to entertain friends and family in this Moon Valley Home, in the Legacy at the Pointe community. The neighborhood has a clubhouse, heated community pool/spa, walking and bike path and a golf course!! Lookout Mountain has hiking trails with views that are simply stunning at sunset. Moon Valley is referred to by some as a "best kept secret" and pocket community. It has a coveted reputation and established local flair. The location is easy access to fine dining, local cafes and restaurants - easy access to freeways. It truly will check off the boxes, and invites you- the new owners to make future memories. Added bonus to the location and aesthetics, a new Roof in 2021, 2 new "York" AC units, and new AC unit for the basement in 2023. In 2024 a new pool heater and other improvements, details upon request.
Open House Schedule
-
Sunday, April 27, 20251:30 to 3:30 pm4/27/2025 1:30:00 PM +00:004/27/2025 3:30:00 PM +00:00Add to Calendar
Home Details
Home Type
- Single Family
Est. Annual Taxes
- $5,780
Year Built
- Built in 1994
Lot Details
- 9,595 Sq Ft Lot
- Desert faces the front of the property
- Cul-De-Sac
- Block Wall Fence
- Corner Lot
- Backyard Sprinklers
HOA Fees
- $125 Monthly HOA Fees
Parking
- 3 Car Garage
Home Design
- Roof Updated in 2021
- Wood Frame Construction
- Tile Roof
- Stucco
Interior Spaces
- 4,248 Sq Ft Home
- 1-Story Property
- Wet Bar
- Vaulted Ceiling
- 2 Fireplaces
- Double Pane Windows
- Mountain Views
- Finished Basement
Kitchen
- Eat-In Kitchen
- Breakfast Bar
- Gas Cooktop
- Built-In Microwave
- Kitchen Island
- Granite Countertops
Flooring
- Carpet
- Tile
Bedrooms and Bathrooms
- 5 Bedrooms
- Remodeled Bathroom
- Primary Bathroom is a Full Bathroom
- 3.5 Bathrooms
- Dual Vanity Sinks in Primary Bathroom
- Bathtub With Separate Shower Stall
Pool
- Pool Updated in 2024
- Play Pool
- Pool Pump
Outdoor Features
- Built-In Barbecue
Schools
- Hidden Hills Elementary School
- Shea Middle School
- Shadow Mountain High School
Utilities
- Cooling Available
- Heating Available
- High Speed Internet
- Cable TV Available
Listing and Financial Details
- Tax Lot 30
- Assessor Parcel Number 214-47-531
Community Details
Overview
- Association fees include ground maintenance, street maintenance
- Pointe Mountainside Association, Phone Number (480) 539-1396
- Association Phone (602) 277-7070
- Built by Beazer
- Legacy At The Pointe Subdivision
Amenities
- Clubhouse
- Recreation Room
Recreation
- Golf Course Community
- Heated Community Pool
- Community Spa
- Bike Trail
Map
Home Values in the Area
Average Home Value in this Area
Tax History
| Year | Tax Paid | Tax Assessment Tax Assessment Total Assessment is a certain percentage of the fair market value that is determined by local assessors to be the total taxable value of land and additions on the property. | Land | Improvement |
|---|---|---|---|---|
| 2025 | $5,847 | $64,771 | -- | -- |
| 2024 | $5,712 | $61,686 | -- | -- |
| 2023 | $5,712 | $75,270 | $15,050 | $60,220 |
| 2022 | $5,649 | $57,170 | $11,430 | $45,740 |
| 2021 | $5,667 | $56,180 | $11,230 | $44,950 |
| 2020 | $5,474 | $54,270 | $10,850 | $43,420 |
| 2019 | $5,482 | $55,600 | $11,120 | $44,480 |
| 2018 | $5,282 | $53,130 | $10,620 | $42,510 |
| 2017 | $5,038 | $57,510 | $11,500 | $46,010 |
| 2016 | $4,944 | $57,260 | $11,450 | $45,810 |
| 2015 | $4,534 | $55,660 | $11,130 | $44,530 |
Property History
| Date | Event | Price | Change | Sq Ft Price |
|---|---|---|---|---|
| 04/16/2025 04/16/25 | Price Changed | $1,290,000 | -6.2% | $304 / Sq Ft |
| 03/14/2025 03/14/25 | For Sale | $1,375,000 | +117.7% | $324 / Sq Ft |
| 04/22/2014 04/22/14 | Sold | $631,500 | -3.6% | $149 / Sq Ft |
| 04/07/2014 04/07/14 | Pending | -- | -- | -- |
| 03/06/2014 03/06/14 | Price Changed | $655,000 | -2.6% | $154 / Sq Ft |
| 01/31/2014 01/31/14 | For Sale | $672,500 | -- | $158 / Sq Ft |
Deed History
| Date | Type | Sale Price | Title Company |
|---|---|---|---|
| Interfamily Deed Transfer | -- | Servicelink | |
| Warranty Deed | $631,500 | Lawyers Title Of Arizona Inc | |
| Trustee Deed | $492,000 | Fidelity National Title | |
| Interfamily Deed Transfer | -- | None Available | |
| Interfamily Deed Transfer | -- | None Available | |
| Interfamily Deed Transfer | -- | Title First National | |
| Interfamily Deed Transfer | -- | Grand Canyon Title Agency In | |
| Interfamily Deed Transfer | -- | Grand Canyon Title Agency In | |
| Interfamily Deed Transfer | -- | Grand Canyon Title Agency In | |
| Interfamily Deed Transfer | -- | -- | |
| Interfamily Deed Transfer | -- | Grand Canyon Title Agency In | |
| Interfamily Deed Transfer | -- | First American Title | |
| Interfamily Deed Transfer | -- | First American Title | |
| Interfamily Deed Transfer | -- | -- | |
| Warranty Deed | $363,000 | Fidelity Title | |
| Warranty Deed | $343,352 | Lawyers Title | |
| Warranty Deed | -- | Lawyers Title |
Mortgage History
| Date | Status | Loan Amount | Loan Type |
|---|---|---|---|
| Open | $200,000 | Credit Line Revolving | |
| Open | $480,000 | New Conventional | |
| Closed | $134,144 | Credit Line Revolving | |
| Closed | $119,027 | Credit Line Revolving | |
| Closed | $511,000 | Adjustable Rate Mortgage/ARM | |
| Closed | $524,000 | New Conventional | |
| Closed | $96,953 | Credit Line Revolving | |
| Closed | $496,000 | New Conventional | |
| Previous Owner | $625,000 | Purchase Money Mortgage | |
| Previous Owner | $282,700 | Purchase Money Mortgage | |
| Previous Owner | $100,000 | Credit Line Revolving | |
| Previous Owner | $280,000 | No Value Available | |
| Previous Owner | $281,500 | No Value Available | |
| Previous Owner | $290,400 | New Conventional | |
| Previous Owner | $243,350 | New Conventional |
Similar Homes in the area
Source: Arizona Regional Multiple Listing Service (ARMLS)
MLS Number: 6834179
APN: 214-47-531
- 1222 E Acoma Dr
- 1202 E Winged Foot Rd
- 1219 E Seminole Dr
- 1234 E Claire Dr
- 14112 N 12th St
- 1514 E Eugie Ave
- 1731 E Evans Dr
- 1540 E Sharon Dr
- 14010 N 12th St
- 14025 N 11th Place
- 1302 E Voltaire Ave
- 13444 N 13th St
- 1711 E Sharon Dr
- 1334 E Voltaire Ave
- 1331 E Voltaire Ave
- 14201 N 10th St
- 1838 E Crocus Dr
- 1833 E Redfield Rd
- 1111 E Village Circle Dr N
- 13412 N 14th Place
