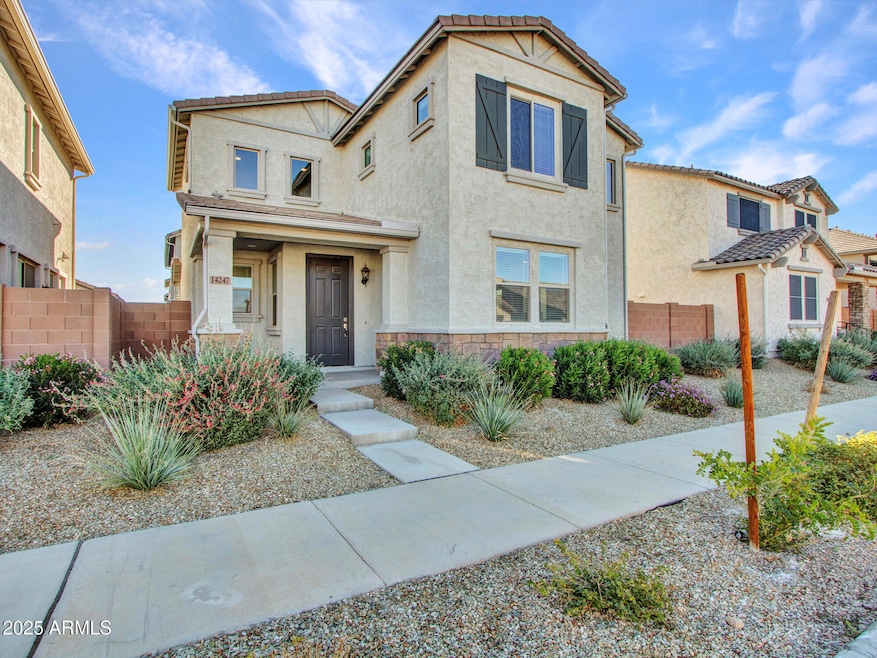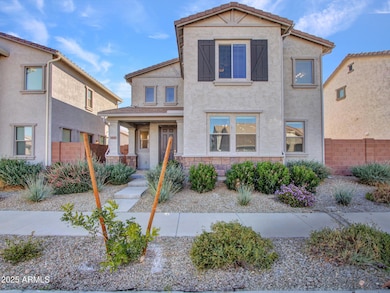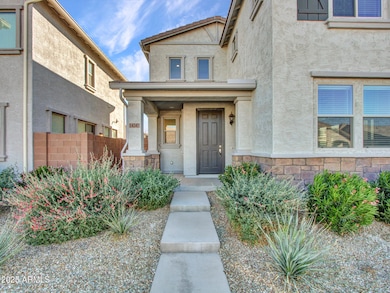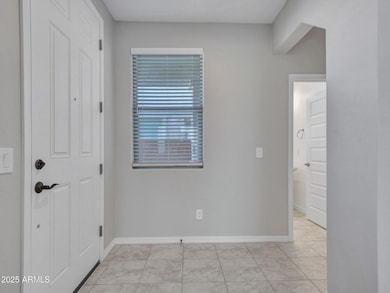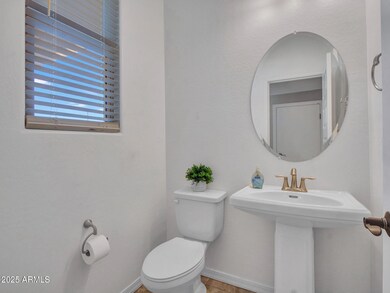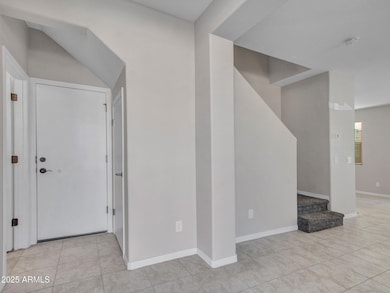
14247 W Bronco Trail Surprise, AZ 85387
Estimated payment $2,387/month
Highlights
- Contemporary Architecture
- Granite Countertops
- Community Pool
- Willow Canyon High School Rated A-
- Private Yard
- Wood Frame Window
About This Home
Welcome to this stunning two-story home in Avila at Rancho Mercado! Move-in ready and perfect for a lock-and-leave lifestyle, this home is nestled in a vibrant community with a beautiful pool and well-maintained common areas. Inside, you'll find a spacious living and dining area that flows seamlessly into an upgraded kitchen with an extended island—ideal for entertaining. The charming paved side yard is perfect for gatherings and BBQs. Don't miss this fantastic opportunity to own a home in this desirable neighborhood!
Home Details
Home Type
- Single Family
Est. Annual Taxes
- $1,150
Year Built
- Built in 2022
Lot Details
- 3,087 Sq Ft Lot
- Desert faces the front of the property
- Block Wall Fence
- Private Yard
HOA Fees
- $174 Monthly HOA Fees
Parking
- 2 Car Garage
- Shared Driveway
Home Design
- Contemporary Architecture
- Wood Frame Construction
- Spray Foam Insulation
- Cellulose Insulation
- Tile Roof
- Stone Exterior Construction
- Stucco
Interior Spaces
- 1,637 Sq Ft Home
- 2-Story Property
- Ceiling height of 9 feet or more
- Ceiling Fan
- Double Pane Windows
- Low Emissivity Windows
- Wood Frame Window
Kitchen
- Eat-In Kitchen
- Built-In Microwave
- Kitchen Island
- Granite Countertops
Flooring
- Carpet
- Tile
Bedrooms and Bathrooms
- 3 Bedrooms
- 2.5 Bathrooms
- Dual Vanity Sinks in Primary Bathroom
- Bathtub With Separate Shower Stall
Schools
- Asante Preparatory Academy Elementary And Middle School
- Willow Canyon High School
Utilities
- Cooling Available
- Heating Available
- Water Softener
- High Speed Internet
- Cable TV Available
Additional Features
- Multiple Entries or Exits
- ENERGY STAR Qualified Equipment
- Playground
Listing and Financial Details
- Tax Lot 218
- Assessor Parcel Number 503-69-310
Community Details
Overview
- Association fees include front yard maint
- City Property Manage Association, Phone Number (602) 437-4777
- Avila Association, Phone Number (602) 437-4777
- Association Phone (602) 437-4777
- Built by William Lyon Southwest, Inc.
- Rancho Mercado Parcel A18w Subdivision, Plan Cc02/Cc Rm2
Recreation
- Community Playground
- Community Pool
Map
Home Values in the Area
Average Home Value in this Area
Tax History
| Year | Tax Paid | Tax Assessment Tax Assessment Total Assessment is a certain percentage of the fair market value that is determined by local assessors to be the total taxable value of land and additions on the property. | Land | Improvement |
|---|---|---|---|---|
| 2025 | $1,150 | $14,802 | -- | -- |
| 2024 | $1,134 | $14,097 | -- | -- |
| 2023 | $1,134 | $24,410 | $4,880 | $19,530 |
| 2022 | $126 | $6,705 | $6,705 | $0 |
| 2021 | $63 | $990 | $990 | $0 |
| 2020 | $14 | $218 | $218 | $0 |
Property History
| Date | Event | Price | Change | Sq Ft Price |
|---|---|---|---|---|
| 04/19/2025 04/19/25 | Price Changed | $379,999 | -1.3% | $232 / Sq Ft |
| 03/26/2025 03/26/25 | Price Changed | $384,999 | -1.3% | $235 / Sq Ft |
| 02/26/2025 02/26/25 | For Sale | $389,999 | -- | $238 / Sq Ft |
Deed History
| Date | Type | Sale Price | Title Company |
|---|---|---|---|
| Special Warranty Deed | $311,485 | New Title Company Name | |
| Special Warranty Deed | -- | New Title Company Name |
Mortgage History
| Date | Status | Loan Amount | Loan Type |
|---|---|---|---|
| Open | $305,843 | FHA |
Similar Homes in Surprise, AZ
Source: Arizona Regional Multiple Listing Service (ARMLS)
MLS Number: 6826984
APN: 503-69-310
- 14231 W Bronco Trail
- 25268 N 142nd Dr
- 14224 W Hackamore Dr
- 25202 N 142nd Dr
- 14175 W Bronco Trail
- 14620 W Sand Hills Rd
- 14602 W Sand Hills Rd
- 14646 W Sand Hills Rd
- 14355 W Desert Hollow Dr
- 14139 W Gray Fox Trail
- 14114 W Smoketree Dr
- 25273 N 144th Dr
- 14254 W Cottontail Ln
- 14269 W El Cortez Place
- 14406 W Swayback Pass
- 14218 W El Cortez Place
- 14121 W Crabapple Dr
- 14188 W Artemisa Ave
- 25658 N 140th Ln
- 14255 W Honeysuckle Dr
