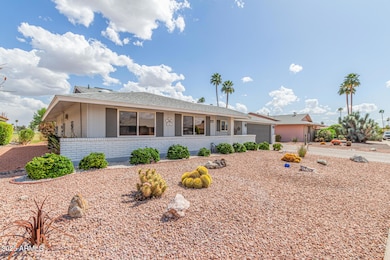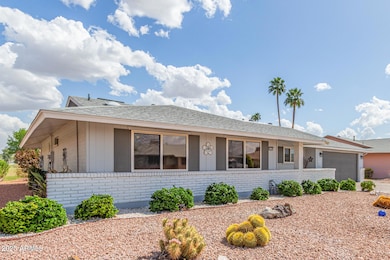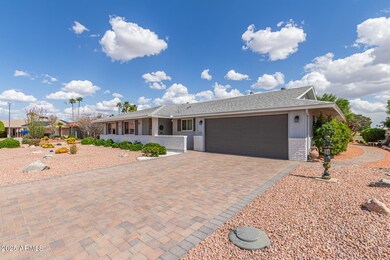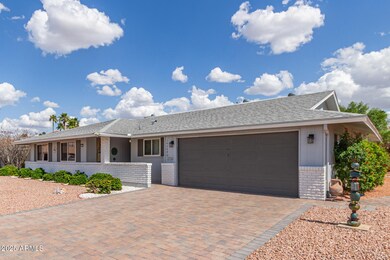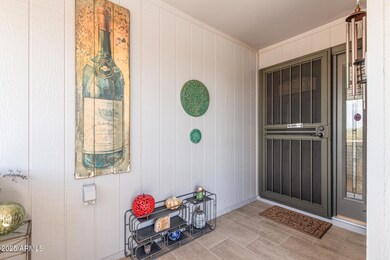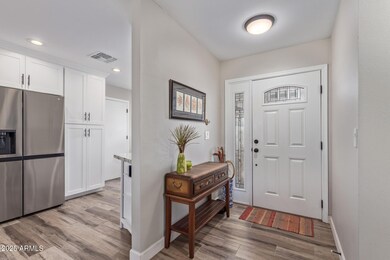
14249 N Sarabande Way Sun City, AZ 85351
Estimated payment $3,256/month
Highlights
- On Golf Course
- Solar Power System
- Granite Countertops
- Fitness Center
- Clubhouse
- Heated Community Pool
About This Home
You don't want to miss this 3 bedroom home in Phase II of Sun City! This beautiful residence is a perfect balance of style & comfort, welcoming curb appeal, manicured landscape & a 2 car garage with epoxy flooring. Interior features an open floor plan with ceramic wood plank tile throughout, huge windows for plenty of natural light and great views. The modern kitchen displays recessed lights, custom shaker cabinetry for abundant storage, tile backsplash, granite countertops, breakfast bar & SS appliances. Cozy master suite has two walk-in closets and a bathroom with double sinks for convenience. Den is perfect for an office or craft room. Pluses: Sewer & water lines are up-to-date; Solar is owned outright. Pull out shelving through-out. Bar with built in wine cooler
Home Details
Home Type
- Single Family
Est. Annual Taxes
- $1,578
Year Built
- Built in 1969
Lot Details
- 7,575 Sq Ft Lot
- On Golf Course
- Desert faces the front and back of the property
- Sprinklers on Timer
HOA Fees
- $54 Monthly HOA Fees
Parking
- 2 Car Garage
Home Design
- Brick Exterior Construction
- Composition Roof
- Block Exterior
Interior Spaces
- 2,036 Sq Ft Home
- 1-Story Property
- Ceiling Fan
- Skylights
- Double Pane Windows
- Tinted Windows
- Tile Flooring
Kitchen
- Breakfast Bar
- Built-In Microwave
- Granite Countertops
Bedrooms and Bathrooms
- 3 Bedrooms
- 2 Bathrooms
- Dual Vanity Sinks in Primary Bathroom
Schools
- Adult Elementary And Middle School
- Adult High School
Utilities
- Cooling Available
- Heating System Uses Natural Gas
- High Speed Internet
- Cable TV Available
Additional Features
- No Interior Steps
- Solar Power System
Listing and Financial Details
- Tax Lot 566
- Assessor Parcel Number 200-90-566
Community Details
Overview
- Association fees include no fees
- Built by Del Webb
- Sun City Subdivision
Amenities
- Clubhouse
- Theater or Screening Room
- Recreation Room
Recreation
- Golf Course Community
- Tennis Courts
- Racquetball
- Fitness Center
- Heated Community Pool
- Community Spa
- Bike Trail
Map
Home Values in the Area
Average Home Value in this Area
Tax History
| Year | Tax Paid | Tax Assessment Tax Assessment Total Assessment is a certain percentage of the fair market value that is determined by local assessors to be the total taxable value of land and additions on the property. | Land | Improvement |
|---|---|---|---|---|
| 2025 | $1,578 | $20,432 | -- | -- |
| 2024 | $1,484 | $19,459 | -- | -- |
| 2023 | $1,484 | $33,910 | $6,780 | $27,130 |
| 2022 | $1,396 | $26,880 | $5,370 | $21,510 |
| 2021 | $1,441 | $25,720 | $5,140 | $20,580 |
| 2020 | $1,403 | $23,550 | $4,710 | $18,840 |
| 2019 | $955 | $19,280 | $3,850 | $15,430 |
| 2018 | $981 | $17,130 | $3,420 | $13,710 |
| 2017 | $930 | $16,010 | $3,200 | $12,810 |
| 2016 | $809 | $15,320 | $3,060 | $12,260 |
| 2015 | $849 | $15,000 | $3,000 | $12,000 |
Property History
| Date | Event | Price | Change | Sq Ft Price |
|---|---|---|---|---|
| 04/04/2025 04/04/25 | For Sale | $550,000 | +35.1% | $270 / Sq Ft |
| 09/03/2020 09/03/20 | Sold | $407,000 | -0.7% | $202 / Sq Ft |
| 08/02/2020 08/02/20 | Pending | -- | -- | -- |
| 07/15/2020 07/15/20 | For Sale | $410,000 | +60.8% | $203 / Sq Ft |
| 05/21/2020 05/21/20 | Sold | $255,000 | -13.7% | $144 / Sq Ft |
| 01/24/2020 01/24/20 | For Sale | $295,500 | -- | $166 / Sq Ft |
Deed History
| Date | Type | Sale Price | Title Company |
|---|---|---|---|
| Interfamily Deed Transfer | -- | Accommodation | |
| Warranty Deed | $407,000 | Pioneer Title Agency Inc | |
| Warranty Deed | $255,000 | Pioneer Title Agency Inc | |
| Interfamily Deed Transfer | -- | -- | |
| Cash Sale Deed | $130,750 | Security Title | |
| Cash Sale Deed | $98,000 | Security Title Agency |
Mortgage History
| Date | Status | Loan Amount | Loan Type |
|---|---|---|---|
| Open | $323,200 | New Conventional |
Similar Homes in the area
Source: Arizona Regional Multiple Listing Service (ARMLS)
MLS Number: 6846634
APN: 200-90-566
- 10906 W Tropicana Cir
- 11133 W Cameo Dr
- 11110 W Peace Ct
- 14410 N Agua Fria Dr
- 10842 W Sarabande Cir
- 11113 W Cameo Dr Unit 17G
- 11189 W Cameo Dr
- 14222 N Thunderbird Blvd
- 11108 W Cameo Dr
- 10932 W Tropicana Cir
- 11104 W Gaytime Ct
- 14213 N Newcastle Dr Unit 15C
- 11101 W Virgo Ct
- 14048 N Palm Ridge Dr W
- 14024 N Palm Ridge Dr W
- 14212 N Newcastle Dr
- 14090 N Newcastle Dr
- 11121 W Mirandy Ct Unit 11A
- 14015 N 111th Ave
- 14017 N 111th Ave

