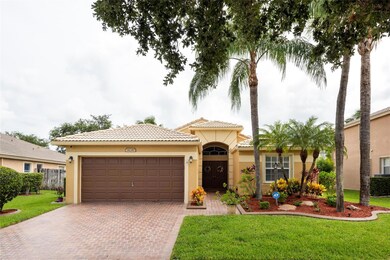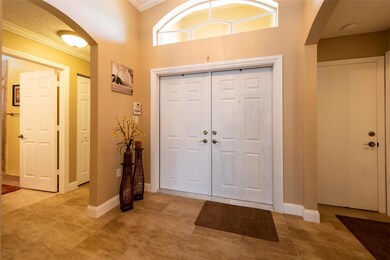
14249 NW 18th Manor Pembroke Pines, FL 33028
Pembroke Falls NeighborhoodHighlights
- Fitness Center
- Private Pool
- Clubhouse
- Lakeside Elementary School Rated 9+
- Gated Community
- Vaulted Ceiling
About This Home
As of October 2024YOU HAVE ARRIVED! This Lovely Single-Story Pool Home with a Beautiful New Screen Enclosure is Perfect for Outdoor Entertaining Family and Friends. Spacious, Light and Bright with Designer Touches 3-Bed, 2-Bath & 2- Car Garage. Newer 20x20 Tiled Floors throughout the Living Areas, Gorgeous Kitchen has Stainless Steel Appliances, Wood Cabinetry & Newer Granite Counter Tops with Snack Bar Counter. Primary En-Suite Completely Remodeled. Newer French Doors lead to your Incredible Screened Pool/Patio and Beautiful Garden Inside the freshly Painted Fenced and Private Yard. ACCORDION SHUTTERS! Community Boasts State of the Art Recreation Center with Resort Style Amenities: Huge Pool, Tennis Courts, Remodeled Clubhouse +More! HOA Includes Cable, Internet,24 Security. WELCOME TO YOUR NEW HOME!
Home Details
Home Type
- Single Family
Est. Annual Taxes
- $3,905
Year Built
- Built in 2001
Lot Details
- South Facing Home
- Fenced
- Sprinkler System
- Property is zoned PUD
HOA Fees
- $362 Monthly HOA Fees
Parking
- 2 Car Attached Garage
- Parking Pad
- Garage Door Opener
- Driveway
Property Views
- Garden
- Pool
Home Design
- Spanish Tile Roof
Interior Spaces
- 1,736 Sq Ft Home
- 1-Story Property
- Vaulted Ceiling
- Ceiling Fan
- Blinds
- Arched Windows
- French Doors
- Combination Dining and Living Room
- Screened Porch
- Utility Room
- Ceramic Tile Flooring
- Attic
Kitchen
- Eat-In Kitchen
- Breakfast Bar
- Self-Cleaning Oven
- Electric Range
- Microwave
- Ice Maker
- Dishwasher
- Disposal
Bedrooms and Bathrooms
- 3 Main Level Bedrooms
- Stacked Bedrooms
- Walk-In Closet
- 2 Full Bathrooms
Laundry
- Laundry Room
- Dryer
- Washer
Home Security
- Hurricane or Storm Shutters
- Fire and Smoke Detector
Pool
- Private Pool
- Screen Enclosure
Schools
- Lakeside Elementary School
- Charles W. Flanagan High School
Utilities
- Central Heating and Cooling System
- Electric Water Heater
- Cable TV Available
Listing and Financial Details
- Assessor Parcel Number 514010071590
Community Details
Overview
- Pembroke Falls Phase 7 Subdivision
- Maintained Community
Amenities
- Clubhouse
Recreation
- Tennis Courts
- Fitness Center
- Community Pool
- Community Spa
- Park
Security
- Security Guard
- Resident Manager or Management On Site
- Gated Community
Map
Home Values in the Area
Average Home Value in this Area
Property History
| Date | Event | Price | Change | Sq Ft Price |
|---|---|---|---|---|
| 10/11/2024 10/11/24 | Sold | $720,000 | -4.0% | $415 / Sq Ft |
| 07/10/2024 07/10/24 | For Sale | $750,000 | +150.0% | $432 / Sq Ft |
| 04/10/2014 04/10/14 | Sold | $300,000 | -4.8% | $193 / Sq Ft |
| 06/22/2013 06/22/13 | Pending | -- | -- | -- |
| 06/12/2013 06/12/13 | For Sale | $315,000 | -- | $203 / Sq Ft |
Tax History
| Year | Tax Paid | Tax Assessment Tax Assessment Total Assessment is a certain percentage of the fair market value that is determined by local assessors to be the total taxable value of land and additions on the property. | Land | Improvement |
|---|---|---|---|---|
| 2025 | $4,039 | $483,120 | $50,720 | $432,400 |
| 2024 | $3,905 | $483,120 | $50,720 | $432,400 |
| 2023 | $3,905 | $224,420 | $0 | $0 |
| 2022 | $3,634 | $215,650 | $0 | $0 |
| 2021 | $3,551 | $209,370 | $0 | $0 |
| 2020 | $3,512 | $206,480 | $0 | $0 |
| 2019 | $3,440 | $201,840 | $0 | $0 |
| 2018 | $3,305 | $198,080 | $0 | $0 |
| 2017 | $3,261 | $194,010 | $0 | $0 |
| 2016 | $3,241 | $190,020 | $0 | $0 |
| 2015 | $3,286 | $188,700 | $0 | $0 |
| 2014 | $6,254 | $291,540 | $0 | $0 |
| 2013 | -- | $251,530 | $50,720 | $200,810 |
Mortgage History
| Date | Status | Loan Amount | Loan Type |
|---|---|---|---|
| Open | $648,000 | New Conventional | |
| Previous Owner | $300,000 | Credit Line Revolving | |
| Previous Owner | $210,775 | New Conventional | |
| Previous Owner | $235,000 | New Conventional | |
| Previous Owner | $240,000 | New Conventional | |
| Previous Owner | $237,510 | FHA | |
| Previous Owner | $181,250 | Negative Amortization | |
| Previous Owner | $50,000 | Credit Line Revolving | |
| Previous Owner | $188,348 | Balloon | |
| Previous Owner | $29,222 | New Conventional | |
| Previous Owner | $155,850 | No Value Available |
Deed History
| Date | Type | Sale Price | Title Company |
|---|---|---|---|
| Warranty Deed | $720,000 | None Listed On Document | |
| Warranty Deed | -- | -- | |
| Warranty Deed | $300,000 | Enterprise Title Inc | |
| Deed | $362,500 | Fidelity National Title | |
| Warranty Deed | $399,000 | Fidelity National Title Insu | |
| Warranty Deed | $194,900 | Universal Land Title Inc | |
| Deed | $23,700,000 | -- |
Similar Homes in the area
Source: BeachesMLS (Greater Fort Lauderdale)
MLS Number: F10450414
APN: 51-40-10-07-1590
- 14265 NW 18th Place
- 14274 NW 18th Manor
- 1867 NW 141st Ave
- 1865 NW 140th Terrace
- 13930 NW 18th St
- 2024 NW 139th Terrace
- 14850 SW 70th Place
- 1344 NW 139th Terrace
- 1370 NW 154th Ln Unit 144
- 1322 NW 139th Ave
- 1275 NW 144th Ave
- 1436 NW 154 Ln Unit 1
- 15119 NW 8th St
- 1474 NW 153rd Ln
- 13781 NW 16th St
- 15343 NW 14th Rd
- 14811 Archerhall St
- 1214 NW 137th Terrace
- 15181 NW 6th Ct
- 1104 NW 139th Ave






