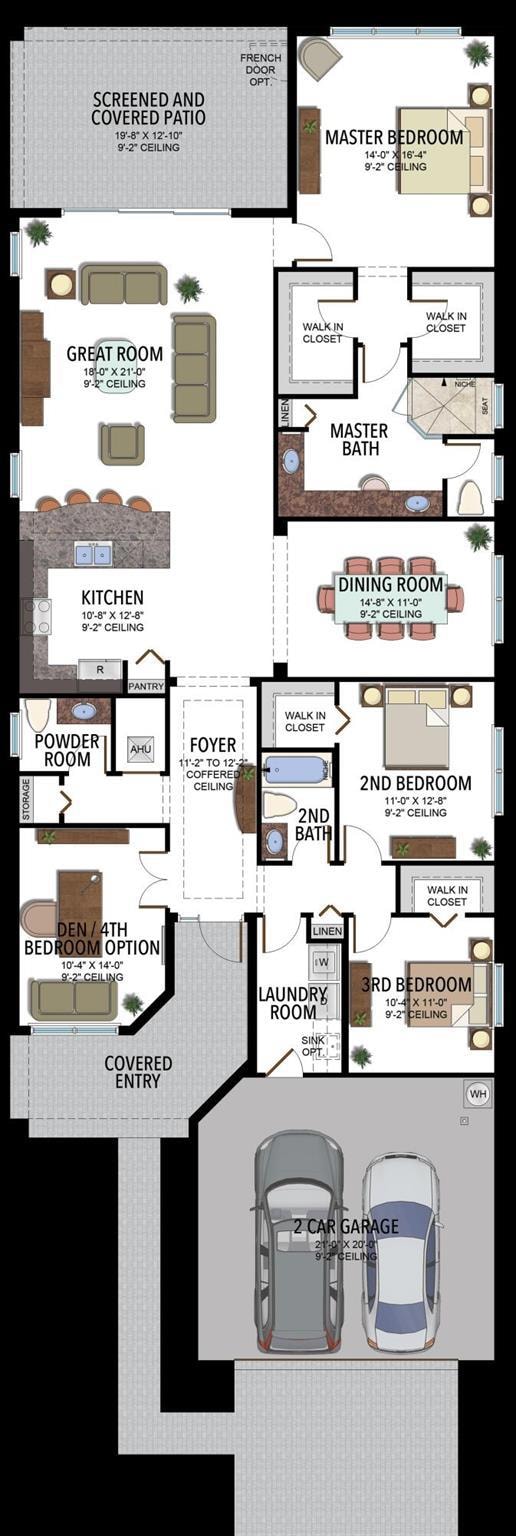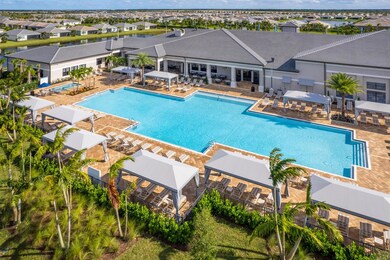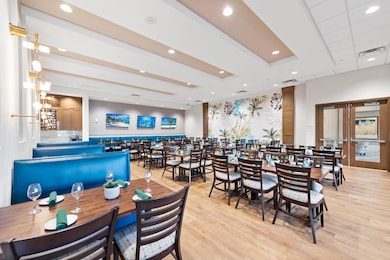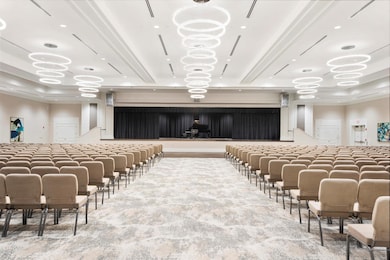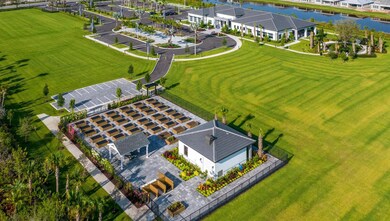
14249 SW Waterfall Ln Port St. Lucie, FL 34987
Riverland NeighborhoodEstimated payment $3,666/month
Highlights
- Community Cabanas
- Senior Community
- Pickleball Courts
- Gated with Attendant
- Clubhouse
- Den
About This Home
Valencia Grove at Riverland is where you'll find Port St. Lucie's best 55+ lifestyle with a million ways to have fun including a beautiful 34,000-square foot Clubhouse with resort-style amenities. This highly sought-after Tribeca floorplan includes private landscaped views and an open floor plan with modern porcelain 24''x24'' matte tile flooring throughout main living areas. Plush carpet in all bedrooms and den. The home features high end finishes including impact glass windows, GE gas appliances, tile roof, and recessed LED lighting. The gourmet kitchen includes quartz countertops with a full quartz backsplash, painted maple shaker style cabinets with soft close doors and drawers, custom cabinet pantry built-in, and stainless-steel appliances with a chimney style hood.
Home Details
Home Type
- Single Family
Est. Annual Taxes
- $847
Year Built
- Built in 2025 | Under Construction
Lot Details
- 6,098 Sq Ft Lot
- Sprinkler System
HOA Fees
- $425 Monthly HOA Fees
Parking
- 2 Car Attached Garage
- Garage Door Opener
- Driveway
Home Design
- Flat Roof Shape
- Tile Roof
Interior Spaces
- 2,254 Sq Ft Home
- 1-Story Property
- French Doors
- Entrance Foyer
- Combination Dining and Living Room
- Den
Kitchen
- Gas Range
- Microwave
- Dishwasher
- Disposal
Flooring
- Carpet
- Tile
Bedrooms and Bathrooms
- 3 Bedrooms
- Split Bedroom Floorplan
- Walk-In Closet
- Dual Sinks
- Separate Shower in Primary Bathroom
Laundry
- Laundry Room
- Dryer
- Washer
Home Security
- Home Security System
- Fire and Smoke Detector
Outdoor Features
- Patio
Utilities
- Central Heating and Cooling System
- Cable TV Available
Listing and Financial Details
- Tax Lot 105
- Assessor Parcel Number 431780101120002
Community Details
Overview
- Senior Community
- Association fees include management, common areas, ground maintenance, pool(s), recreation facilities, security, trash
- Built by GL Homes
- Riverland Parcel C Plat Subdivision, Tribecca Floorplan
Amenities
- Clubhouse
- Game Room
- Billiard Room
Recreation
- Pickleball Courts
- Bocce Ball Court
- Community Cabanas
- Community Spa
- Trails
Security
- Gated with Attendant
- Resident Manager or Management On Site
Map
Home Values in the Area
Average Home Value in this Area
Tax History
| Year | Tax Paid | Tax Assessment Tax Assessment Total Assessment is a certain percentage of the fair market value that is determined by local assessors to be the total taxable value of land and additions on the property. | Land | Improvement |
|---|---|---|---|---|
| 2024 | $751 | $64,200 | $64,200 | -- |
| 2023 | $751 | $51,900 | $51,900 | $0 |
| 2022 | $724 | $51,900 | $51,900 | $0 |
| 2021 | $472 | $14,400 | $14,400 | $0 |
| 2020 | $755 | $25,600 | $25,600 | $0 |
Property History
| Date | Event | Price | Change | Sq Ft Price |
|---|---|---|---|---|
| 01/24/2025 01/24/25 | Price Changed | $567,900 | +0.4% | $252 / Sq Ft |
| 12/02/2024 12/02/24 | For Sale | $565,900 | -- | $251 / Sq Ft |
Similar Homes in the area
Source: BeachesMLS
MLS Number: R11041604
APN: 4317-801-0112-000-2
- 14249 SW Waterfall Ln
- 14231 SW Waterfall Ln
- 14196 SW Waterfall Ln
- 13228 SW Blue River Rd
- 11662 SW Moon River Way
- 11668 SW Moon River Way
- 11031 SW Winding Lakes Cir
- 11200 SW Winding Lakes Cir
- 11243 SW Parkside Dr
- 12488 SW Sunrise Lake Terrace
- 11159 SW Winding Lakes Cir
- 10947 SW Winding Lakes Cir
- 11877 SW Waterford Isle Way
- 11177 SW Parkside Dr
- 14731 SW Surf Springs Way
- 16747 SW Osprey Falls Way
- 16753 SW Osprey Falls Way
- 11501 SW Lake Park Dr
- 11507 SW Lake Park Dr
- 11519 SW Lake Park Dr

