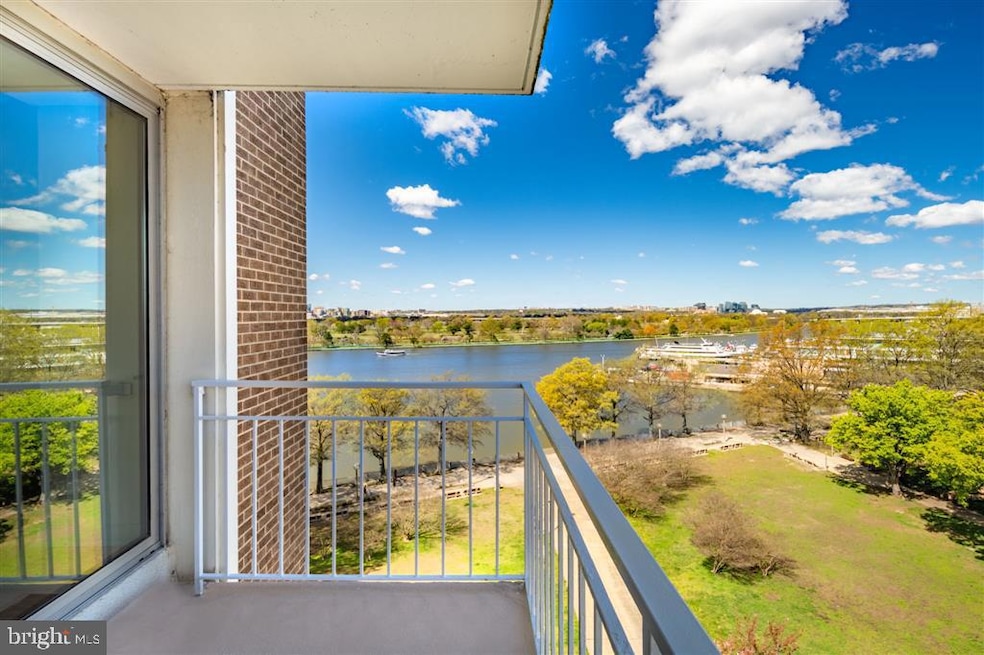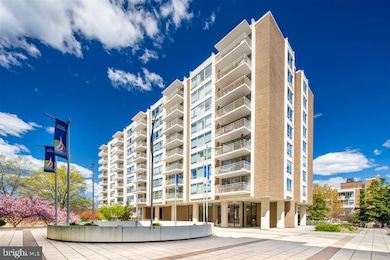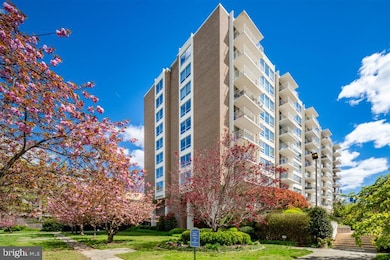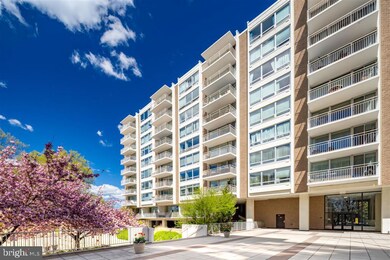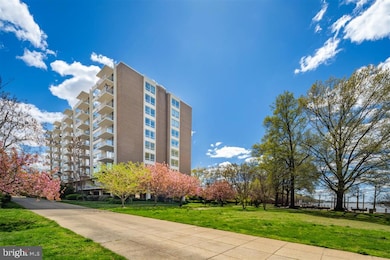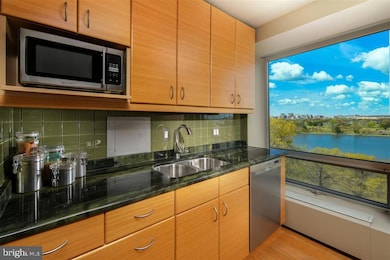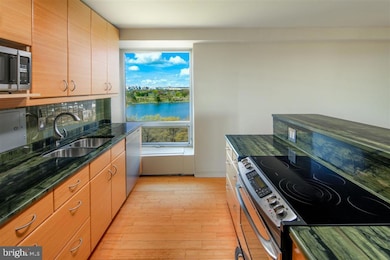Riverside 1425 4th St SW Unit A712 Washington, DC 20024
Southwest DC NeighborhoodHighlights
- Panoramic View
- Wood Flooring
- Water Fountains
- Stream or River on Lot
- Main Floor Bedroom
- 2-minute walk to Southwest Waterfront Park
About This Home
Nestled in the charming SW Waterfront neighborhood, discover an exquisite corner unit at the Riverside Condominium. This 2-bedroom, 2-bathroom sanctuary seamlessly blends luxury and elegance. Step inside to experience a fully renovated kitchen featuring granite countertops and top-tier stainless-steel appliances. This culinary haven flows into a spacious living area, where comfort and desire meet. A sprawling balcony offers mesmerizing 180-degree river views, framed by the enchanting Virginia skyline. As night falls, the illuminated Jefferson Memorial, Washington Monument, and Capitol Dome create a captivating backdrop. Hardwood floors guide you to a sumptuous primary suite and an inviting second bedroom, epitomizing opulent living. Secure parking is conveniently available in the garage. Situated near Fort McNair, the river’s edge invites relaxation. Explore the vibrant District Wharf, filled with exquisite restaurants, chic boutiques, and entertainment venues. Enjoy the marinas gentle rhythms or embark on an adventure to Haines Point, a cherished spot for golfers, tennis players, and those seeking tranquility. Nearby, the SW Waterfront Metro, Safeway, CVS, and charming boutiques cater to your every need. Arts enthusiasts can catch performances at Arena Stage, while sports fans are just moments from Nationals Stadium and Audi Field. Commuters benefit from easy access to major highways, with National Airport and Arlingtons Amazon HQ2 only a short drive away. Become part of this vibrant community, where the waterfronts charm and the citys energy captivate the soul. It’s time to make this dream yours. Virtual tour available upon request. Two-year lease: $3,397 per month One-year lease: $3,697 per month
Condo Details
Home Type
- Condominium
Est. Annual Taxes
- $3,893
Year Built
- Built in 1965
Lot Details
- Stone Retaining Walls
- Landscaped
- Extensive Hardscape
HOA Fees
- $1,052 Monthly HOA Fees
Property Views
- Panoramic
Home Design
- Flat Roof Shape
- Plaster Walls
Interior Spaces
- 866 Sq Ft Home
- Property has 1 Level
- Triple Pane Windows
- Insulated Windows
Kitchen
- Built-In Range
- Built-In Microwave
- ENERGY STAR Qualified Freezer
- ENERGY STAR Qualified Refrigerator
- ENERGY STAR Qualified Dishwasher
- Stainless Steel Appliances
- Upgraded Countertops
- Disposal
Flooring
- Wood
- Partially Carpeted
- Tile or Brick
Bedrooms and Bathrooms
- 2 Main Level Bedrooms
- 2 Full Bathrooms
Accessible Home Design
- Accessible Elevator Installed
- Low Pile Carpeting
Outdoor Features
- Stream or River on Lot
- Patio
- Water Fountains
- Outdoor Storage
- Breezeway
- Playground
Schools
- Amidon-Bowen Elementary School
- Jefferson Middle School Academy
- Eastern High School
Utilities
- Forced Air Heating and Cooling System
- 120/240V
- Phone Available
- Cable TV Available
Listing and Financial Details
- Residential Lease
- Security Deposit $3,397
- $4,497 Move-In Fee
- Requires 1 Month of Rent Paid Up Front
- Tenant pays for light bulbs/filters/fuses/alarm care, parking fee
- The owner pays for air conditioning, association fees, cable TV, common area maintenance, electricity, gas, heat, lawn/shrub care, sewer, snow removal, personal property taxes, trash collection, water
- Rent includes cable TV, common area maintenance, electricity, gas, grounds maintenance, heat, hoa/condo fee, lawn service, pool maintenance, security monitoring, sewer, trash removal, water
- 12-Month Min and 36-Month Max Lease Term
- Available 5/1/25
- $40 Application Fee
- Assessor Parcel Number 0504//2223
Community Details
Overview
- Mid-Rise Condominium
- Southwest Waterfront Subdivision
Amenities
- Laundry Facilities
Recreation
Pet Policy
- No Pets Allowed
Map
About Riverside
Source: Bright MLS
MLS Number: DCDC2152112
APN: 0504-2223
- 1425 4th St SW Unit A710
- 1425 4th St SW Unit A117
- 1425 4th St SW Unit A502
- 1435 4th St SW Unit B812
- 1435 4th St SW Unit B609
- 1435 4th St SW Unit B107
- 410 O St SW Unit 306
- 520 N St SW Unit S618
- 520 N St SW Unit S231
- 520 N St SW Unit N-224
- 520 N St SW Unit S-025
- 520 N St SW Unit S622
- 520 N St SW Unit S514
- 550 N St SW Unit 201
- 510 N St SW Unit N623
- 530 N St SW Unit S706
- 510 N St SW Unit N-233/234
- 560 N St SW Unit N407
- 560 N St SW Unit N-106
- 1342 4th St SW
