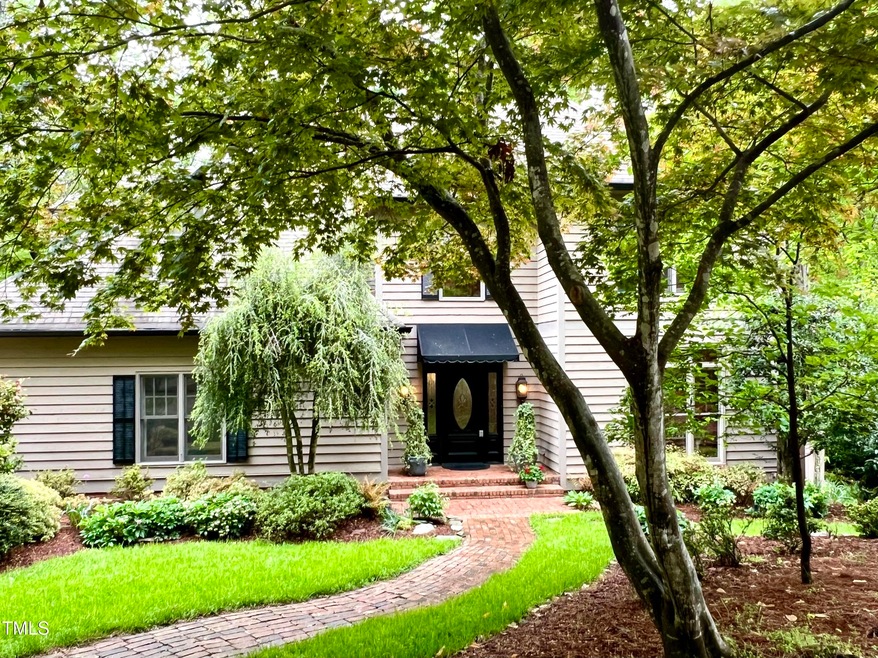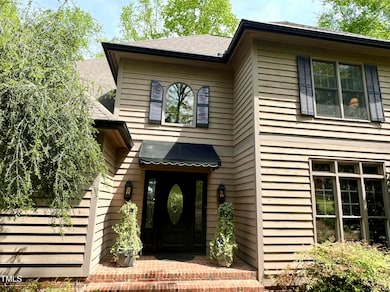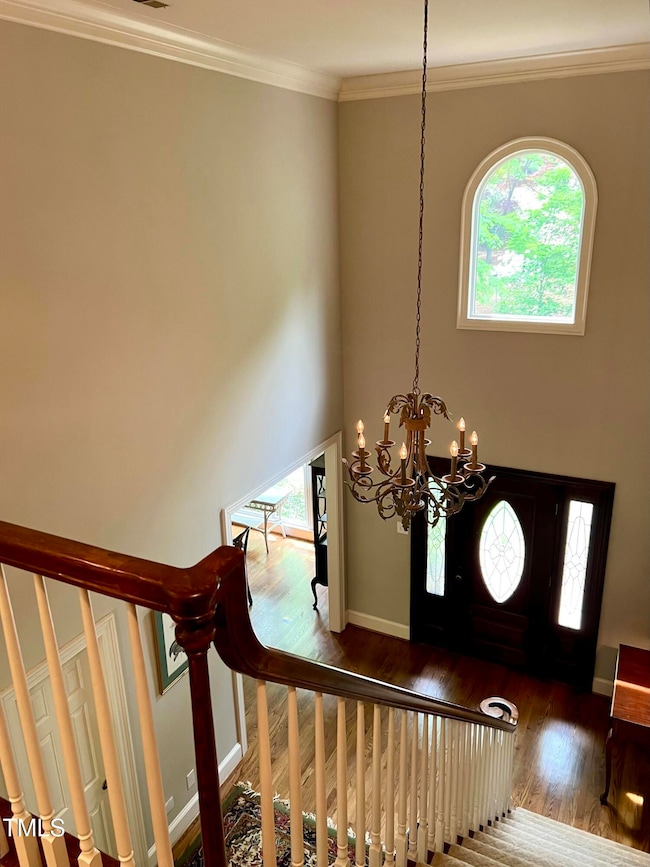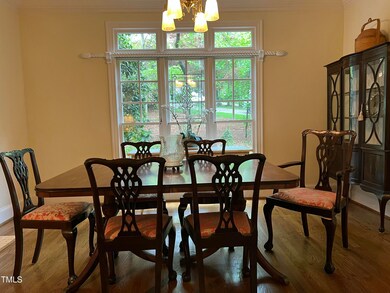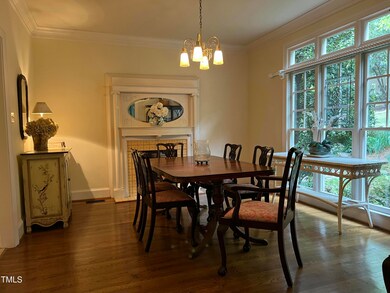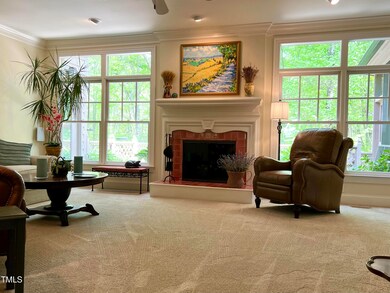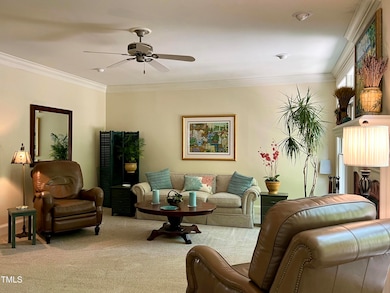
1425 Bascomb Dr Raleigh, NC 27614
Falls Lake NeighborhoodEstimated payment $4,792/month
Highlights
- Two Primary Bedrooms
- Wooded Lot
- Wood Flooring
- Brassfield Elementary School Rated A-
- Transitional Architecture
- Main Floor Primary Bedroom
About This Home
Nature lovers Paradise! Incredible unobstructed Views. Follow the Creek from your backyard to Falls Lake.
1.17 Acres this Custom Built Cedar home features 4BR's, 3.5BA, plus Bonus. Two Primary Suites, Main Floor & Second. Laundry Rm w/sink on the 1st floor adjacent to the Primary. Primary has door leading to the deck plus walk in closet. Separate tub & walk in shower.Formal DR, Kitchen w/ Breakfast area & additional seating area all over looking the incredible screen porch. The FR w/transoms & masonry fireplace w/ gas starter.Large 2 story foyer w/ front staircase leads to the second story BR's (3), Bonus and walk in attic w/shelves & stairs up to more storage.Don't miss the garage workshop w/20 amp outlet , more storage & sink. There are 2 walk in crawl spaces below all accessed by decks. Allowing for more storage and projects.
This property boast beautiful landscaping, 2 flagstone patio's, brick walkway, extensive decking, irrigation system & landscape lighting.
Washer, dryer & refrigerator convey.
This active community includes pool with swim team
''Go Dolphins'', tennis & playground area. Community events year round, www.banburywoods.com
Great location in the midst of nature but minutes from 540, shopping, dining and the Lake!
Home Details
Home Type
- Single Family
Est. Annual Taxes
- $4,628
Year Built
- Built in 1989
Lot Details
- 1.17 Acre Lot
- Cul-De-Sac
- Wooded Lot
- Landscaped with Trees
HOA Fees
- $53 Monthly HOA Fees
Parking
- 2 Car Attached Garage
- Side Facing Garage
- 2 Open Parking Spaces
Home Design
- Transitional Architecture
- Traditional Architecture
- Block Foundation
- Shingle Roof
- Cedar
Interior Spaces
- 3,396 Sq Ft Home
- 2-Story Property
- Plumbed for Central Vacuum
- Smooth Ceilings
- Ceiling Fan
- Recessed Lighting
- Fireplace With Gas Starter
- Fireplace Features Masonry
- Entrance Foyer
- Family Room with Fireplace
- Breakfast Room
- Dining Room
- Bonus Room
- Attic Floors
- Storm Doors
Kitchen
- Eat-In Kitchen
- Double Self-Cleaning Oven
- Electric Oven
- Electric Cooktop
- Microwave
- Ice Maker
- Dishwasher
- Kitchen Island
- Instant Hot Water
Flooring
- Wood
- Ceramic Tile
Bedrooms and Bathrooms
- 4 Bedrooms
- Primary Bedroom on Main
- Double Master Bedroom
- Walk-In Closet
- Whirlpool Bathtub
- Separate Shower in Primary Bathroom
- Bathtub with Shower
Laundry
- Laundry Room
- Laundry on main level
- Washer and Dryer
- Sink Near Laundry
Basement
- Exterior Basement Entry
- Workshop
- Crawl Space
Outdoor Features
- Separate Outdoor Workshop
- Rain Gutters
Schools
- Brassfield Elementary School
- West Millbrook Middle School
- Millbrook High School
Utilities
- Forced Air Zoned Heating and Cooling System
- Electric Water Heater
- Septic Tank
Listing and Financial Details
- Assessor Parcel Number 1719378921
Community Details
Overview
- Association fees include insurance, ground maintenance, storm water maintenance
- Banbury Woods Association, Phone Number (919) 480-1985
- Banbury Woods Subdivision
- Community Parking
Amenities
- Picnic Area
- Workshop Area
Recreation
- Tennis Courts
- Community Playground
- Community Pool
Map
Home Values in the Area
Average Home Value in this Area
Tax History
| Year | Tax Paid | Tax Assessment Tax Assessment Total Assessment is a certain percentage of the fair market value that is determined by local assessors to be the total taxable value of land and additions on the property. | Land | Improvement |
|---|---|---|---|---|
| 2024 | $4,628 | $741,978 | $200,000 | $541,978 |
| 2023 | $3,634 | $463,573 | $100,000 | $363,573 |
| 2022 | $3,368 | $463,573 | $100,000 | $363,573 |
| 2021 | $3,278 | $463,573 | $100,000 | $363,573 |
| 2020 | $3,223 | $463,573 | $100,000 | $363,573 |
| 2019 | $3,560 | $433,475 | $150,000 | $283,475 |
| 2018 | $3,273 | $433,475 | $150,000 | $283,475 |
| 2017 | $3,102 | $433,475 | $150,000 | $283,475 |
| 2016 | $3,039 | $433,475 | $150,000 | $283,475 |
| 2015 | $2,843 | $406,465 | $140,000 | $266,465 |
| 2014 | $2,695 | $406,465 | $140,000 | $266,465 |
Property History
| Date | Event | Price | Change | Sq Ft Price |
|---|---|---|---|---|
| 04/14/2025 04/14/25 | Pending | -- | -- | -- |
| 04/11/2025 04/11/25 | For Sale | $780,000 | -- | $230 / Sq Ft |
Deed History
| Date | Type | Sale Price | Title Company |
|---|---|---|---|
| Deed | $222,500 | -- |
Mortgage History
| Date | Status | Loan Amount | Loan Type |
|---|---|---|---|
| Open | $100,000 | Credit Line Revolving | |
| Closed | $45,000 | Credit Line Revolving | |
| Closed | $83,000 | Unknown |
Similar Homes in Raleigh, NC
Source: Doorify MLS
MLS Number: 10088655
APN: 1719.01-37-8921-000
- 1505 Sharnbrook Ct
- 6729 Greywalls Ln
- 12101 Lockhart Ln
- 417 Swans Mill Crossing
- 12132 Lockhart Ln
- 12516 Shallowford Dr
- 10726 Trego Trail
- 6404 Juniper View Ln
- 10729 Trego Trail
- 1313 Enderbury Dr
- 11509 Hardwick Ct
- 15508 Possum Track Rd
- 201 Wortham Dr
- 9936 Koupela Dr
- 125 Dartmoor Ln
- 10805 the Olde Place
- 204 Dartmoor Ln
- 12012 Six Forks Rd
- 4708 Wynneford Way
- 10605 Marabou Ct
