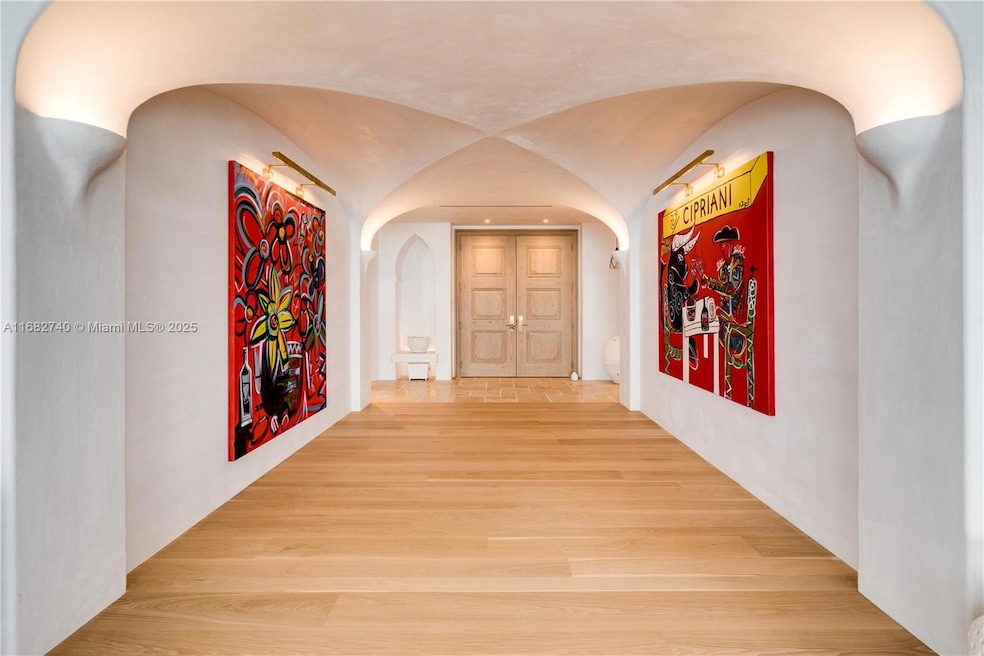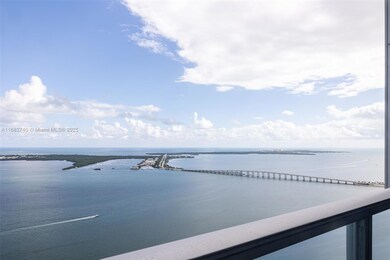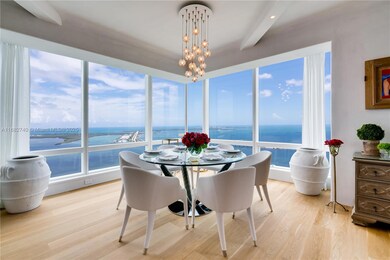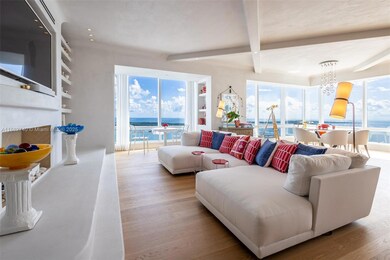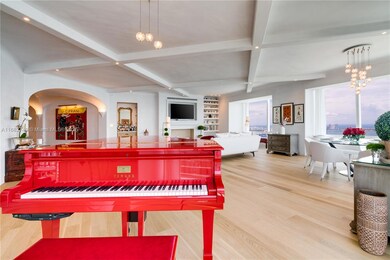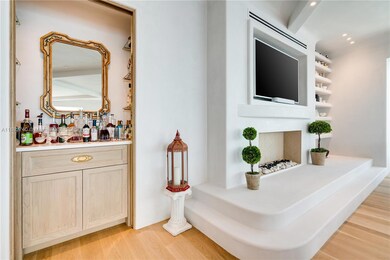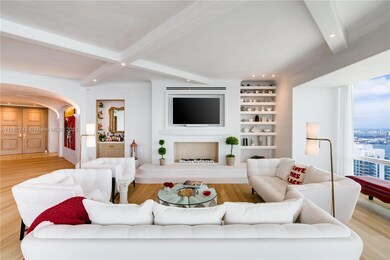
The Edge on Brickell 1425 Brickell Ave Unit 55F Miami, FL 33131
Brickell NeighborhoodEstimated payment $59,026/month
Highlights
- Valet Parking
- 2-minute walk to Financial District
- Bar or Lounge
- Ocean View
- Community Cabanas
- Sitting Area In Primary Bedroom
About This Home
Stunning completely renovated and rarely available corner unit at the Four Seasons Residences, blending sophisticated design with the serenity of Ocean and Bay surroundings. Spanning 3,698 SF, the carefully curated unit boasts a 3-BD, 4.5-BA layout, with elegant archways, white oak flooring, fireplace, automated shade system, and whole-house water purification system. A custom gourmet kitchen is appointed with marble countertops, brass fixtures, center island, premium appliances, and beveled glass pocket doors. The primary suite offers panoramic water views and an expansive walk-in closet. Highlights include a private elevator, impact windows and doors, pantry, laundry room, 2 parking spaces, and access to world-class amenities, including 2 Equinox gym memberships.
Property Details
Home Type
- Condominium
Est. Annual Taxes
- $72,201
Year Built
- Built in 2003 | Remodeled
HOA Fees
- $5,658 Monthly HOA Fees
Parking
- 2 Car Attached Garage
- Secured Garage or Parking
Property Views
Home Design
- Concrete Block With Brick
Interior Spaces
- 3,698 Sq Ft Home
- Built-In Features
- Decorative Fireplace
- Blinds
- Sliding Windows
- Open Floorplan
- Den
- Storage Room
- Video Cameras
Kitchen
- Built-In Self-Cleaning Oven
- Electric Range
- Ice Maker
- Dishwasher
- Cooking Island
- Snack Bar or Counter
- Disposal
Flooring
- Wood
- Marble
Bedrooms and Bathrooms
- 3 Bedrooms
- Sitting Area In Primary Bedroom
- Split Bedroom Floorplan
- Studio bedroom
- Closet Cabinetry
- Walk-In Closet
- Dual Sinks
- Shower Only
Laundry
- Laundry in Utility Room
- Dryer
- Washer
Additional Features
- Balcony
- East Facing Home
- Central Heating and Cooling System
Listing and Financial Details
- Assessor Parcel Number 01-41-39-076-1700
Community Details
Overview
- 180 Units
- High-Rise Condominium
- Millennium Tower Residenc Condos
- Millennium Tower Residenc Subdivision
- 70-Story Property
Amenities
- Valet Parking
- Clubhouse
- Business Center
- Bar or Lounge
Recreation
- Community Cabanas
- Community Spa
Pet Policy
- Breed Restrictions
Security
- Secure Elevator
- High Impact Windows
- High Impact Door
Map
About The Edge on Brickell
Home Values in the Area
Average Home Value in this Area
Tax History
| Year | Tax Paid | Tax Assessment Tax Assessment Total Assessment is a certain percentage of the fair market value that is determined by local assessors to be the total taxable value of land and additions on the property. | Land | Improvement |
|---|---|---|---|---|
| 2024 | $72,201 | $3,531,289 | -- | -- |
| 2023 | $72,201 | $3,210,263 | $0 | $0 |
| 2022 | $64,152 | $2,918,421 | $0 | $0 |
| 2021 | $57,611 | $2,653,110 | $0 | $0 |
| 2020 | $57,748 | $2,653,110 | $0 | $0 |
| 2019 | $70,581 | $3,235,500 | $0 | $0 |
| 2018 | $62,750 | $3,067,080 | $0 | $0 |
| 2017 | $66,409 | $3,067,080 | $0 | $0 |
| 2016 | $68,377 | $3,067,080 | $0 | $0 |
| 2015 | $58,013 | $2,297,142 | $0 | $0 |
| 2014 | $67,015 | $2,518,796 | $0 | $0 |
Property History
| Date | Event | Price | Change | Sq Ft Price |
|---|---|---|---|---|
| 11/02/2024 11/02/24 | For Sale | $8,500,000 | -- | $2,299 / Sq Ft |
Deed History
| Date | Type | Sale Price | Title Company |
|---|---|---|---|
| Warranty Deed | $4,400,000 | Attorney | |
| Special Warranty Deed | $4,300,000 | Attorney |
Mortgage History
| Date | Status | Loan Amount | Loan Type |
|---|---|---|---|
| Open | $500,000 | Credit Line Revolving | |
| Previous Owner | $2,800,000 | Unknown |
Similar Homes in the area
Source: MIAMI REALTORS® MLS
MLS Number: A11682740
APN: 01-4139-076-1700
- 1435 Brickell Ave Unit 3401
- 1435 Brickell Ave Unit 3505
- 1435 Brickell Ave Unit 3506
- 1435 Brickell Ave Unit 3010
- 1435 Brickell Ave Unit 3508
- 1435 Brickell Ave Unit 3307
- 1435 Brickell Ave Unit 3601
- 1435 Brickell Ave Unit 3211
- 1435 Brickell Ave Unit 3512
- 1435 Brickell Ave Unit 3603
- 1435 Brickell Ave Unit 3111
- 1435 Brickell Ave Unit 3012
- 1435 Brickell Ave Unit 3112
- 1425 Brickell Ave Unit PH4BCD
- 1425 Brickell Ave Unit 47A
- 1425 Brickell Ave Unit 61E
- 1425 Brickell Ave Unit 42F
- 1425 Brickell Ave Unit 50F&A
- 1425 Brickell Ave Unit 52BC
- 1425 Brickell Ave Unit 66D-66E
