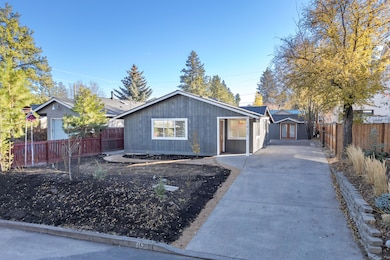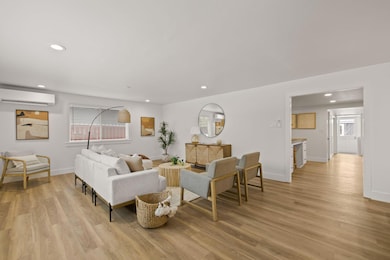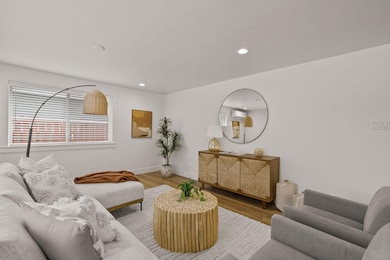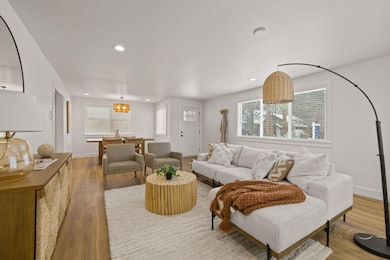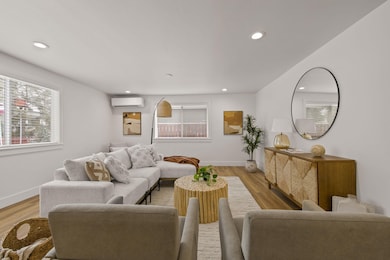
1425 NW Fresno Ave Bend, OR 97701
River West NeighborhoodEstimated payment $5,116/month
Highlights
- No Units Above
- RV Access or Parking
- Craftsman Architecture
- William E. Miller Elementary School Rated A-
- Open Floorplan
- Home Energy Score
About This Home
Discover the perfect fusion of modern comfort and timeless charm in this stunningly renovated 1924 home on Bend's highly sought-after Westside. Thoughtfully updated to feel brand-new while preserving its century-old character, this gem is just steps from Bend's top restaurants, breweries, parks, and trails. Enjoy easy access to the Deschutes River, Drake Park, and NWX- right on your way to Mt. Bachelor! This vibrant Westside retreat includes a newly added detached ADU, offering incredible flexibility as an investment property, home office, or multi-generational living space, with room for even more improvements. The beautifully upgraded home & ADU feature all-new electrical, plumbing, heating, roofing, windows, flooring, insulation, siding, & fresh paint inside & out. The kitchen & bath have been fully modernized, while the newly designed xeriscape landscaping & ample parking add to the home's appeal. An unbeatable location & a truly special opportunity to experience the best of Bend.
Home Details
Home Type
- Single Family
Est. Annual Taxes
- $2,801
Year Built
- Built in 1924
Lot Details
- 4,792 Sq Ft Lot
- No Common Walls
- No Units Located Below
- Fenced
- Drip System Landscaping
- Level Lot
- Front and Back Yard Sprinklers
- Property is zoned RS, RS
Home Design
- Craftsman Architecture
- Northwest Architecture
- Traditional Architecture
- Slab Foundation
- Stem Wall Foundation
- Frame Construction
- Composition Roof
- Concrete Perimeter Foundation
Interior Spaces
- 1,471 Sq Ft Home
- 1-Story Property
- Open Floorplan
- Ceiling Fan
- Double Pane Windows
- ENERGY STAR Qualified Windows
- Vinyl Clad Windows
- Living Room
- Dining Room
- Neighborhood Views
Kitchen
- Eat-In Kitchen
- Breakfast Bar
- Oven
- Range
- Microwave
- Tile Countertops
- Disposal
Flooring
- Engineered Wood
- Carpet
- Concrete
- Tile
Bedrooms and Bathrooms
- 3 Bedrooms
- Linen Closet
- 2 Full Bathrooms
- Double Vanity
- Soaking Tub
- Bathtub with Shower
- Bathtub Includes Tile Surround
Laundry
- Laundry Room
- Dryer
- Washer
Home Security
- Carbon Monoxide Detectors
- Fire and Smoke Detector
Parking
- Detached Garage
- Workshop in Garage
- Alley Access
- Gravel Driveway
- On-Street Parking
- RV Access or Parking
Eco-Friendly Details
- Home Energy Score
- ENERGY STAR Qualified Equipment for Heating
- Drip Irrigation
Outdoor Features
- Enclosed patio or porch
- Separate Outdoor Workshop
- Outdoor Storage
- Storage Shed
Additional Homes
- 350 SF Accessory Dwelling Unit
- Accessory Dwelling Unit (ADU)
Schools
- William E Miller Elementary School
- Cascade Middle School
- Summit High School
Utilities
- Ductless Heating Or Cooling System
- ENERGY STAR Qualified Air Conditioning
- Heating Available
- Natural Gas Connected
- Water Heater
- Fiber Optics Available
- Phone Available
- Cable TV Available
Listing and Financial Details
- Exclusions: Staging Furniture & Accessories
- Legal Lot and Block 3 / 45
- Assessor Parcel Number 102846
Community Details
Overview
- No Home Owners Association
- Northwest Townsite Co 2Nd Addt Subdivision
Recreation
- Community Playground
- Park
Map
Home Values in the Area
Average Home Value in this Area
Tax History
| Year | Tax Paid | Tax Assessment Tax Assessment Total Assessment is a certain percentage of the fair market value that is determined by local assessors to be the total taxable value of land and additions on the property. | Land | Improvement |
|---|---|---|---|---|
| 2024 | $2,801 | $167,290 | -- | -- |
| 2023 | $2,597 | $162,420 | $0 | $0 |
| 2022 | $2,423 | $153,100 | $0 | $0 |
| 2021 | $2,426 | $148,650 | $0 | $0 |
| 2020 | $2,302 | $148,650 | $0 | $0 |
| 2019 | $2,238 | $144,330 | $0 | $0 |
| 2018 | $2,175 | $140,130 | $0 | $0 |
| 2017 | $2,111 | $136,050 | $0 | $0 |
| 2016 | $1,706 | $132,090 | $0 | $0 |
| 2015 | $1,659 | $128,250 | $0 | $0 |
| 2014 | $1,610 | $124,520 | $0 | $0 |
Property History
| Date | Event | Price | Change | Sq Ft Price |
|---|---|---|---|---|
| 04/25/2025 04/25/25 | Price Changed | $875,000 | -2.3% | $595 / Sq Ft |
| 03/17/2025 03/17/25 | For Sale | $895,309 | 0.0% | $609 / Sq Ft |
| 03/17/2025 03/17/25 | Price Changed | $895,309 | +2.3% | $609 / Sq Ft |
| 03/15/2025 03/15/25 | Price Changed | $875,309 | +39.5% | $595 / Sq Ft |
| 09/19/2024 09/19/24 | For Sale | $627,500 | 0.0% | $560 / Sq Ft |
| 06/10/2024 06/10/24 | Sold | $627,500 | +141.3% | $560 / Sq Ft |
| 05/01/2024 05/01/24 | Pending | -- | -- | -- |
| 06/22/2017 06/22/17 | Sold | $260,000 | -34.2% | $250 / Sq Ft |
| 06/05/2017 06/05/17 | Pending | -- | -- | -- |
| 02/28/2017 02/28/17 | For Sale | $395,000 | -- | $381 / Sq Ft |
Deed History
| Date | Type | Sale Price | Title Company |
|---|---|---|---|
| Bargain Sale Deed | -- | First American Title | |
| Warranty Deed | $627,500 | First American Title | |
| Interfamily Deed Transfer | -- | None Available | |
| Warranty Deed | $260,000 | First American Title | |
| Interfamily Deed Transfer | -- | None Available |
Mortgage History
| Date | Status | Loan Amount | Loan Type |
|---|---|---|---|
| Previous Owner | $564,750 | New Conventional | |
| Previous Owner | $270,000 | New Conventional | |
| Previous Owner | $260,000 | Adjustable Rate Mortgage/ARM |
Similar Homes in Bend, OR
Source: Central Oregon Association of REALTORS®
MLS Number: 220197547
APN: 102846
- 1340 NW Cumberland Ave
- 402 NW 12th St
- 1272 NW Ithaca Ave
- 1613 NW Ithaca Ave
- 1045 NW Cumberland Ave
- 1685 NW Fresno Ave
- 0 Fazio Ln Unit Lot 273 220187171
- 0 Fazio Ln Unit Lot 272 220180948
- 1402 NW Lexington Ave
- 140 NW 17th St
- 1302 NW Lexington Ave
- 1222 NW Knoxville Blvd
- 3099 NW Tharp Ave
- 1165 NW Singleton Place
- 20 NW Mccann Ave Unit 8
- 20 NW Mccann Ave Unit 5
- 3284 NW Celilo Ln Unit Lot 175
- 3291 NW Celilo Ln
- 1411 NW Newport Ave
- 434 NW Riverside Blvd

