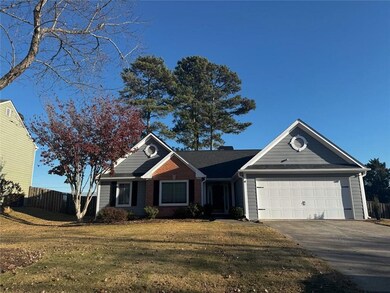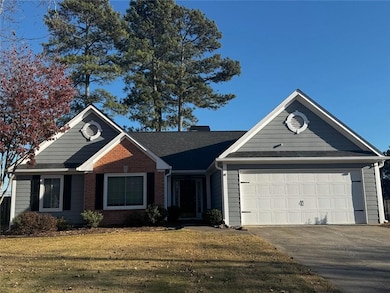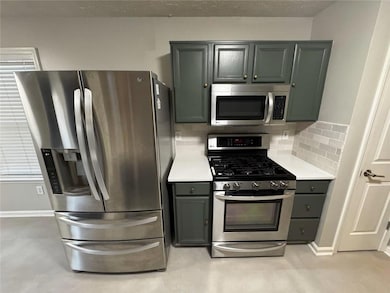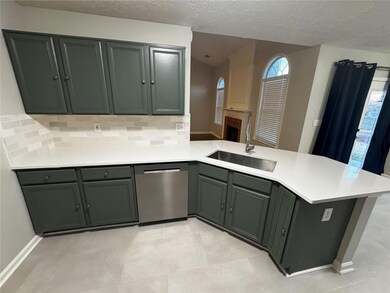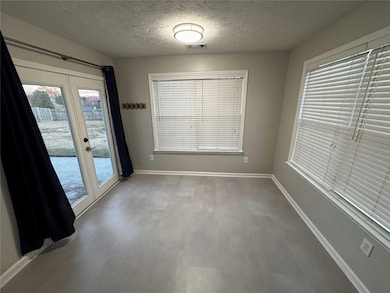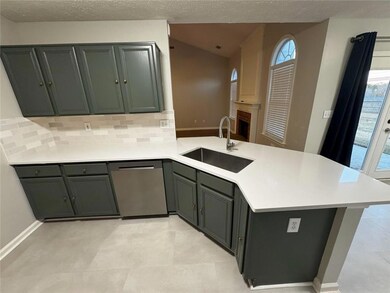1425 Overland Crossing Alpharetta, GA 30004
Highlights
- Sitting Area In Primary Bedroom
- Ranch Style House
- Wood Flooring
- Brandywine Elementary School Rated A
- Cathedral Ceiling
- Stone Countertops
About This Home
Available June 10. Renovated 3BR/2.5BA/2 Car Garage one level ranch home in sought after Denmark HS district. Popular Chadbourne swim/tennis/playground community. Updated kitchen boasts stone counters, tile backsplash, stainless appliances, tile floors, breakfast bar, separate breakfast area and view to vaulted fireside family room. Hardwood floors throughout. Oversized primary bedroom has separate keeping room great for home office. Shelves in garage for extra storage. Large, level fenced backyard with private patio great for cookouts and entertaining. Raised garden beds for the gardener in the family. Washer/dryer/fridge included with rent. Minutes away from GA 400, Halcyon, Avalon, downtown Alpharetta and many other shopping, dining, parks and recreation areas. Minimum 680 credit score or higher and minimum 3x monthly rent in gross monthly income required to qualify to lease this home. This home will be cleaned & then leased "AS-IS". NO SMOKERS PLEASE! 1 small pet may be considered with an additional non-refundable pet fee.
Below is just standard safety language for all of our marketing: Visitor acknowledges that in any house in yard there may be conditions that could injure a visitor if the visitor is not careful. Visitor agrees on behalf of visitor, and all minors accompanying visitor to 1. Use caution when viewing the property 2. Carefully watch where visitor is walking. 3. Hold onto handrails on stairs at all times 4. Have children walk with you and be under your control. 5. Do not climb on anything and 6. Avoid any obviously hazardous behavior or condition. We want you to be safe.
Home Details
Home Type
- Single Family
Est. Annual Taxes
- $4,791
Year Built
- Built in 1995
Lot Details
- 0.39 Acre Lot
- Private Entrance
- Wood Fence
- Landscaped
- Level Lot
- Garden
- Back Yard Fenced and Front Yard
Parking
- 2 Car Attached Garage
- Parking Accessed On Kitchen Level
- Front Facing Garage
- Garage Door Opener
Home Design
- Ranch Style House
- Traditional Architecture
- Composition Roof
- Cement Siding
- Brick Front
Interior Spaces
- 1,746 Sq Ft Home
- Crown Molding
- Tray Ceiling
- Cathedral Ceiling
- Ceiling Fan
- Factory Built Fireplace
- Fireplace With Gas Starter
- Double Pane Windows
- Entrance Foyer
- Family Room with Fireplace
- Breakfast Room
- Formal Dining Room
- Pull Down Stairs to Attic
Kitchen
- Open to Family Room
- Breakfast Bar
- Gas Range
- Microwave
- Dishwasher
- Stone Countertops
- White Kitchen Cabinets
- Disposal
Flooring
- Wood
- Ceramic Tile
Bedrooms and Bathrooms
- Sitting Area In Primary Bedroom
- Oversized primary bedroom
- 3 Main Level Bedrooms
- Walk-In Closet
- 2 Full Bathrooms
- Dual Vanity Sinks in Primary Bathroom
- Separate Shower in Primary Bathroom
Laundry
- Laundry Room
- Laundry in Hall
- Laundry on main level
- Dryer
- Washer
Home Security
- Carbon Monoxide Detectors
- Fire and Smoke Detector
Outdoor Features
- Patio
- Outdoor Gas Grill
Schools
- Brandywine Elementary School
- Desana Middle School
- Denmark High School
Utilities
- Forced Air Heating and Cooling System
- Underground Utilities
- Gas Water Heater
- Phone Available
- Cable TV Available
Listing and Financial Details
- Security Deposit $3,300
- 12 Month Lease Term
- $65 Application Fee
- Assessor Parcel Number 042 080
Community Details
Overview
- Property has a Home Owners Association
- Application Fee Required
- Chadbourne Subdivision
Recreation
- Tennis Courts
- Community Playground
- Community Pool
Pet Policy
- Pets Allowed
Map
Source: First Multiple Listing Service (FMLS)
MLS Number: 7552361
APN: 042-080
- 1625 Overland Crossing
- 1265 Woodmore Way
- 1460 Faircrest Ln
- 1330 Faircrest Ln
- 1425 Faircrest Ln
- 1615 Waverly Glen Dr
- 2920 Ridge Spring Ct
- 1480 Waverly Glen Dr
- 315 Tidwell Dr
- 845 Vintner Ct
- 785 Armstead Terrace
- 255 White Pines Dr
- 1040 Poppy Pointe
- 415 Tidwell Rd
- 215 Fernbank St
- 1530 Township Cir
- 1510 Township Cir
- 6750 Avis Walk
- 923 Prestwyck Ct
- 1060 Prestwyck Ct

