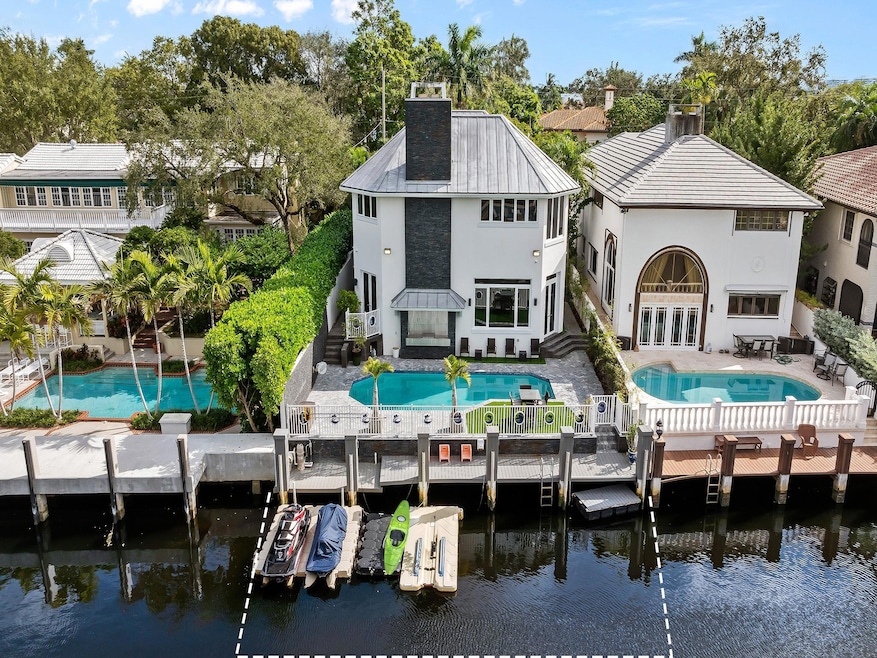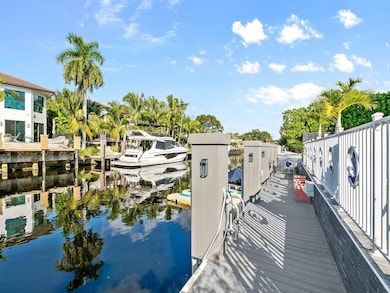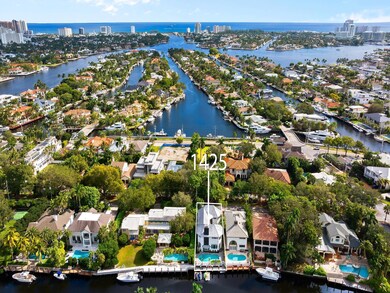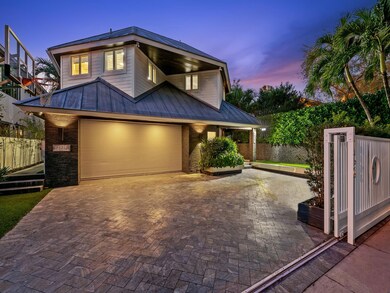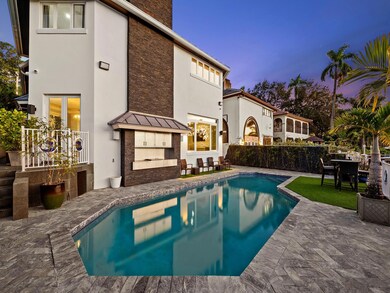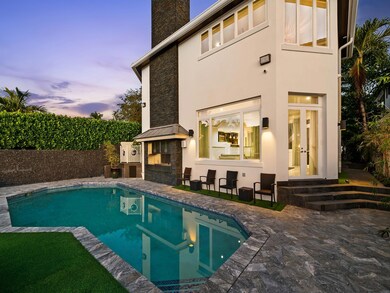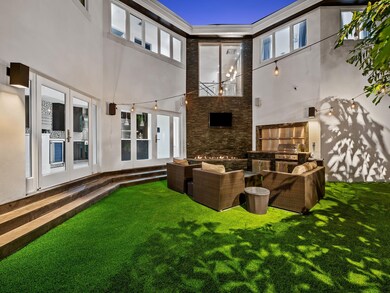
1425 Ponce de Leon Dr Fort Lauderdale, FL 33316
Rio Vista NeighborhoodEstimated payment $19,638/month
Highlights
- 50 Feet of Waterfront
- Property has ocean access
- Deck
- Harbordale Elementary School Rated A-
- Private Pool
- Marble Flooring
About This Home
Ideal for the avid boater with deep water dockage & no fixed bridges to the Intracoastal & ocean. This exquisitely updated home is situated among mature trees that canopy on one of the most desirable streets in the coveted subdivision of Rio Vista. The luminous open floor plan is conducive to today's modern lifestyle offering multiple doorways blending indoor & outdoor living spaces. Enjoy S. Florida living by the waterside pool or exterior courtyard complete with a summer kitchen & outdoor fire wall. The culinary kitchen will inspire the those who enjoy cooking with upgraded appliances. The lavish primary suite offers a fireplace, 2 custom walk-in closets & spa inspired bathroom. $1Million gut renovation in 2014. Mins. to LYC, shopping, restaurants, gyms & more. Sq ft from IMAPP.
Open House Schedule
-
Sunday, April 27, 202512:00 to 3:00 pm4/27/2025 12:00:00 PM +00:004/27/2025 3:00:00 PM +00:00JOIN US ** OPEN HOUSE ** Deep water dockage & no fixed bridges to the Intracoastal & ocean. The large & luminous open floor plan is conducive to today's modern lifestyle offering multiple doorways blending indoor & outdoor living spaces. Enjoy S. Florida living by the waterside pool or exterior courtyard complete w/ a summer kitchen & outdoor fire wall. The culinary kitchen has upgraded appliances. The lavish primary suite offers a fireplace, 2 custom walk-in closets & spa inspired bathroom.Add to Calendar
Home Details
Home Type
- Single Family
Est. Annual Taxes
- $24,676
Year Built
- Built in 1992
Lot Details
- 6,750 Sq Ft Lot
- Lot Dimensions are 50x135
- 50 Feet of Waterfront
- Southeast Facing Home
- Fenced
- Sprinkler System
Parking
- 2 Car Attached Garage
- Garage Door Opener
- Driveway
Property Views
- Water
- Pool
Home Design
- Metal Roof
Interior Spaces
- 4,155 Sq Ft Home
- 2-Story Property
- Built-In Features
- High Ceiling
- Fireplace
- Entrance Foyer
- Family Room
- Sitting Room
- Combination Dining and Living Room
- Den
- Utility Room
Kitchen
- Breakfast Bar
- Built-In Oven
- Gas Range
- Microwave
- Ice Maker
- Dishwasher
- Disposal
Flooring
- Wood
- Marble
Bedrooms and Bathrooms
- 4 Bedrooms
- Closet Cabinetry
- Walk-In Closet
- Dual Sinks
- Separate Shower in Primary Bathroom
Laundry
- Laundry Room
- Dryer
- Washer
Home Security
- Impact Glass
- Fire and Smoke Detector
Outdoor Features
- Private Pool
- Property has ocean access
- No Fixed Bridges
- Deck
- Outdoor Grill
Schools
- Harbordale Elementary School
Utilities
- Zoned Heating and Cooling
- Gas Water Heater
- Cable TV Available
Community Details
- Rio Vista Isles Subdivision, Updated Waterfront Floorplan
Listing and Financial Details
- Assessor Parcel Number 504211183171
Map
Home Values in the Area
Average Home Value in this Area
Tax History
| Year | Tax Paid | Tax Assessment Tax Assessment Total Assessment is a certain percentage of the fair market value that is determined by local assessors to be the total taxable value of land and additions on the property. | Land | Improvement |
|---|---|---|---|---|
| 2025 | $24,675 | $1,375,410 | -- | -- |
| 2024 | $24,266 | $1,336,650 | -- | -- |
| 2023 | $24,266 | $1,297,720 | $0 | $0 |
| 2022 | $23,147 | $1,259,930 | $0 | $0 |
| 2021 | $22,492 | $1,223,240 | $0 | $0 |
| 2020 | $22,067 | $1,206,360 | $0 | $0 |
| 2019 | $21,466 | $1,179,240 | $0 | $0 |
| 2018 | $20,518 | $1,157,260 | $0 | $0 |
| 2017 | $20,437 | $1,133,460 | $0 | $0 |
| 2016 | $20,627 | $1,110,150 | $0 | $0 |
| 2015 | $21,045 | $1,102,440 | $0 | $0 |
| 2014 | $21,245 | $1,092,930 | $0 | $0 |
| 2013 | -- | $1,113,750 | $459,000 | $654,750 |
Property History
| Date | Event | Price | Change | Sq Ft Price |
|---|---|---|---|---|
| 04/07/2025 04/07/25 | Price Changed | $3,150,000 | -1.6% | $758 / Sq Ft |
| 03/24/2025 03/24/25 | Price Changed | $3,200,000 | -1.5% | $770 / Sq Ft |
| 02/20/2025 02/20/25 | Price Changed | $3,250,000 | -3.7% | $782 / Sq Ft |
| 01/03/2025 01/03/25 | For Sale | $3,375,000 | -- | $812 / Sq Ft |
Deed History
| Date | Type | Sale Price | Title Company |
|---|---|---|---|
| Warranty Deed | $1,237,500 | Attorney | |
| Deed | $650,000 | -- | |
| Warranty Deed | $681,429 | -- |
Mortgage History
| Date | Status | Loan Amount | Loan Type |
|---|---|---|---|
| Open | $990,000 | Adjustable Rate Mortgage/ARM | |
| Previous Owner | $500,000 | Credit Line Revolving | |
| Previous Owner | $554,984 | No Value Available |
Similar Homes in the area
Source: BeachesMLS (Greater Fort Lauderdale)
MLS Number: F10478387
APN: 50-42-11-18-3171
- 1417 Ponce de Leon Dr
- 1420 Ponce de Leon Dr
- 1401 SE 9th St
- 1200 SE 7th St
- 1125 SE 9th St
- 1544 Ponce de Leon Dr
- 1550 Ponce de Leon Dr
- 1115 SE 7th St
- 1109 SE 9th St
- 801 SE 11th Ct
- 1020 SE 13th Terrace
- 1016 SE 8th St
- 1640 SE 7th St
- 615 SE 11th Ave
- 1110 Ponce de Leon Dr
- 1600 SE 11th St
- 924 S Rio Vista Blvd
- 1733 SE 10th St
- 1523 SE 12th St
- 516 Mola Ave
