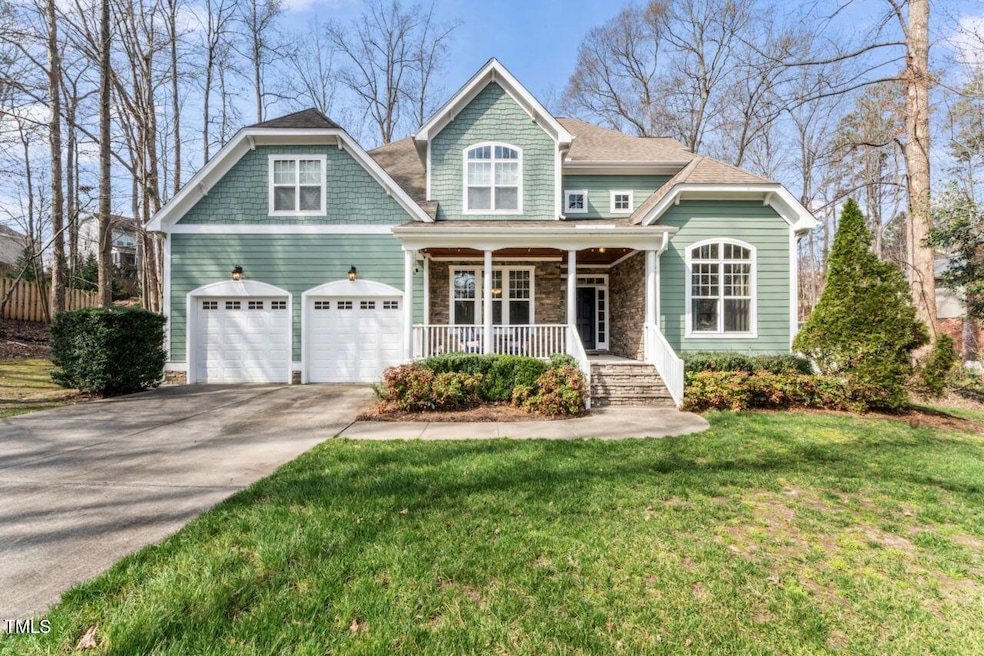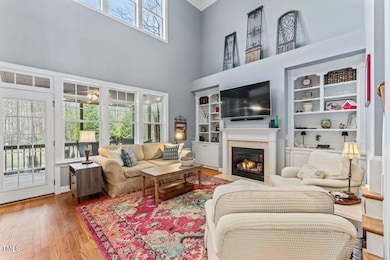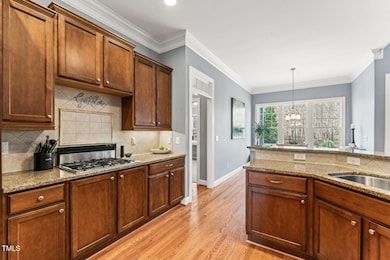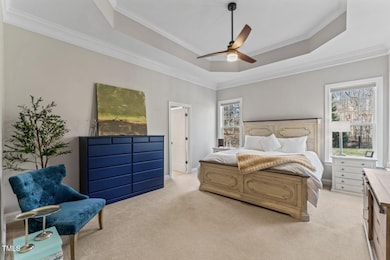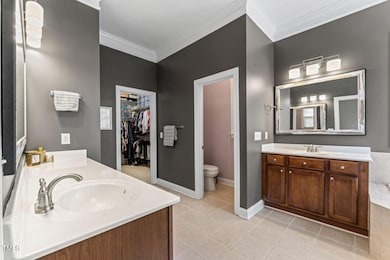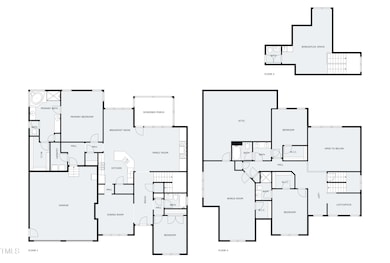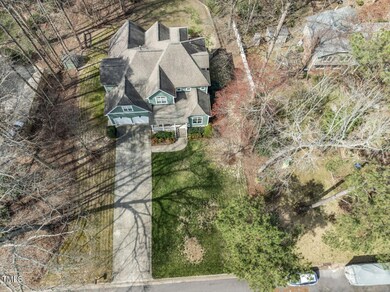
1425 Princess Anne Rd Raleigh, NC 27607
North Cary NeighborhoodEstimated payment $5,708/month
Highlights
- Finished Room Over Garage
- 0.46 Acre Lot
- Traditional Architecture
- Reedy Creek Magnet Middle School Rated A
- Cathedral Ceiling
- Wood Flooring
About This Home
Location, location, location! In the heart of Cary - built in 2009 with a beautiful primary suite on the main floor AND a 2nd bedroom plus full bath also on the main level. Upstairs there are two additional bedrooms with full baths, plus an enormous bonus room, large loft and huge walk-in attic for storage or future living space. There is also a finished 3rd floor with wet bar & attached half bath!
This .46 acre lot provides amazing privacy - you will love the fenced back yard surrounded by trees!
In fabulous Medfield Estates enjoy the best of all worlds - NO HOA fees, but a neighborhood pool that has an active swim team, social activities and very reasonable membership fees.
Welcome to your new home - It's everything you've been waiting for!
Home Details
Home Type
- Single Family
Est. Annual Taxes
- $7,212
Year Built
- Built in 2009
Lot Details
- 0.46 Acre Lot
- Lot Dimensions are 170 x 116 x 164 x 115
- Wrought Iron Fence
- Rectangular Lot
- Landscaped with Trees
- Back Yard Fenced and Front Yard
Parking
- 2 Car Attached Garage
- Finished Room Over Garage
- Front Facing Garage
- Private Driveway
- 6 Open Parking Spaces
Home Design
- Traditional Architecture
- Brick or Stone Mason
- Block Foundation
- Architectural Shingle Roof
- Concrete Perimeter Foundation
- Stone
Interior Spaces
- 3,862 Sq Ft Home
- 3-Story Property
- Wet Bar
- Built-In Features
- Bookcases
- Crown Molding
- Tray Ceiling
- Smooth Ceilings
- Cathedral Ceiling
- Ceiling Fan
- Recessed Lighting
- Gas Log Fireplace
- Double Pane Windows
- Blinds
- Entrance Foyer
- Family Room with Fireplace
- Breakfast Room
- Dining Room
- Loft
- Bonus Room
- Screened Porch
- Storage
Kitchen
- Butlers Pantry
- Built-In Oven
- Gas Cooktop
- Down Draft Cooktop
- Microwave
- Plumbed For Ice Maker
- Dishwasher
- Granite Countertops
- Disposal
Flooring
- Wood
- Carpet
- Ceramic Tile
Bedrooms and Bathrooms
- 4 Bedrooms
- Primary Bedroom on Main
- Walk-In Closet
- In-Law or Guest Suite
- Primary bathroom on main floor
- Double Vanity
- Private Water Closet
- Separate Shower in Primary Bathroom
- Soaking Tub
- Bathtub with Shower
- Walk-in Shower
Laundry
- Laundry Room
- Laundry on main level
Attic
- Attic Floors
- Unfinished Attic
Home Security
- Security System Owned
- Fire and Smoke Detector
Outdoor Features
- Patio
- Rain Gutters
Schools
- Reedy Creek Elementary And Middle School
- Athens Dr High School
Utilities
- Central Heating and Cooling System
- Heating System Uses Natural Gas
- Heat Pump System
- Underground Utilities
- Natural Gas Connected
- Gas Water Heater
Community Details
- No Home Owners Association
- Medfield Estates Subdivision
Listing and Financial Details
- Assessor Parcel Number 0764.12-95-9969.000
Map
Home Values in the Area
Average Home Value in this Area
Tax History
| Year | Tax Paid | Tax Assessment Tax Assessment Total Assessment is a certain percentage of the fair market value that is determined by local assessors to be the total taxable value of land and additions on the property. | Land | Improvement |
|---|---|---|---|---|
| 2024 | $7,212 | $857,666 | $195,000 | $662,666 |
| 2023 | $6,590 | $655,658 | $138,000 | $517,658 |
| 2022 | $6,344 | $655,658 | $138,000 | $517,658 |
| 2021 | $6,216 | $655,658 | $138,000 | $517,658 |
| 2020 | $6,249 | $655,658 | $138,000 | $517,658 |
| 2019 | $5,607 | $521,772 | $108,000 | $413,772 |
| 2018 | $5,261 | $521,772 | $108,000 | $413,772 |
| 2017 | $5,055 | $521,772 | $108,000 | $413,772 |
| 2016 | $4,979 | $521,772 | $108,000 | $413,772 |
| 2015 | $4,722 | $477,580 | $66,000 | $411,580 |
| 2014 | $4,452 | $477,580 | $66,000 | $411,580 |
Property History
| Date | Event | Price | Change | Sq Ft Price |
|---|---|---|---|---|
| 04/18/2025 04/18/25 | Price Changed | $915,000 | -1.1% | $237 / Sq Ft |
| 03/19/2025 03/19/25 | For Sale | $925,000 | -- | $240 / Sq Ft |
Deed History
| Date | Type | Sale Price | Title Company |
|---|---|---|---|
| Warranty Deed | $465,000 | None Available | |
| Warranty Deed | -- | None Available | |
| Warranty Deed | $115,000 | None Available | |
| Warranty Deed | $30,000 | -- |
Mortgage History
| Date | Status | Loan Amount | Loan Type |
|---|---|---|---|
| Open | $344,000 | New Conventional | |
| Closed | $31,500 | Unknown | |
| Closed | $23,250 | Unknown | |
| Closed | $372,000 | New Conventional | |
| Previous Owner | $413,249 | Future Advance Clause Open End Mortgage | |
| Previous Owner | $413,250 | Construction | |
| Previous Owner | $27,000 | Unknown |
Similar Homes in Raleigh, NC
Source: Doorify MLS
MLS Number: 10083148
APN: 0764.12-95-9969-000
- 222 Kylemore Cir
- 905 Maynard Creek Ct
- 1402 Princess Anne Rd
- 809 Davidson Point Rd
- 103 Aisling Ct
- 109 Aisling Ct
- 0 Reedy Creek Rd
- 117 S Atley Ln
- 310 Electra Dr
- 710 E Chatham St Unit 15
- 110 Misty Ct
- 509 Sorrell St
- 503-519 Sorrell St
- 714 Chatham St Unit 17
- 712 Chatham St Unit 16
- 708 Chatham St Unit 14
- 702 Chatham St Unit 11
- 6600 Clinton Place
- 108 N Woodshed Ct
- 601 E Dynasty Dr
