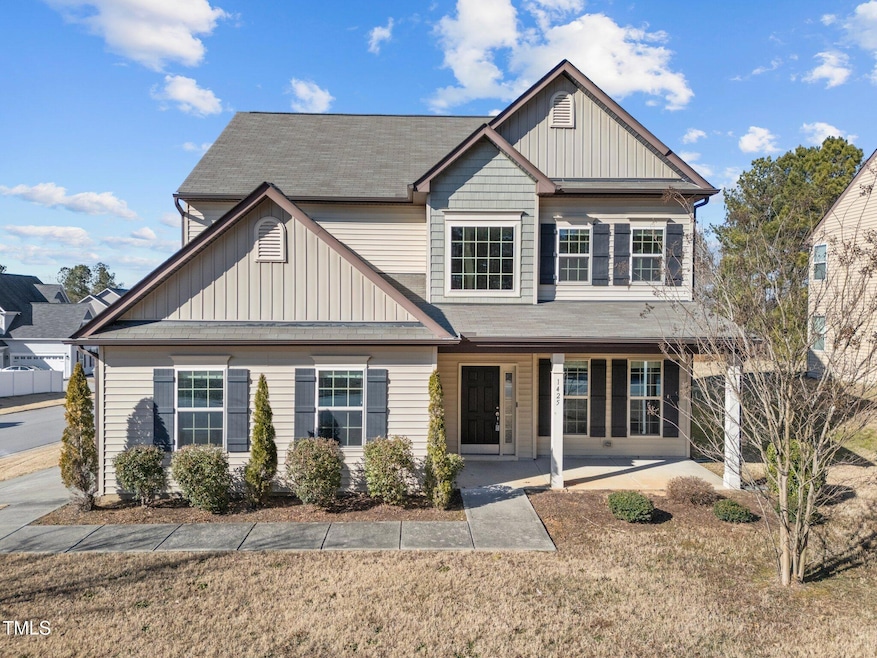
1425 Stone Wealth Dr Knightdale, NC 27545
Shotwell NeighborhoodHighlights
- Open Floorplan
- Wood Flooring
- Finished Attic
- Transitional Architecture
- Main Floor Bedroom
- Bonus Room
About This Home
As of April 2025Priced to Move! Grand living in this 5 bedroom and 4 full bathroom home. Open floor plan featuring Formal Dining Room and Open Kitchen to large family room with gas fireplace. Main level guest suite with bath. Venture upstairs to the Primary Suite with spa bath, 2 pristine secondary bedrooms and a large open bonus area. Third floor is finished with ideal, private bedroom suite with full bath. Home features a welcoming rocking chair front porch and screened in porch with attached patio and a large yard ready for play! Home needs paint touch up and some minor tlc, yet priced right! Welcome Home!
Home Details
Home Type
- Single Family
Est. Annual Taxes
- $2,582
Year Built
- Built in 2014
Lot Details
- 0.28 Acre Lot
- Landscaped
- Corner Lot
- Back Yard
HOA Fees
- $50 Monthly HOA Fees
Parking
- 2 Car Attached Garage
- 2 Open Parking Spaces
Home Design
- Transitional Architecture
- Traditional Architecture
- Brick or Stone Mason
- Permanent Foundation
- Tile Roof
- Stone
Interior Spaces
- 2,867 Sq Ft Home
- 3-Story Property
- Open Floorplan
- Crown Molding
- Smooth Ceilings
- Ceiling Fan
- Recessed Lighting
- Chandelier
- Gas Log Fireplace
- Entrance Foyer
- Family Room with Fireplace
- Breakfast Room
- Dining Room
- Bonus Room
Kitchen
- Eat-In Kitchen
- Built-In Oven
- Gas Cooktop
- Microwave
- Ice Maker
- Dishwasher
- Granite Countertops
Flooring
- Wood
- Carpet
- Tile
Bedrooms and Bathrooms
- 5 Bedrooms
- Main Floor Bedroom
- Walk-In Closet
- 4 Full Bathrooms
- Double Vanity
- Soaking Tub
- Walk-in Shower
Laundry
- Laundry Room
- Laundry on upper level
Attic
- Permanent Attic Stairs
- Finished Attic
Accessible Home Design
- Central Living Area
Schools
- Lake Myra Elementary School
- Wendell Middle School
- East Wake High School
Utilities
- Forced Air Zoned Heating and Cooling System
- Water Heater
- Phone Available
- Cable TV Available
Listing and Financial Details
- Assessor Parcel Number 1752951703
Community Details
Overview
- Association fees include unknown
- Cas Association, Phone Number (910) 295-3791
- Built by Eastwood Homes
- Rockbridge Subdivision
Recreation
- Community Pool
Security
- Resident Manager or Management On Site
Map
Home Values in the Area
Average Home Value in this Area
Property History
| Date | Event | Price | Change | Sq Ft Price |
|---|---|---|---|---|
| 04/03/2025 04/03/25 | Sold | $445,000 | -0.9% | $155 / Sq Ft |
| 02/13/2025 02/13/25 | Pending | -- | -- | -- |
| 01/20/2025 01/20/25 | For Sale | $449,000 | -- | $157 / Sq Ft |
Tax History
| Year | Tax Paid | Tax Assessment Tax Assessment Total Assessment is a certain percentage of the fair market value that is determined by local assessors to be the total taxable value of land and additions on the property. | Land | Improvement |
|---|---|---|---|---|
| 2024 | $2,582 | $412,509 | $60,000 | $352,509 |
| 2023 | $2,409 | $306,395 | $57,000 | $249,395 |
| 2022 | $2,233 | $306,395 | $57,000 | $249,395 |
| 2021 | $2,173 | $306,395 | $57,000 | $249,395 |
| 2020 | $2,137 | $306,395 | $57,000 | $249,395 |
| 2019 | $1,982 | $240,268 | $50,000 | $190,268 |
| 2018 | $1,823 | $240,268 | $50,000 | $190,268 |
| 2017 | $1,728 | $240,268 | $50,000 | $190,268 |
| 2016 | $1,693 | $240,268 | $50,000 | $190,268 |
| 2015 | -- | $267,643 | $50,000 | $217,643 |
| 2014 | -- | $50,000 | $50,000 | $0 |
Mortgage History
| Date | Status | Loan Amount | Loan Type |
|---|---|---|---|
| Open | $265,000 | New Conventional | |
| Previous Owner | $281,785 | New Conventional | |
| Previous Owner | $258,158 | FHA | |
| Previous Owner | $257,254 | FHA |
Deed History
| Date | Type | Sale Price | Title Company |
|---|---|---|---|
| Commissioners Deed | $445,000 | None Listed On Document | |
| Warranty Deed | $290,500 | None Available | |
| Special Warranty Deed | $230,000 | Servicelink Llc | |
| Trustee Deed | $227,500 | None Available | |
| Warranty Deed | $262,000 | None Available |
Similar Homes in Knightdale, NC
Source: Doorify MLS
MLS Number: 10071792
APN: 1752.02-95-1703-000
- 5204 Sapphire Springs Dr
- 5029 Stonewood Pines Dr
- 5016 Parkerwood Dr
- 932 Peninsula Place
- 213 Dwelling Place
- 211 Dwelling Place
- 205 Dwelling Place
- 5437 Grasshopper Rd
- 1113 Harvest Mill Ct
- 2001 Virginia Dare Place
- 206 Woods Run
- 5108 Walton Hill Rd
- 105 N Bend Dr
- 1616 Bethlehem Rd
- 5005 Baywood Forest Dr
- 5317 Baywood Forest Dr
- 5321 Baywood Forest Dr
- 4532 Hidden Hollow Ln
- 1109 Sorcerer Ct
- 1204 Amberstone Dr






