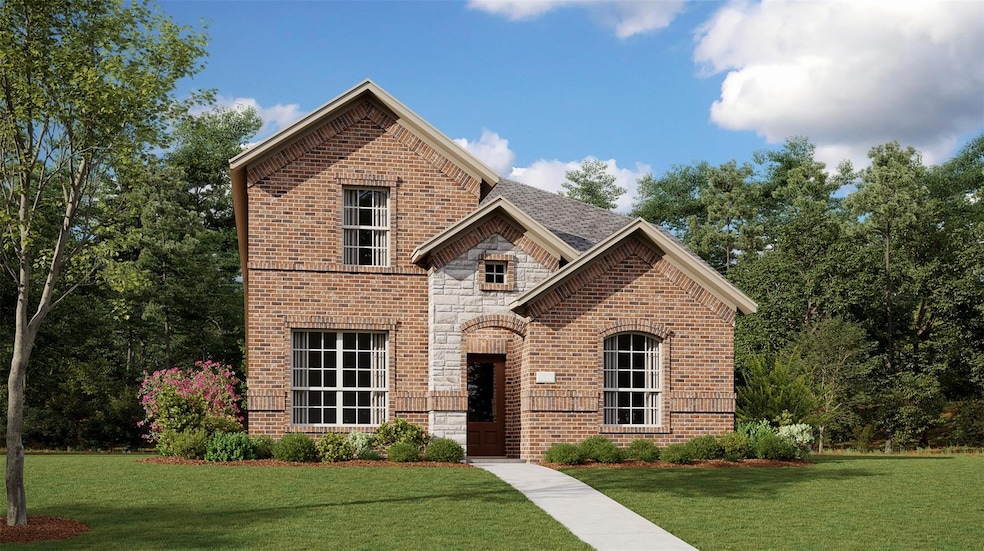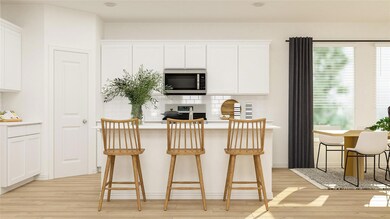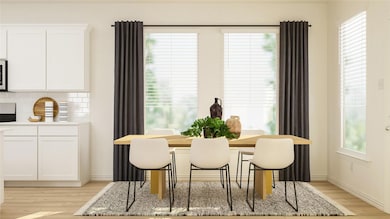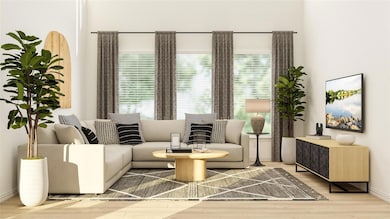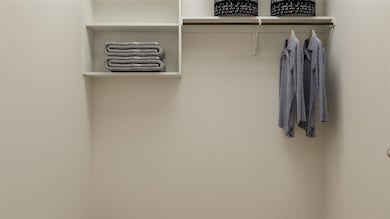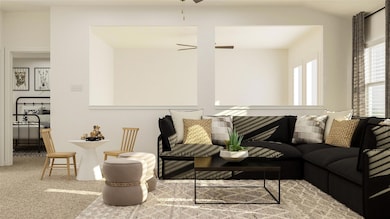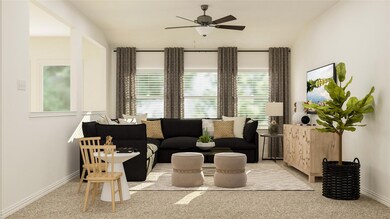
1425 Sun Garden Way Fort Worth, TX 76247
Wildflower Ranch NeighborhoodEstimated payment $2,532/month
Highlights
- New Construction
- Traditional Architecture
- Built-In Features
- Open Floorplan
- 2-Car Garage with one garage door
- Walk-In Closet
About This Home
LENNAR Brookstone Collection at Wildflower Ranch - Odessa Floorplan -
This two-story home has a comfortable layout that makes good use of the available space. At the front of the home is a study, as well as the owner’s suite which features a private bathroom and walk-in closet. Down the hall is the open concept living area, which features a covered patio and access to the garage. Upstairs, two bedrooms converge around a loft which works well as a game room or additional living area.
Prices and features may vary and are subject to change. Photos are for illustrative purposes only.
Home Details
Home Type
- Single Family
Year Built
- Built in 2025 | New Construction
Lot Details
- 4,617 Sq Ft Lot
- Lot Dimensions are 40x115
- Wood Fence
- Landscaped
- Sprinkler System
HOA Fees
- $67 Monthly HOA Fees
Parking
- 2-Car Garage with one garage door
- Front Facing Garage
Home Design
- Traditional Architecture
- Brick Exterior Construction
- Slab Foundation
- Composition Roof
- Stone Siding
Interior Spaces
- 2,277 Sq Ft Home
- 2-Story Property
- Open Floorplan
- Built-In Features
- Decorative Lighting
- Decorative Fireplace
- Gas Log Fireplace
- ENERGY STAR Qualified Windows
- 12 Inch+ Attic Insulation
Kitchen
- Electric Oven
- Plumbed For Gas In Kitchen
- Gas Cooktop
- Microwave
- Dishwasher
- Disposal
Flooring
- Carpet
- Luxury Vinyl Plank Tile
Bedrooms and Bathrooms
- 3 Bedrooms
- Walk-In Closet
- Low Flow Toliet
Home Security
- Burglar Security System
- Carbon Monoxide Detectors
- Fire and Smoke Detector
Eco-Friendly Details
- Energy-Efficient Appliances
- Energy-Efficient Insulation
- Energy-Efficient Doors
- Rain or Freeze Sensor
- Energy-Efficient Thermostat
Schools
- Clara Love Elementary School
- Chisholmtr Middle School
- Northwest High School
Utilities
- Central Heating and Cooling System
- Heating System Uses Natural Gas
- Municipal Utilities District for Water and Sewer
- Tankless Water Heater
- High Speed Internet
- Cable TV Available
Community Details
- Association fees include full use of facilities, ground maintenance, management fees
- Communities Mgmt, Inc HOA, Phone Number (972) 612-2303
- Wildflower Subdivision
- Mandatory home owners association
Map
Home Values in the Area
Average Home Value in this Area
Property History
| Date | Event | Price | Change | Sq Ft Price |
|---|---|---|---|---|
| 04/21/2025 04/21/25 | For Sale | $375,243 | -- | $165 / Sq Ft |
Similar Homes in the area
Source: North Texas Real Estate Information Systems (NTREIS)
MLS Number: 20910536
- 1441 Sun Garden Way
- 17060 Mimbre Dr
- 1456 Sun Garden Way
- 17036 Mimbre Dr
- 1453 Lady Bird Rd
- 17032 Mimbre Dr
- 17056 Mimbre Dr
- 1473 Lady Bird Rd
- 1456 Lady Bird Rd
- 1436 Lady Bird Rd
- 1432 Lady Bird Rd
- 1429 Lady Bird Rd
- 1453 Sun Garden Way
- 709 Squill Rd
- 904 Superbloom Ave
- 900 Superbloom Ave
- 16313 Daucus Dr
- 1048 Rosebay Dr
- 1013 Canuela Way
- 801 Suntop Way
