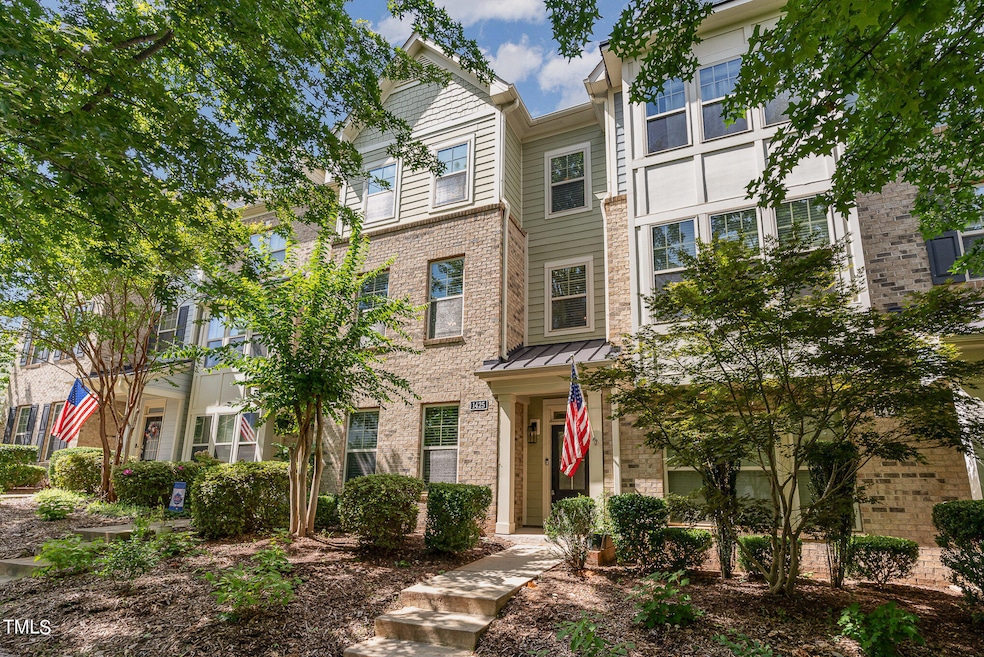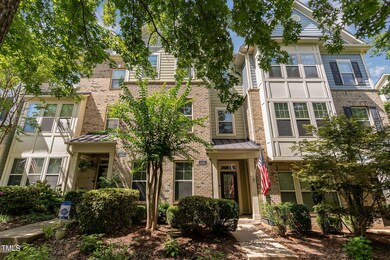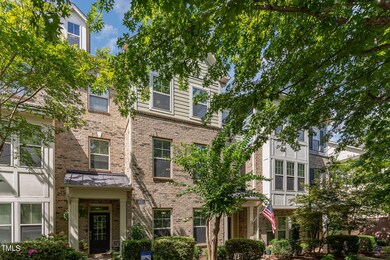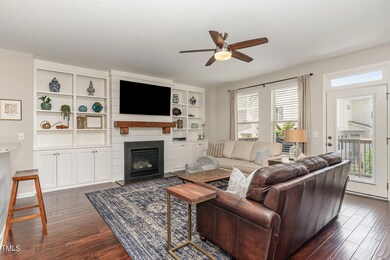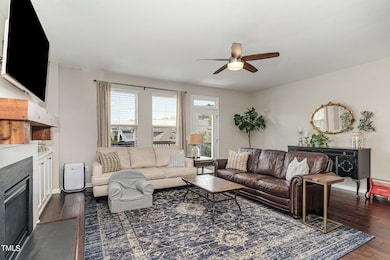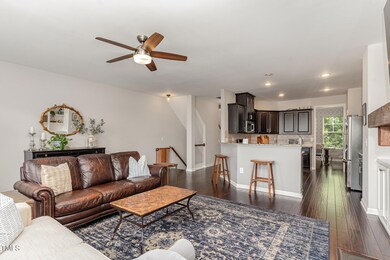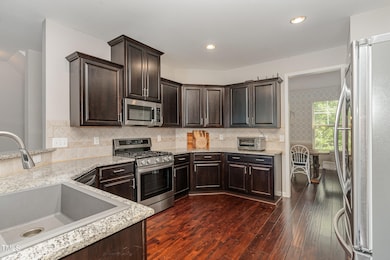
1425 van Page Blvd Raleigh, NC 27607
Wade NeighborhoodHighlights
- Transitional Architecture
- Engineered Wood Flooring
- 2 Car Attached Garage
- Reedy Creek Magnet Middle School Rated A
- Main Floor Bedroom
- Brick Veneer
About This Home
As of March 2025Inside Wade beauty! Welcome home to one of the most convenient locations in the area. The first floor welcomes you with a lower bedroom/office flex space and full bathroom (thats right no stairs for full bath) and garage access. Main floor features open kitchen with granite and updated S/S appliances overlooking family room with gas log fireplace and an elevated rear deck beyond. Separate dining room at front. Expansive primary suite on top floor with fantastic primary bath featuring separate soaking tub and shower. Two private nicely sized secondary beds. Rebuilt/renovated deck in 2023, new hot water heater 2022. The amenities of this community are wonderful, and a special place like this make it HOME!
Last Agent to Sell the Property
Real Broker, LLC - Carolina Collective Realty License #268702
Townhouse Details
Home Type
- Townhome
Est. Annual Taxes
- $3,842
Year Built
- Built in 2011
Lot Details
- 1,742 Sq Ft Lot
HOA Fees
- $258 Monthly HOA Fees
Parking
- 2 Car Attached Garage
- 2 Open Parking Spaces
Home Design
- Transitional Architecture
- Brick Veneer
- Slab Foundation
- Architectural Shingle Roof
Interior Spaces
- 2,364 Sq Ft Home
- 2-Story Property
- Living Room
- Dining Room
- Basement Fills Entire Space Under The House
Flooring
- Engineered Wood
- Tile
Bedrooms and Bathrooms
- 4 Bedrooms
- Main Floor Bedroom
Schools
- Reedy Creek Elementary And Middle School
- Athens Dr High School
Utilities
- Cooling Available
- Heat Pump System
Community Details
- Association fees include ground maintenance, maintenance structure
- Real Manage Association, Phone Number (866) 473-2573
- Inside Wade Townhomes Subdivision
Listing and Financial Details
- Assessor Parcel Number 0774.08-89-5625.000
Map
Home Values in the Area
Average Home Value in this Area
Property History
| Date | Event | Price | Change | Sq Ft Price |
|---|---|---|---|---|
| 03/06/2025 03/06/25 | Sold | $525,000 | -1.4% | $222 / Sq Ft |
| 02/13/2025 02/13/25 | Pending | -- | -- | -- |
| 01/31/2025 01/31/25 | Price Changed | $532,500 | -1.4% | $225 / Sq Ft |
| 01/06/2025 01/06/25 | Price Changed | $539,900 | -0.9% | $228 / Sq Ft |
| 12/06/2024 12/06/24 | Price Changed | $544,900 | -0.9% | $230 / Sq Ft |
| 10/15/2024 10/15/24 | Price Changed | $549,900 | -1.8% | $233 / Sq Ft |
| 09/04/2024 09/04/24 | For Sale | $559,900 | +6.6% | $237 / Sq Ft |
| 08/15/2024 08/15/24 | Off Market | $525,000 | -- | -- |
| 07/25/2024 07/25/24 | For Sale | $569,900 | +8.6% | $241 / Sq Ft |
| 07/12/2024 07/12/24 | Off Market | $525,000 | -- | -- |
| 07/12/2024 07/12/24 | For Sale | $569,900 | -- | $241 / Sq Ft |
Tax History
| Year | Tax Paid | Tax Assessment Tax Assessment Total Assessment is a certain percentage of the fair market value that is determined by local assessors to be the total taxable value of land and additions on the property. | Land | Improvement |
|---|---|---|---|---|
| 2024 | $4,408 | $505,228 | $90,000 | $415,228 |
| 2023 | $3,842 | $350,663 | $70,000 | $280,663 |
| 2022 | $3,570 | $350,663 | $70,000 | $280,663 |
| 2021 | $3,432 | $350,663 | $70,000 | $280,663 |
| 2020 | $3,370 | $350,663 | $70,000 | $280,663 |
| 2019 | $3,489 | $299,342 | $60,000 | $239,342 |
| 2018 | $3,291 | $299,342 | $60,000 | $239,342 |
| 2017 | $3,134 | $299,342 | $60,000 | $239,342 |
| 2016 | -- | $299,342 | $60,000 | $239,342 |
| 2015 | $2,507 | $240,176 | $55,000 | $185,176 |
| 2014 | $2,378 | $240,176 | $55,000 | $185,176 |
Mortgage History
| Date | Status | Loan Amount | Loan Type |
|---|---|---|---|
| Open | $498,750 | New Conventional | |
| Closed | $498,750 | New Conventional | |
| Previous Owner | $268,000 | New Conventional | |
| Previous Owner | $48,400 | Credit Line Revolving | |
| Previous Owner | $223,062 | FHA |
Deed History
| Date | Type | Sale Price | Title Company |
|---|---|---|---|
| Warranty Deed | $525,000 | None Listed On Document | |
| Warranty Deed | $525,000 | None Listed On Document | |
| Warranty Deed | $335,000 | None Available | |
| Special Warranty Deed | $229,000 | None Available |
Similar Homes in Raleigh, NC
Source: Doorify MLS
MLS Number: 10040964
APN: 0774.08-89-5625-000
- 1319 Rodessa Run
- 5618 Wade Park Blvd
- 1601 Bowery Dr
- 0 Trinity Rd
- 6336 Wrenwood Ave
- 6421 Arrington Rd
- 2421 Trenton Park Ln
- 2332 Windy Woods Dr
- 6301 King Lawrence Rd
- 1104 Garnet Ridge Way
- 6600 Clinton Place
- 1230 Wingstem Place
- 317 Gary St
- 3109 Doe Hill Ct
- 3316 Belspring Ln
- 4513 Touchstone Forest Rd
- 207 Grand Ave
- 9 Powell Dr
- 2 Powell Dr
- 108 N Woodshed Ct
