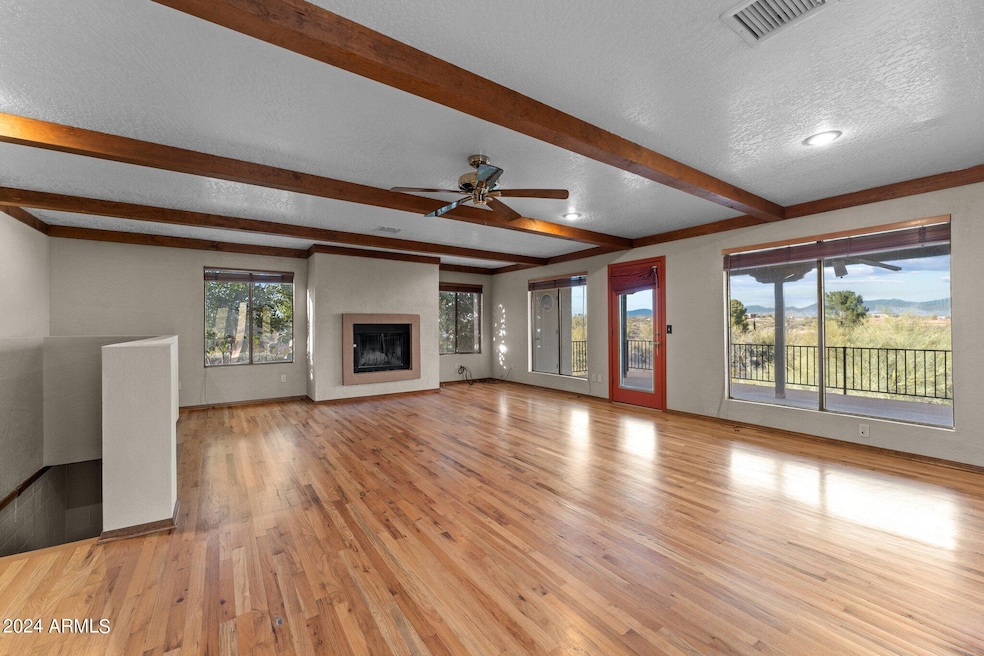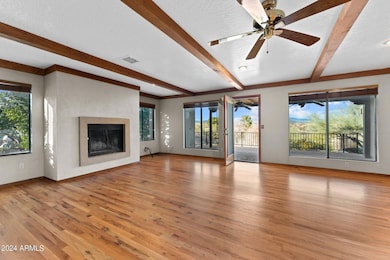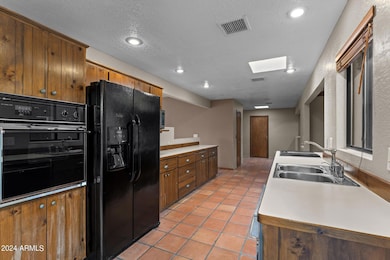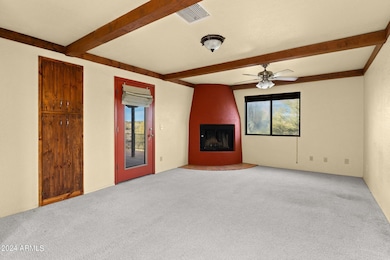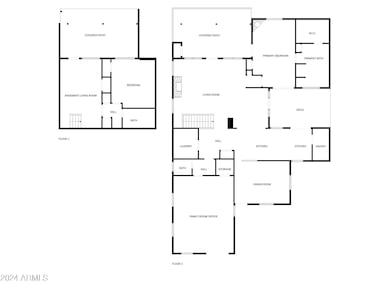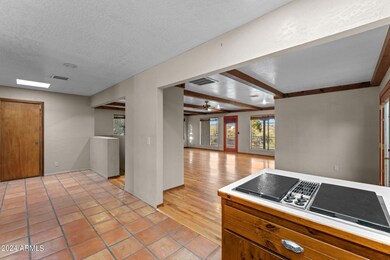
1425 W Kenrick Dr Wickenburg, AZ 85390
Estimated payment $3,189/month
Highlights
- Horses Allowed On Property
- Fireplace in Primary Bedroom
- Hydromassage or Jetted Bathtub
- Mountain View
- Wood Flooring
- No HOA
About This Home
Welcome to a move-in ready home that offers the perfect canvas for your personal touch. Situated in a prime location with stunning views, this property boasts a spacious backyard, setting the stage for a comfortable and personalized living experience. As you explore the home, you'll discover a cozy and inviting layout, featuring multiple rooms that are primed for your creative ideas. Each room is a comfortable space, eagerly awaiting your unique flair. Whether you're interested in adding modern touches, highlighting the home's charming details, or a combination of both, the possibilities are limitless. The private and fully fenced backyard is an ideal setting for a variety of activities. It's a gardener's dream, or a tranquil retreat for those who appreciate peaceful relaxation.
Home Details
Home Type
- Single Family
Est. Annual Taxes
- $1,834
Year Built
- Built in 1989
Lot Details
- 1.88 Acre Lot
- Desert faces the front and back of the property
- Wire Fence
Home Design
- Wood Frame Construction
- Built-Up Roof
- Stucco
Interior Spaces
- 3,190 Sq Ft Home
- 2-Story Property
- Ceiling Fan
- Double Pane Windows
- Living Room with Fireplace
- 2 Fireplaces
- Mountain Views
- Finished Basement
- Walk-Out Basement
Kitchen
- Breakfast Bar
- Laminate Countertops
Flooring
- Wood
- Carpet
- Tile
Bedrooms and Bathrooms
- 3 Bedrooms
- Fireplace in Primary Bedroom
- Primary Bathroom is a Full Bathroom
- 2.5 Bathrooms
- Dual Vanity Sinks in Primary Bathroom
- Hydromassage or Jetted Bathtub
- Bathtub With Separate Shower Stall
Outdoor Features
- Balcony
Schools
- Hassayampa Elementary School
- Vulture Peak Middle School
- Wickenburg High School
Horse Facilities and Amenities
- Horses Allowed On Property
- Corral
Utilities
- Cooling Available
- Heating Available
- Shared Well
- High Speed Internet
- Cable TV Available
Community Details
- No Home Owners Association
- Association fees include no fees
- Metes And Bounds Subdivision
Listing and Financial Details
- Assessor Parcel Number 505-03-005-T
Map
Home Values in the Area
Average Home Value in this Area
Tax History
| Year | Tax Paid | Tax Assessment Tax Assessment Total Assessment is a certain percentage of the fair market value that is determined by local assessors to be the total taxable value of land and additions on the property. | Land | Improvement |
|---|---|---|---|---|
| 2025 | $1,845 | $35,455 | -- | -- |
| 2024 | $1,834 | $33,767 | -- | -- |
| 2023 | $1,834 | $40,400 | $8,080 | $32,320 |
| 2022 | $1,832 | $34,180 | $6,830 | $27,350 |
| 2021 | $1,905 | $33,410 | $6,680 | $26,730 |
| 2020 | $1,916 | $30,330 | $6,060 | $24,270 |
| 2019 | $1,943 | $31,180 | $6,230 | $24,950 |
| 2018 | $1,920 | $28,500 | $5,700 | $22,800 |
| 2017 | $1,921 | $27,600 | $5,520 | $22,080 |
| 2016 | $1,882 | $27,210 | $5,440 | $21,770 |
| 2015 | $1,803 | $25,670 | $5,130 | $20,540 |
Property History
| Date | Event | Price | Change | Sq Ft Price |
|---|---|---|---|---|
| 04/05/2025 04/05/25 | Price Changed | $545,000 | -5.2% | $171 / Sq Ft |
| 01/06/2025 01/06/25 | Price Changed | $575,000 | -0.7% | $180 / Sq Ft |
| 11/18/2024 11/18/24 | Price Changed | $579,000 | -3.2% | $182 / Sq Ft |
| 04/26/2024 04/26/24 | Price Changed | $598,000 | -9.0% | $187 / Sq Ft |
| 01/17/2024 01/17/24 | For Sale | $657,000 | -- | $206 / Sq Ft |
Deed History
| Date | Type | Sale Price | Title Company |
|---|---|---|---|
| Quit Claim Deed | -- | Servicelink | |
| Interfamily Deed Transfer | -- | None Available | |
| Warranty Deed | $400,000 | Equity Title Agency | |
| Warranty Deed | $400,000 | Equity Title Agency | |
| Interfamily Deed Transfer | -- | Security Title Agency | |
| Warranty Deed | $148,000 | Security Title Agency |
Mortgage History
| Date | Status | Loan Amount | Loan Type |
|---|---|---|---|
| Open | $2,534,000 | Small Business Administration | |
| Previous Owner | $348,970 | New Conventional | |
| Previous Owner | $330,000 | New Conventional | |
| Previous Owner | $360,000 | New Conventional | |
| Previous Owner | $164,700 | Unknown | |
| Previous Owner | $138,000 | New Conventional |
Similar Homes in Wickenburg, AZ
Source: Arizona Regional Multiple Listing Service (ARMLS)
MLS Number: 6651710
APN: 505-03-005T
- 1310 W Kenrick Dr
- 1330 Brunner Ln
- 55823 N 329th Dr
- 756 N Don Frank Ln
- 736 N Don Frank Ln
- 1216 Easy St
- 765 N Don Frank Ln
- 766 N Don Frank Ln
- 775 N Don Frank Ln
- 785 N Don Frank Ln
- 776 N Don Frank Ln
- 745 N Don Frank Ln
- 746 N Don Frank Ln
- 755 N Don Frank Ln
- 725 N Don Frank Ln
- 726 N Don Frank Ln
- 735 N Don Frank Ln
- 56701 N Cope Rd
- 56809 S Us Hwy 93 --
- 935 Calle Azul --
