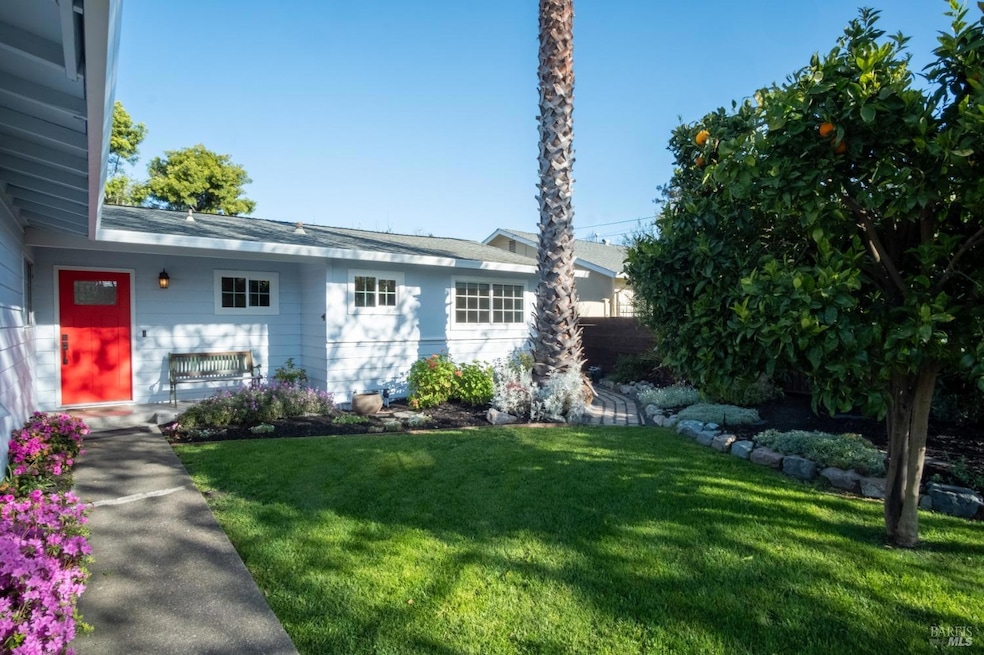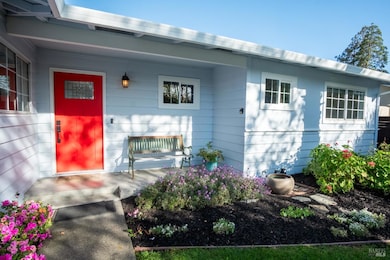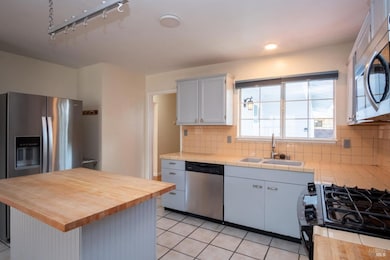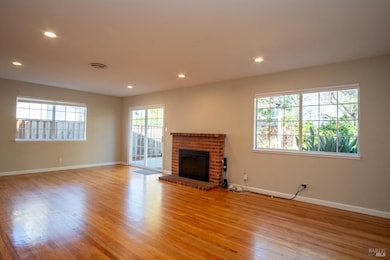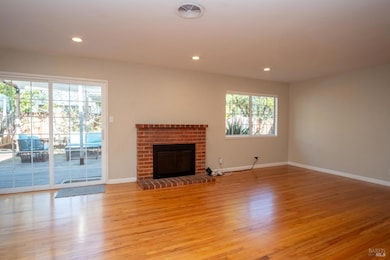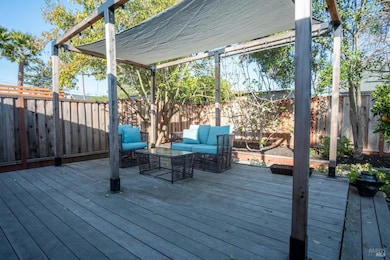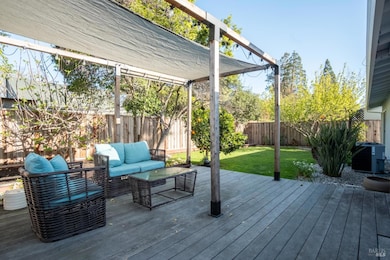
1425 Weaverly Dr Petaluma, CA 94954
Adobe NeighborhoodEstimated payment $5,001/month
Highlights
- Deck
- Wood Flooring
- 2 Car Attached Garage
- Kenilworth Junior High School Rated A-
- Great Room
- Tile Countertops
About This Home
This meticulously maintained single-level home offers comfort and style in a great location. For the past seven years, the current owner has lovingly cared for the property, preserving its original hardwood floors and keeping it in top shape. As you approach, you're welcomed by a beautiful front lawn, highlighted by a graceful Crape Myrtle and a tall palm tree. Inside, the spacious living room with recessed lighting and a cozy fireplace creates a welcoming atmosphere. The open kitchen and dining area are perfect for family gatherings and meals together. The home's thoughtful layout includes 3 bedrooms and 1.5 bathrooms, making it ideal for this family of four. Outside, the front and backyards are filled with an impressive variety of fruit trees and vegetable boxes, to grow your own harvest. The backyard features a well-maintained lawn and a lovely deck, perfect for grilling or relaxing. The side yard, often overlooked in many homes, has been transformed into a useful, enhanced space with planter boxes. A 2-car garage with interior access offers plenty of room for storage, plus space for two cars. Located in a highly regarded school district, this home is ready to make lasting memories. Don't miss the chance to see this charming property soon!
Open House Schedule
-
Sunday, April 27, 20251:00 to 4:00 pm4/27/2025 1:00:00 PM +00:004/27/2025 4:00:00 PM +00:00This meticulously maintained single-level home offers comfort and style in a great location. Great yards (front & back), hardwood floors, spacious kitchen/dining area with 2 car garage.Add to Calendar
Home Details
Home Type
- Single Family
Est. Annual Taxes
- $6,764
Year Built
- Built in 1955
Lot Details
- 5,998 Sq Ft Lot
- Wood Fence
- Back Yard Fenced
- Landscaped
Parking
- 2 Car Attached Garage
- Front Facing Garage
Home Design
- Concrete Foundation
- Composition Roof
- Stucco
Interior Spaces
- 1,358 Sq Ft Home
- 1-Story Property
- Wood Burning Fireplace
- Brick Fireplace
- Great Room
- Living Room with Fireplace
- Wood Flooring
Kitchen
- Built-In Gas Range
- Microwave
- Dishwasher
- Kitchen Island
- Tile Countertops
- Disposal
Bedrooms and Bathrooms
- 3 Bedrooms
Laundry
- Laundry in Garage
- Dryer
- Washer
Home Security
- Carbon Monoxide Detectors
- Fire and Smoke Detector
Outdoor Features
- Deck
Utilities
- Central Heating and Cooling System
- Natural Gas Connected
- Cable TV Available
Listing and Financial Details
- Assessor Parcel Number 007-306-007-000
Map
Home Values in the Area
Average Home Value in this Area
Tax History
| Year | Tax Paid | Tax Assessment Tax Assessment Total Assessment is a certain percentage of the fair market value that is determined by local assessors to be the total taxable value of land and additions on the property. | Land | Improvement |
|---|---|---|---|---|
| 2023 | $6,764 | $600,406 | $240,052 | $360,354 |
| 2022 | $6,606 | $588,635 | $235,346 | $353,289 |
| 2021 | $6,527 | $577,094 | $230,732 | $346,362 |
| 2020 | $6,573 | $571,178 | $228,367 | $342,811 |
| 2019 | $6,505 | $559,980 | $223,890 | $336,090 |
| 2018 | $6,314 | $549,000 | $219,500 | $329,500 |
| 2017 | $6,530 | $565,000 | $226,000 | $339,000 |
| 2016 | $5,781 | $506,000 | $202,000 | $304,000 |
| 2015 | $4,628 | $410,000 | $164,000 | $246,000 |
| 2014 | $3,963 | $348,000 | $139,000 | $209,000 |
Property History
| Date | Event | Price | Change | Sq Ft Price |
|---|---|---|---|---|
| 04/08/2025 04/08/25 | For Sale | $795,000 | +44.5% | $585 / Sq Ft |
| 10/17/2017 10/17/17 | Sold | $550,000 | 0.0% | $405 / Sq Ft |
| 10/11/2017 10/11/17 | Pending | -- | -- | -- |
| 08/11/2017 08/11/17 | For Sale | $550,000 | -- | $405 / Sq Ft |
Deed History
| Date | Type | Sale Price | Title Company |
|---|---|---|---|
| Interfamily Deed Transfer | -- | Fidelity National Title Co | |
| Quit Claim Deed | -- | Old Republic Title Company | |
| Grant Deed | $550,000 | Old Republic Title Company | |
| Interfamily Deed Transfer | -- | None Available | |
| Grant Deed | $530,000 | New Century Title Company | |
| Grant Deed | $241,000 | Old Republic Title Company | |
| Grant Deed | $156,000 | Chicago Title Co |
Mortgage History
| Date | Status | Loan Amount | Loan Type |
|---|---|---|---|
| Open | $471,800 | New Conventional | |
| Closed | $475,500 | New Conventional | |
| Closed | $495,000 | New Conventional | |
| Previous Owner | $502,500 | Reverse Mortgage Home Equity Conversion Mortgage | |
| Previous Owner | $200,000 | Credit Line Revolving | |
| Previous Owner | $200,000 | Credit Line Revolving | |
| Previous Owner | $189,000 | Unknown | |
| Previous Owner | $191,000 | Unknown | |
| Previous Owner | $192,800 | No Value Available | |
| Previous Owner | $153,338 | FHA |
Similar Homes in Petaluma, CA
Source: Bay Area Real Estate Information Services (BAREIS)
MLS Number: 325027773
APN: 007-306-007
- 1464 Mcgregor Ave
- 1304 Mcgregor Ave
- 801 Crinella Dr
- 1305 Lombardi Ave
- 714 Carlin Ct
- 410 Stuart Dr
- 1645 Weaverly Dr
- 1412 Ivy Ln
- 69 Eastside Cir
- 1262 Pacific Ave
- 524 Ely Blvd S
- 649 Ely Blvd S
- 840 Sprucewood Ct
- 742 Bordeaux Dr
- 907 Cedarwood Ln
- 120 Arlington Dr
- 733 Judith Ct
- 701 Judith Ct
- 1255 Santa Ines Way
- 1821 Lakeville Hwy Unit 77
