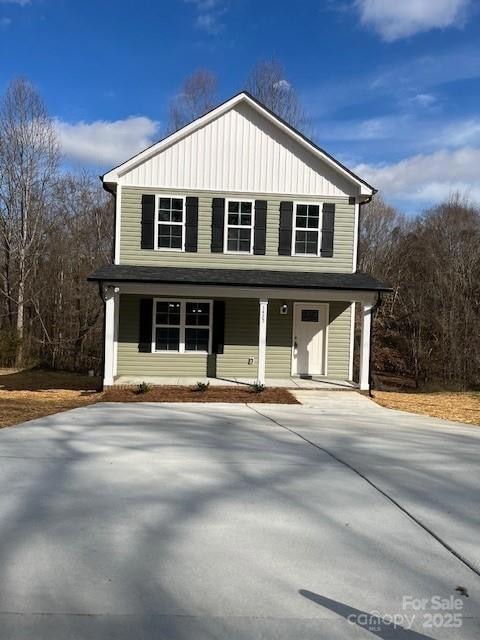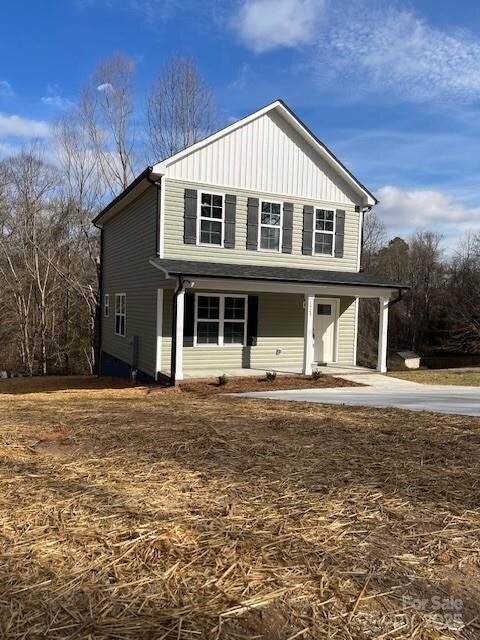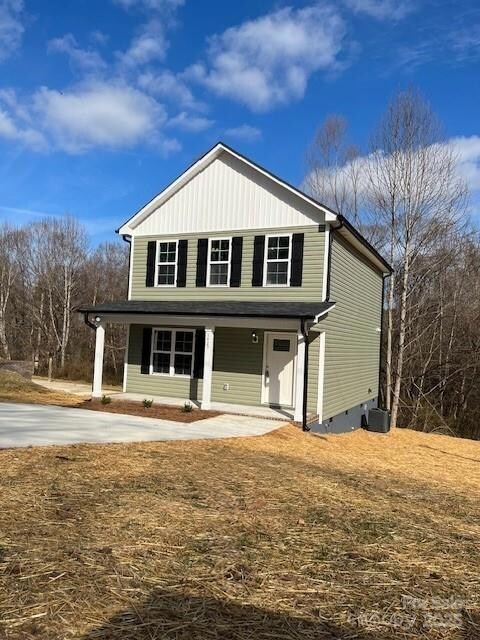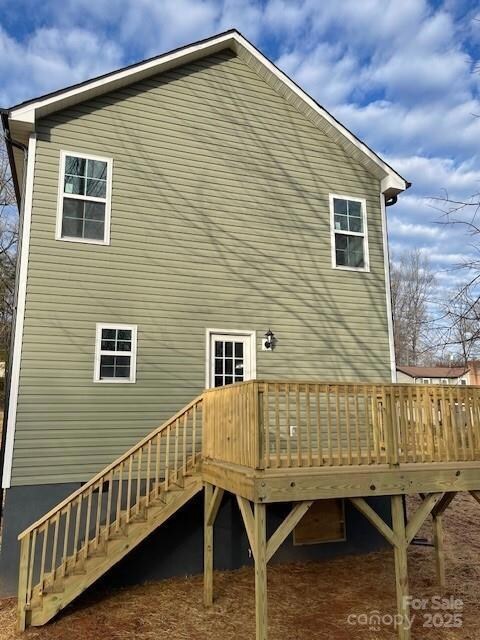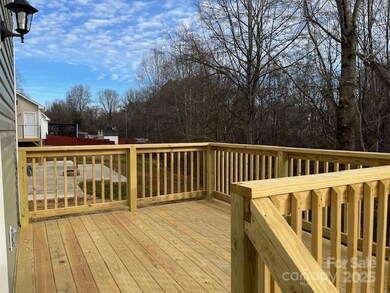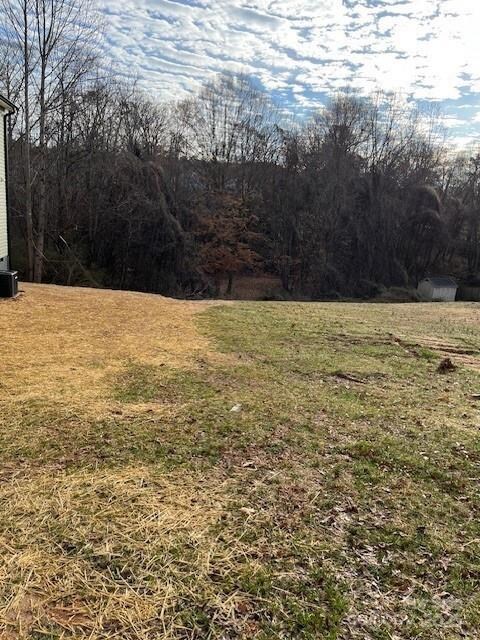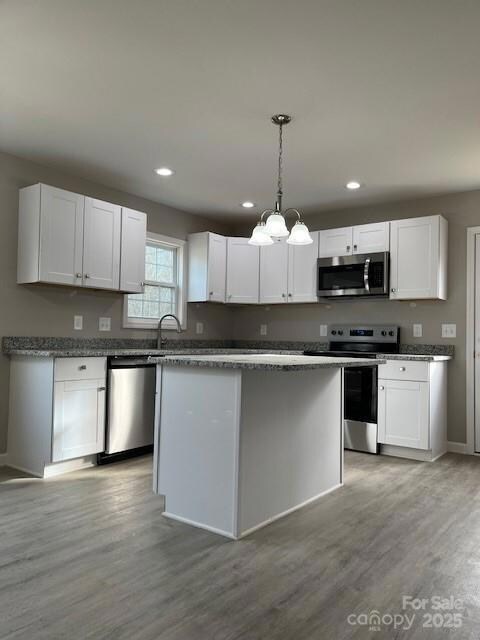
1425 Wildwood Dr Kannapolis, NC 28081
Estimated payment $1,726/month
Highlights
- New Construction
- Central Heating and Cooling System
- Ceiling Fan
- Laundry closet
About This Home
Beautiful open floor plan, LVT throughout main level with carpet in the bedrooms. Stainless steel appliances in kitchen. Refrigerator is not included. Ceiling fans in all 3 bedrooms. Large custom deck 12 x 10off back of house. MOVE IN READY!
Listing Agent
Jones Property Management & Realty, Inc. Brokerage Email: meredith@jonesmgtrealty.com License #321777
Home Details
Home Type
- Single Family
Est. Annual Taxes
- $659
Year Built
- Built in 2025 | New Construction
Lot Details
- Property is zoned R4
Parking
- Driveway
Home Design
- Composition Roof
- Vinyl Siding
Interior Spaces
- 2-Story Property
- Ceiling Fan
- Crawl Space
Kitchen
- Electric Range
- Microwave
- Dishwasher
Bedrooms and Bathrooms
- 3 Bedrooms
Laundry
- Laundry closet
- Electric Dryer Hookup
Utilities
- Central Heating and Cooling System
- Electric Water Heater
Community Details
- Built by Fortunate Development
Listing and Financial Details
- Assessor Parcel Number 5613-30-3461-0000
Map
Home Values in the Area
Average Home Value in this Area
Tax History
| Year | Tax Paid | Tax Assessment Tax Assessment Total Assessment is a certain percentage of the fair market value that is determined by local assessors to be the total taxable value of land and additions on the property. | Land | Improvement |
|---|---|---|---|---|
| 2024 | $659 | $58,000 | $58,000 | $0 |
| 2023 | $384 | $28,000 | $28,000 | $0 |
| 2022 | $384 | $28,000 | $28,000 | $0 |
| 2021 | $384 | $28,000 | $28,000 | $0 |
| 2020 | $384 | $28,000 | $28,000 | $0 |
| 2019 | $288 | $21,000 | $21,000 | $0 |
| 2018 | $284 | $21,000 | $21,000 | $0 |
| 2017 | $279 | $21,000 | $21,000 | $0 |
| 2016 | $279 | $32,000 | $32,000 | $0 |
| 2015 | $403 | $32,000 | $32,000 | $0 |
| 2014 | $403 | $32,000 | $32,000 | $0 |
Property History
| Date | Event | Price | Change | Sq Ft Price |
|---|---|---|---|---|
| 03/07/2025 03/07/25 | Pending | -- | -- | -- |
| 02/21/2025 02/21/25 | For Sale | $299,900 | +274.9% | $232 / Sq Ft |
| 09/16/2024 09/16/24 | Sold | $80,000 | +0.1% | -- |
| 08/28/2024 08/28/24 | For Sale | $79,900 | -- | -- |
Deed History
| Date | Type | Sale Price | Title Company |
|---|---|---|---|
| Warranty Deed | $290,000 | Investors Title | |
| Warranty Deed | $290,000 | Investors Title | |
| Warranty Deed | $80,000 | None Listed On Document |
Mortgage History
| Date | Status | Loan Amount | Loan Type |
|---|---|---|---|
| Open | $195,000 | New Conventional | |
| Closed | $195,000 | New Conventional | |
| Previous Owner | $18,750 | New Conventional | |
| Previous Owner | $22,500 | Unknown |
Similar Homes in the area
Source: Canopy MLS (Canopy Realtor® Association)
MLS Number: 4224595
APN: 5613-30-3461-0000
- 602 Black Maple Dr
- 1403 Oakwood Ave
- 681 Pine Bluff Cir
- 1536 Cooper Ave Unit 9
- 1216 Innis Ave
- 701 Applewood St
- 1418 Oakwood Ave
- 1306 Klondale Ave
- 1409 Sherwood Dr
- 1421 Sherwood Dr
- 810 Woodmoore Ln
- 1007 Little John Trail
- 556 Westwood Dr
- 1404 Nottingham Rd
- 1418 Nottingham Rd
- 555 Westwood Dr
- 1402 Matthew Allen Cir
- 303 Windy Rush Rd
- 125 Lowrance Ave
- 402 Walker St
