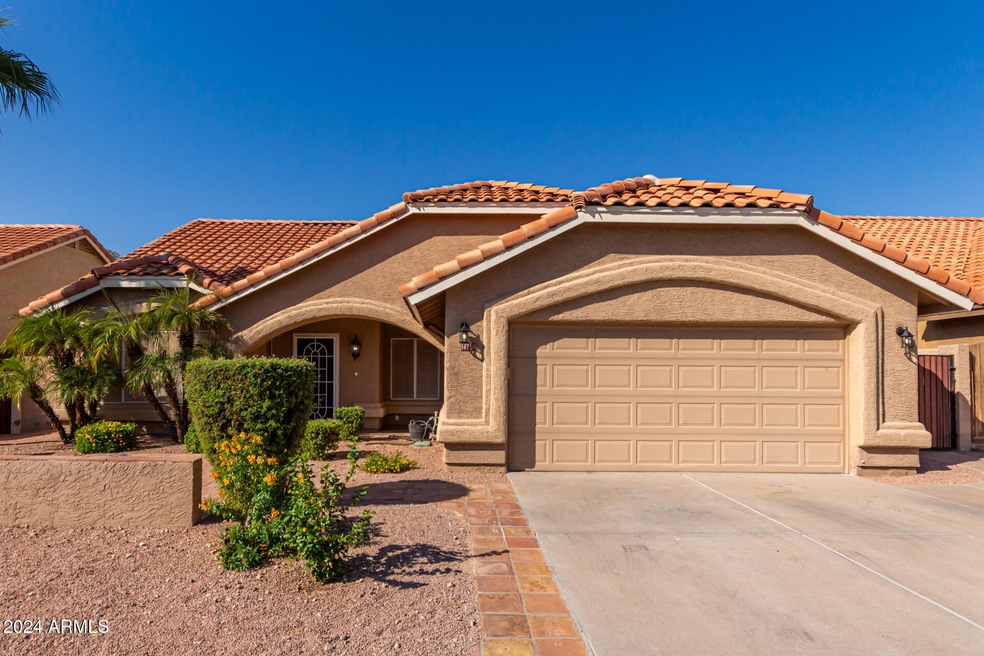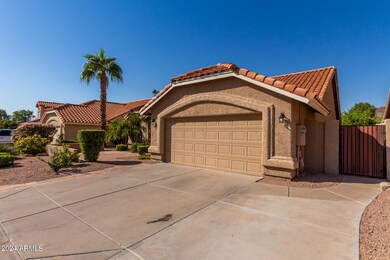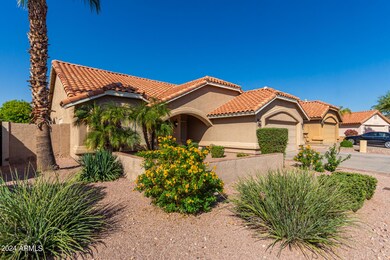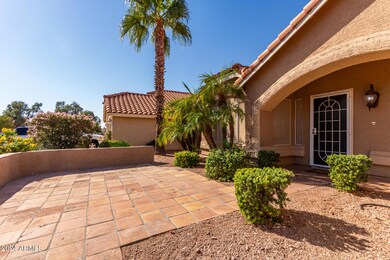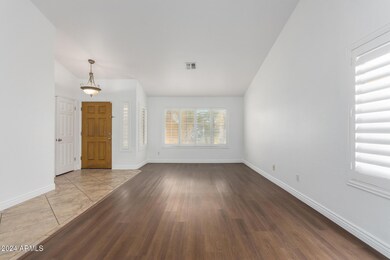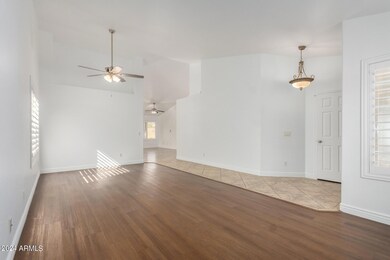
14250 S 43rd St Phoenix, AZ 85044
Ahwatukee NeighborhoodHighlights
- Private Pool
- Vaulted Ceiling
- Granite Countertops
- Mountain View
- Wood Flooring
- Private Yard
About This Home
As of November 2024Welcome to your dream home in Hidden Hills! This 4-bedroom gem greets you with a spacious interior featuring vaulted ceilings and plantation shutters througout. Tile and wood floors flow seamlessly throughout, enhancing the inviting atmosphere of the living room. Great room is perfect for creating lasting memories. Delightful kitchen is a chef's paradise, equipped with stainless steel appliances, custom cabinets, a stylish tile backsplash, granite counters, and an island with a breakfast bar. Retreat to the main bedroom, which offers direct backyard access, a walk-in closet, and an ensuite with dual sinks and a soaking tub. The outdoor space is an entertainer's dream, featuring a covered patio, a cozy fire pit, and a rejuvenating pool. Come experience this beautiful home for yourself!
Last Agent to Sell the Property
Keller Williams Realty Sonoran Living License #SA666169000

Home Details
Home Type
- Single Family
Est. Annual Taxes
- $2,825
Year Built
- Built in 1990
Lot Details
- 6,743 Sq Ft Lot
- Block Wall Fence
- Artificial Turf
- Front and Back Yard Sprinklers
- Sprinklers on Timer
- Private Yard
HOA Fees
- $33 Monthly HOA Fees
Parking
- 2 Car Direct Access Garage
- 3 Open Parking Spaces
- Garage Door Opener
Home Design
- Wood Frame Construction
- Tile Roof
- Stucco
Interior Spaces
- 1,980 Sq Ft Home
- 1-Story Property
- Vaulted Ceiling
- Ceiling Fan
- Double Pane Windows
- Mountain Views
Kitchen
- Built-In Microwave
- Kitchen Island
- Granite Countertops
Flooring
- Wood
- Tile
Bedrooms and Bathrooms
- 4 Bedrooms
- Primary Bathroom is a Full Bathroom
- 2 Bathrooms
- Dual Vanity Sinks in Primary Bathroom
- Bathtub With Separate Shower Stall
Accessible Home Design
- Doors with lever handles
- No Interior Steps
Outdoor Features
- Private Pool
- Covered patio or porch
Schools
- Kyrene De La Esperanza Elementary School
- Kyrene Centennial Middle School
- Mountain Pointe High School
Utilities
- Refrigerated Cooling System
- Heating Available
- High Speed Internet
- Cable TV Available
Listing and Financial Details
- Tax Lot 25
- Assessor Parcel Number 301-83-474
Community Details
Overview
- Association fees include ground maintenance
- Mountain Park Ranch Association, Phone Number (480) 704-5000
- Built by HANCOCK HOMES
- Hidden Hills Subdivision
Recreation
- Tennis Courts
- Racquetball
- Community Playground
- Community Pool
- Community Spa
- Bike Trail
Map
Home Values in the Area
Average Home Value in this Area
Property History
| Date | Event | Price | Change | Sq Ft Price |
|---|---|---|---|---|
| 11/20/2024 11/20/24 | Sold | $620,000 | +0.8% | $313 / Sq Ft |
| 10/21/2024 10/21/24 | Pending | -- | -- | -- |
| 10/17/2024 10/17/24 | For Sale | $615,000 | +29.5% | $311 / Sq Ft |
| 04/09/2021 04/09/21 | Sold | $475,000 | +6.8% | $240 / Sq Ft |
| 03/11/2021 03/11/21 | Price Changed | $444,900 | 0.0% | $225 / Sq Ft |
| 03/08/2021 03/08/21 | Pending | -- | -- | -- |
| 03/05/2021 03/05/21 | For Sale | $444,900 | -- | $225 / Sq Ft |
Tax History
| Year | Tax Paid | Tax Assessment Tax Assessment Total Assessment is a certain percentage of the fair market value that is determined by local assessors to be the total taxable value of land and additions on the property. | Land | Improvement |
|---|---|---|---|---|
| 2025 | $2,825 | $32,397 | -- | -- |
| 2024 | $2,764 | $30,855 | -- | -- |
| 2023 | $2,764 | $39,760 | $7,950 | $31,810 |
| 2022 | $2,632 | $30,770 | $6,150 | $24,620 |
| 2021 | $2,746 | $28,850 | $5,770 | $23,080 |
| 2020 | $2,677 | $27,770 | $5,550 | $22,220 |
| 2019 | $2,592 | $27,100 | $5,420 | $21,680 |
| 2018 | $2,504 | $25,770 | $5,150 | $20,620 |
| 2017 | $2,390 | $25,370 | $5,070 | $20,300 |
| 2016 | $2,422 | $25,180 | $5,030 | $20,150 |
| 2015 | $2,168 | $23,450 | $4,690 | $18,760 |
Mortgage History
| Date | Status | Loan Amount | Loan Type |
|---|---|---|---|
| Open | $620,000 | VA | |
| Closed | $620,000 | VA | |
| Previous Owner | $422,750 | New Conventional | |
| Previous Owner | $253,700 | New Conventional | |
| Previous Owner | $33,700 | Credit Line Revolving | |
| Previous Owner | $269,600 | New Conventional | |
| Previous Owner | $95,315 | Stand Alone Refi Refinance Of Original Loan |
Deed History
| Date | Type | Sale Price | Title Company |
|---|---|---|---|
| Warranty Deed | $620,000 | Ez Title | |
| Warranty Deed | $620,000 | Ez Title | |
| Warranty Deed | $475,000 | Grand Canyon Title Agency | |
| Warranty Deed | $337,000 | Equity Title Agency Inc | |
| Interfamily Deed Transfer | -- | Fidelity National Title | |
| Interfamily Deed Transfer | -- | Fidelity National Title | |
| Interfamily Deed Transfer | -- | -- | |
| Interfamily Deed Transfer | -- | -- |
Similar Homes in the area
Source: Arizona Regional Multiple Listing Service (ARMLS)
MLS Number: 6772038
APN: 301-83-474
- 4353 E Desert Wind Dr
- 4338 E Desert Trumpet Rd
- 4028 E Mountain Sage Dr
- 4425 E Agave Rd Unit 102
- 4226 E Jojoba Rd
- 4616 E Gold Poppy Way
- 13824 S 41st Way
- 13642 S 42nd St Unit 17
- 13820 S 41st Way
- 4122 E Jojoba Rd
- 4143 E Rockledge Rd
- 4552 E Chuckwalla Canyon
- 4529 E Thistle Landing Dr
- 4507 E White Aster St
- 13842 S 40th St Unit 1004
- 13836 S 40th St Unit 1001
- 4172 E Graythorn Ave
- 4604 E Summerhaven Dr
- 3907 E Ironwood Dr
- 4522 E Cathedral Rock Dr
