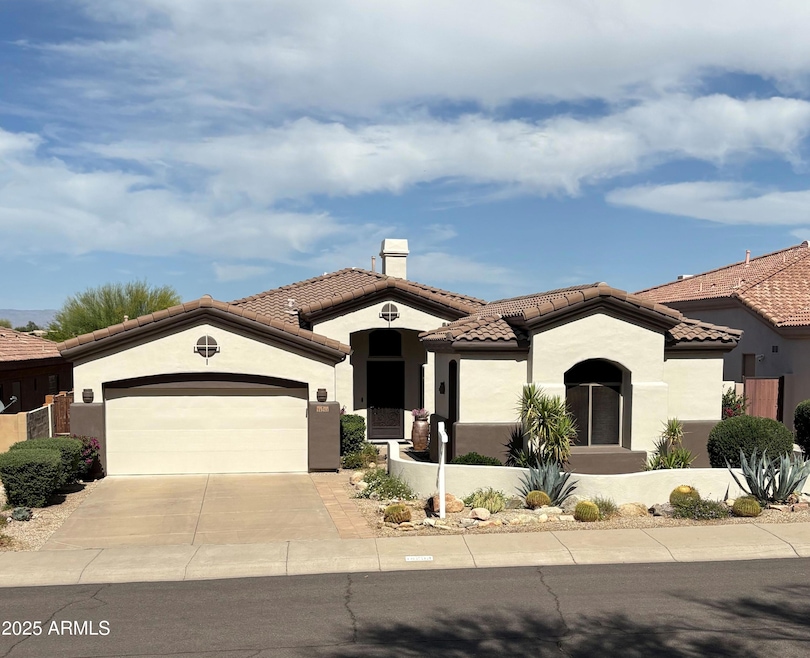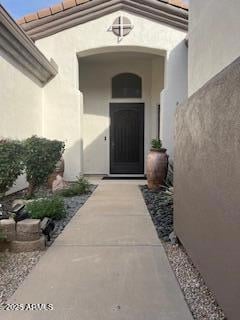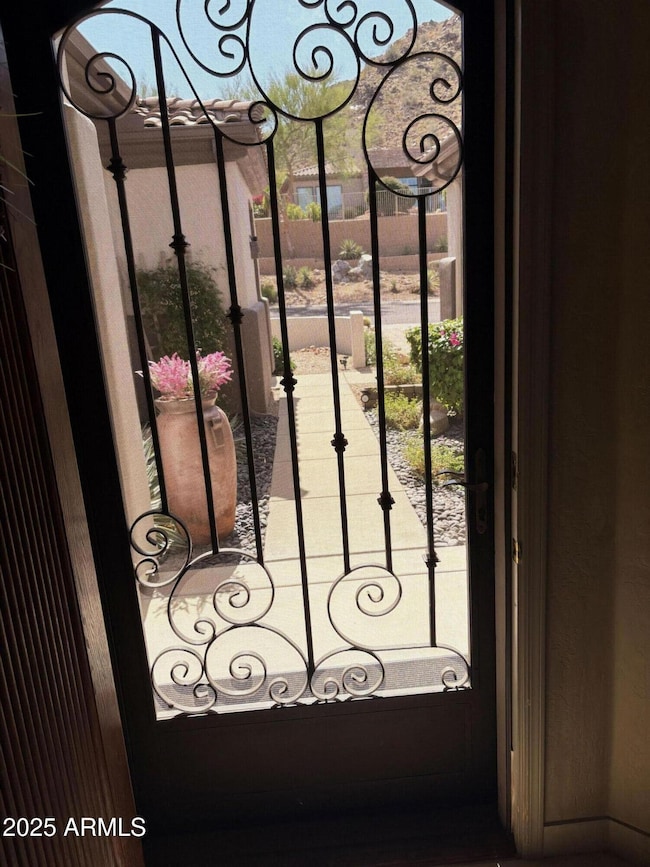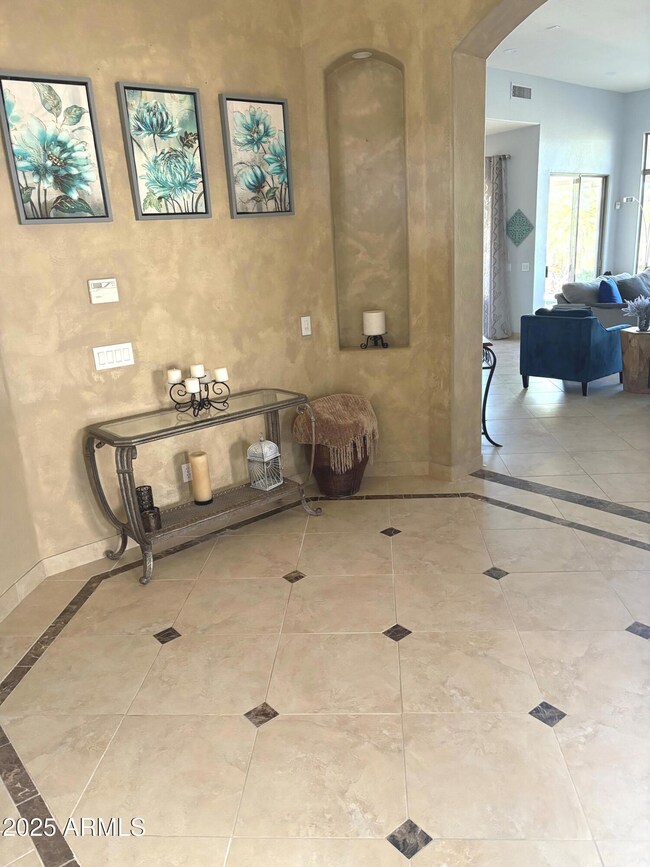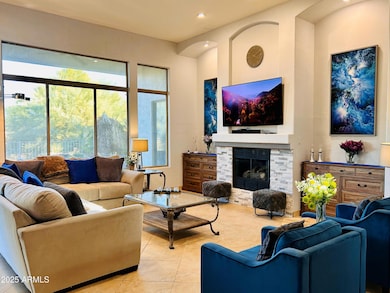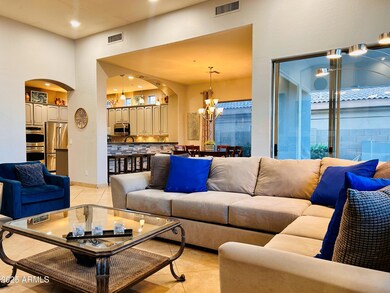
14253 N Honeysuckle Dr Fountain Hills, AZ 85268
Estimated payment $5,267/month
Highlights
- Heated Lap Pool
- Mountain View
- Wood Flooring
- Fountain Hills Middle School Rated A-
- Contemporary Architecture
- Dual Vanity Sinks in Primary Bathroom
About This Home
Constructed in 2000, this attractive residence offers 3 bedrooms and 3.5 baths. Upon entering the welcoming large foyer, the home presents an open great-room concept with a gas fireplace in the living area. The open floor plan includes a separate dining area that overlooks the patio. The ample kitchen features a built-in double oven and a microwave which are all traditional and convection- a dishwasher and new countertops. There is an island, eat-in raised counter bar, step-in pantry and plenty of storage in the maple cabinets. A half bath is conveniently located near the tiled great room. The secluded master bedroom has wood floors, pool and patio view and its own sliding door access to the pool area. The ensuite features a soaking tub, large block glass window, double sinks, separate shower, private WC, polished travertine floors, and walk-in closet. The removed split-second bedroom offers privacy and is adjacent to the second full bath. A tastefully decorated office/den provides a quiet area to work, study, or just relax. The home includes an attached additional 200 sq ft casita with a private entrance and full bath. adding It features custom cabinetry, Murphy bed, desk, and shelving. It can be used as a bedroom, exercise room, office or music/art studio. High ceilings, stylish niches, arched doorways, double-door entries and an abundance of large windows that provide light as well as views of the patio, pool, water feature, spa, and mountains are some of the pluses of this comfortable home. The attached two-car garage, with four-foot extension, has additional storage cabinets. This has been a non-smoking home occupied by the original owner and hypo-allergenic pets. This lovely must-see home is a winner and won't last long!
Home Details
Home Type
- Single Family
Est. Annual Taxes
- $2,420
Year Built
- Built in 2000
Lot Details
- 6,987 Sq Ft Lot
- Desert faces the front of the property
- Wrought Iron Fence
- Front and Back Yard Sprinklers
HOA Fees
- $79 Monthly HOA Fees
Parking
- 2 Car Garage
Home Design
- Contemporary Architecture
- Wood Frame Construction
- Tile Roof
- Stucco
Interior Spaces
- 2,272 Sq Ft Home
- 1-Story Property
- Ceiling height of 9 feet or more
- Ceiling Fan
- Gas Fireplace
- Mountain Views
Kitchen
- Breakfast Bar
- Gas Cooktop
- Built-In Microwave
- Kitchen Island
Flooring
- Wood
- Laminate
- Tile
Bedrooms and Bathrooms
- 2 Bedrooms
- Remodeled Bathroom
- Primary Bathroom is a Full Bathroom
- 2.5 Bathrooms
- Dual Vanity Sinks in Primary Bathroom
- Bathtub With Separate Shower Stall
Pool
- Heated Lap Pool
- Pool Pump
- Heated Spa
Schools
- Fountain Hills Middle School
- Fountain Hills High School
Utilities
- Cooling Available
- Heating System Uses Natural Gas
- High Speed Internet
- Cable TV Available
Community Details
- Association fees include ground maintenance
- Pmg Association, Phone Number (480) 829-7400
- Built by Del Mar
- Sunridge Canyon Subdivision
Listing and Financial Details
- Tax Lot 2
- Assessor Parcel Number 176-18-929-2
Map
Home Values in the Area
Average Home Value in this Area
Tax History
| Year | Tax Paid | Tax Assessment Tax Assessment Total Assessment is a certain percentage of the fair market value that is determined by local assessors to be the total taxable value of land and additions on the property. | Land | Improvement |
|---|---|---|---|---|
| 2025 | $2,420 | $48,351 | -- | -- |
| 2024 | $2,303 | $46,049 | -- | -- |
| 2023 | $2,303 | $56,500 | $11,300 | $45,200 |
| 2022 | $2,245 | $44,580 | $8,910 | $35,670 |
| 2021 | $2,492 | $41,620 | $8,320 | $33,300 |
| 2020 | $2,447 | $39,630 | $7,920 | $31,710 |
| 2019 | $2,507 | $38,210 | $7,640 | $30,570 |
| 2018 | $2,496 | $36,970 | $7,390 | $29,580 |
| 2017 | $2,395 | $36,070 | $7,210 | $28,860 |
| 2016 | $2,344 | $36,030 | $7,200 | $28,830 |
| 2015 | $2,215 | $34,660 | $6,930 | $27,730 |
Property History
| Date | Event | Price | Change | Sq Ft Price |
|---|---|---|---|---|
| 04/23/2025 04/23/25 | For Sale | $895,000 | -- | $394 / Sq Ft |
Deed History
| Date | Type | Sale Price | Title Company |
|---|---|---|---|
| Special Warranty Deed | -- | None Listed On Document | |
| Special Warranty Deed | -- | None Listed On Document | |
| Interfamily Deed Transfer | -- | Grand Canyon Title Agency In | |
| Cash Sale Deed | $297,728 | Chicago Title Insurance Co | |
| Warranty Deed | -- | Chicago Title Insurance Co |
Mortgage History
| Date | Status | Loan Amount | Loan Type |
|---|---|---|---|
| Previous Owner | $225,200 | New Conventional | |
| Previous Owner | $125,500 | New Conventional | |
| Previous Owner | $100,800 | New Conventional | |
| Previous Owner | $400,000 | Unknown | |
| Previous Owner | $50,000 | Credit Line Revolving | |
| Previous Owner | $110,000 | Stand Alone Refi Refinance Of Original Loan |
Similar Homes in Fountain Hills, AZ
Source: Arizona Regional Multiple Listing Service (ARMLS)
MLS Number: 6852032
APN: 176-18-929
- 15140 E Staghorn Dr
- 15415 E Sundown Dr Unit 55
- 15229 E Marigold Ct
- 13827 N Mesquite Ln
- 14821 E Shadow Canyon Dr Unit 5
- 14914 E Zapata Dr
- 13637 N Catclaw Ct
- 15424 E Sundown Dr
- 15439 E Acacia Way
- 11760 N Sunset Dr Unit 42
- 14625 N Deer Trail Ct Unit 14
- 13827 N Sunset Dr
- 15201 N Zapata Dr
- 13515 N Granite Way
- 15203 N Castillo Dr
- 15210 N Elena Dr
- 15214 N Elena Dr
- 15522 E Cactus Dr
- 15224 N Alvarado Dr Unit 46
- 14501 N Lark Ct
