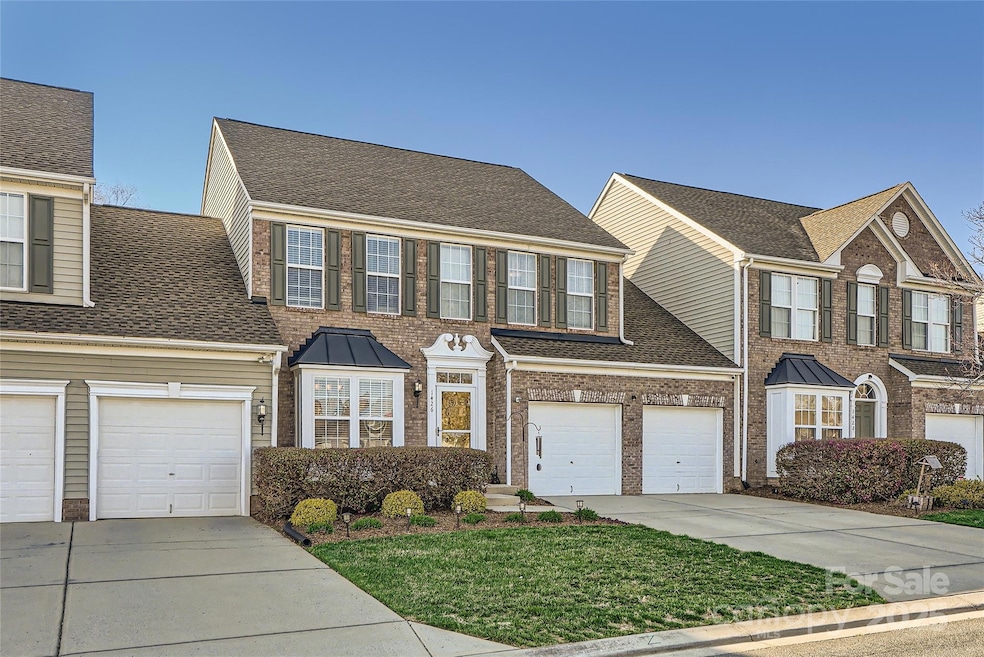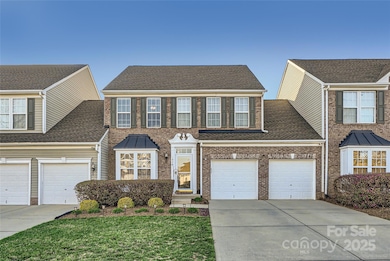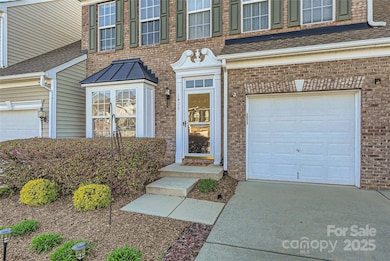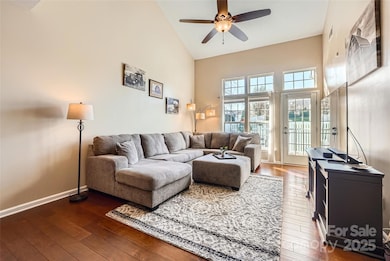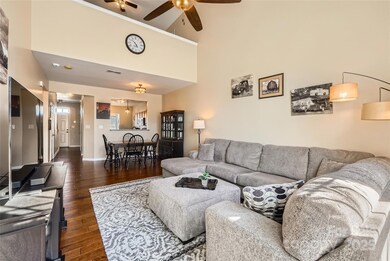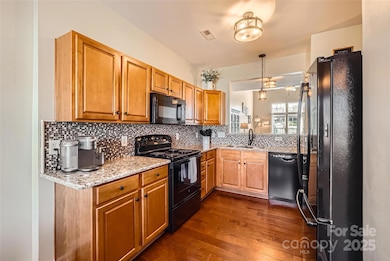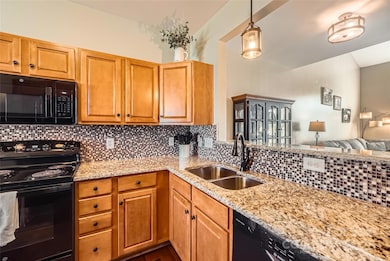
1426 Burrell Ave NW Concord, NC 28027
Estimated payment $2,747/month
Highlights
- Fitness Center
- Clubhouse
- Community Pool
- W.R. Odell Elementary School Rated A-
- Lawn
- Tennis Courts
About This Home
Discover this beautifully maintained 3-bed, 2.5-bath brick-front home in the highly desirable Commons at Moss Creek! A brand-new roof was installed at the end of 2024, and the home was recently pressure washed, making it move-in ready. The primary suite is conveniently located on the main floor, with granite countertops in the kitchen and all bathrooms. Enjoy a fully fenced backyard with a new patio and privacy fence—perfect for outdoor living! All appliances convey, including the washer, dryer, and refrigerator. The Moss Creek community offers top-tier amenities—pools, playground, gym, tennis, and basketball. Plus, the HOA & TOA handle all exterior maintenance, including landscaping, irrigation, and pressure washing. These services are supported by a TOA fee of $310/month and an HOA fee of $258/quarter. Garbage is included in dues. Don't miss this low-maintenance, amenity-rich home!
Listing Agent
EXP Realty LLC Ballantyne Brokerage Phone: 704-910-9257 License #350293

Townhouse Details
Home Type
- Townhome
Est. Annual Taxes
- $3,423
Year Built
- Built in 2006
Lot Details
- Privacy Fence
- Back Yard Fenced
- Irrigation
- Lawn
HOA Fees
Parking
- 2 Car Attached Garage
- Driveway
Home Design
- Brick Exterior Construction
- Slab Foundation
- Composition Roof
- Vinyl Siding
Interior Spaces
- 2-Story Property
- Wired For Data
- Pull Down Stairs to Attic
- Laundry Room
Kitchen
- Electric Oven
- Electric Range
- Microwave
- Freezer
- Plumbed For Ice Maker
- Dishwasher
- Disposal
Flooring
- Laminate
- Tile
- Vinyl
Bedrooms and Bathrooms
- Walk-In Closet
- Garden Bath
Outdoor Features
- Patio
Schools
- W.R. Odell Elementary School
- Harris Road Middle School
- Cox Mill High School
Utilities
- Vented Exhaust Fan
- Heating System Uses Natural Gas
- Gas Water Heater
- Cable TV Available
Listing and Financial Details
- Assessor Parcel Number 4681-17-7154-0000
Community Details
Overview
- Moss Creek Village Subdivision
- Mandatory home owners association
Amenities
- Clubhouse
Recreation
- Tennis Courts
- Sport Court
- Recreation Facilities
- Community Playground
- Fitness Center
- Community Pool
- Trails
Map
Home Values in the Area
Average Home Value in this Area
Tax History
| Year | Tax Paid | Tax Assessment Tax Assessment Total Assessment is a certain percentage of the fair market value that is determined by local assessors to be the total taxable value of land and additions on the property. | Land | Improvement |
|---|---|---|---|---|
| 2024 | $3,423 | $343,690 | $76,000 | $267,690 |
| 2023 | $2,835 | $232,410 | $46,000 | $186,410 |
| 2022 | $2,835 | $230,450 | $46,000 | $184,450 |
| 2021 | $2,811 | $230,450 | $46,000 | $184,450 |
| 2020 | $2,784 | $228,200 | $46,000 | $182,200 |
| 2019 | $2,016 | $165,240 | $21,000 | $144,240 |
| 2018 | $1,983 | $165,240 | $21,000 | $144,240 |
| 2017 | $1,950 | $165,240 | $21,000 | $144,240 |
| 2016 | $1,157 | $159,960 | $19,200 | $140,760 |
| 2015 | $944 | $159,960 | $19,200 | $140,760 |
| 2014 | $944 | $159,960 | $19,200 | $140,760 |
Property History
| Date | Event | Price | Change | Sq Ft Price |
|---|---|---|---|---|
| 04/10/2025 04/10/25 | Pending | -- | -- | -- |
| 04/07/2025 04/07/25 | Price Changed | $370,000 | -2.4% | $190 / Sq Ft |
| 03/27/2025 03/27/25 | For Sale | $379,000 | +58.6% | $195 / Sq Ft |
| 02/20/2020 02/20/20 | Sold | $239,000 | -0.4% | $112 / Sq Ft |
| 01/06/2020 01/06/20 | Pending | -- | -- | -- |
| 12/23/2019 12/23/19 | For Sale | $240,000 | -- | $113 / Sq Ft |
Deed History
| Date | Type | Sale Price | Title Company |
|---|---|---|---|
| Warranty Deed | $239,000 | None Available | |
| Warranty Deed | $226,500 | None Available | |
| Warranty Deed | $221,000 | None Available | |
| Warranty Deed | $177,000 | Barristers Title Services | |
| Deed | $184,500 | None Available |
Mortgage History
| Date | Status | Loan Amount | Loan Type |
|---|---|---|---|
| Open | $30,000 | Credit Line Revolving | |
| Open | $227,500 | New Conventional | |
| Closed | $227,050 | New Conventional | |
| Previous Owner | $168,150 | New Conventional | |
| Previous Owner | $137,880 | New Conventional | |
| Previous Owner | $145,592 | Fannie Mae Freddie Mac |
Similar Homes in Concord, NC
Source: Canopy MLS (Canopy Realtor® Association)
MLS Number: 4237909
APN: 4681-17-7154-0000
- 9563 Valencia Ave NW
- 1394 Fitzgerald St NW
- 9724 Walkers Glen Dr NW
- 9668 Walkers Glen Dr NW
- 9727 White Chapel Dr NW
- 1644 Apple Tree Place NW
- 1436 Astoria Ln NW
- 1642 Respect St NW
- 9684 Ravenscroft Ln NW
- 1590 Abercorn St NW
- 9519 Coast Laurel Ave NW
- 9729 Capella Ave NW
- 8963 Harris Rd
- 1282 Kindness Ct NW
- 9516 Coast Laurel Ave NW
- 9508 Coast Laurel Ave NW
- 9495 Coast Laurel Ave NW
- 9512 Coast Laurel Ave NW Unit 42
- 1279 Kindness Ct NW
- 9481 Coast Laurel Ave NW Unit 12
