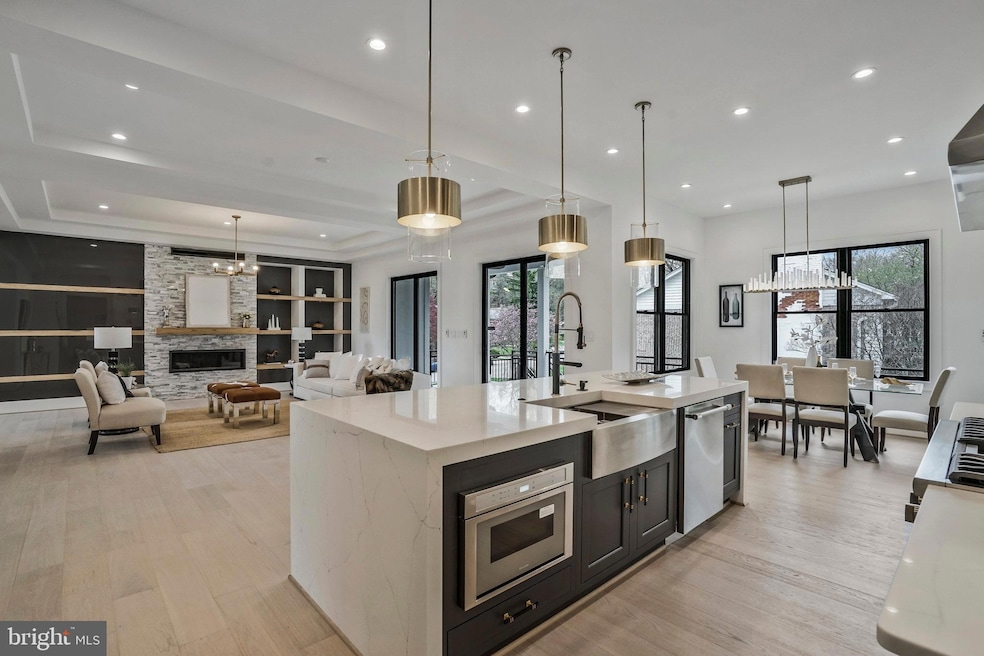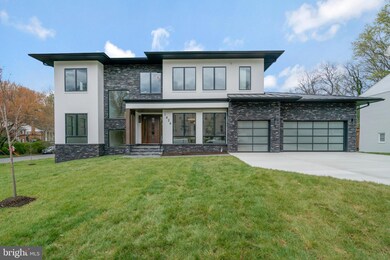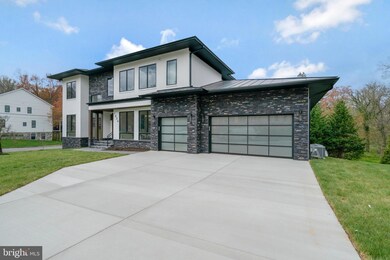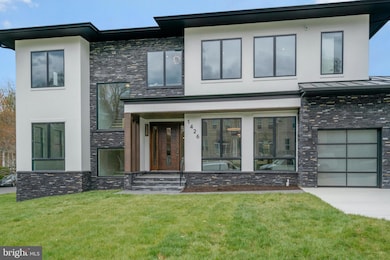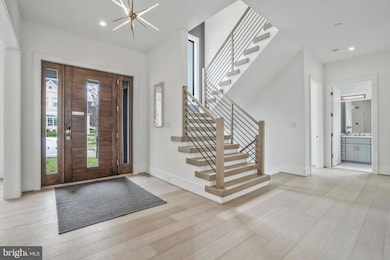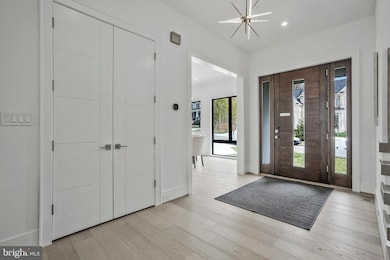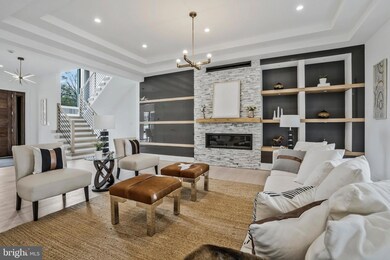
1426 Cola Dr McLean, VA 22101
Highlights
- Second Kitchen
- New Construction
- Craftsman Architecture
- Chesterbrook Elementary School Rated A
- Gourmet Kitchen
- Attic
About This Home
As of September 2024ELEVATOR SHAFT. 4-CAR GARAGE,GARAGE . This distinctive modern home is enveloped in contrast and luxury. With three levels and 6,813 SqFt of living it offers a spacious living environment that combines comfort with a sleek, contemporary design. The entrance sets the tone with its custom-made solid wood door, flanked by side light panels and elegant sconces that beckon to the stylish interior. The foyer open to the second floor guides you inside,the open-plan kitchen and family rooms serve as the home's hub. The kitchen features professional Thermador appliances, including a six-burner gas stove top and double wall oven, white marble counter tops, and two- tiered,white designer cabinetry with under cabinet lighting,accented with black and brushed brass drawer pulls and cabinet knobs. The kitchen island is constructed of marble on three sides,contrasting dark grey cabinetry,prep sink and microwave and dishwasher, pendant lighting, with the same brushed brass accents. The ceilings are tiered, with LED recessed lighting. The family room has an elegant floor to ceiling stone gas fireplace, with a wood mantle,and side shelving. Connectivity to the outdoors is seamless, with French doors leading to a covered porch, perfect for relaxation or entertaining. The asymmetrical fireplace is the clear focal point of this space. There is an additional entrance to the main part of the home through the professionally appointed prep kitchen. The prep kitchen, features a four-burner Bosch gas stove top and a Liebherr refrigerator. The prep kitchen is conveniently located next to the walk-in pantry. The 4-car garage is accessible through the mud room which has a tiled floor and built-in bench and coat rack. An ensuite bedroom on this level offers privacy and luxury, with a floor-to-ceiling tiled shower and custom closets. The second floor landing boasts built-in shelves and an entertainment center, with the shelves' natural finish contrasting against dark painted accents, complemented by under-cabinet lighting. The centerpiece of the second floor is the luxuriously appointed owner's suite. This oversized bedroom features a separate seating area and Anderson Lifestyle black double French doors that open to a large private balcony, ideal for relaxing or intimate dining al fresco. A gas fireplace with a wooden mantel, a tiered ceiling with recessed lighting, crystal tiered chandelier, and a ceiling fan adds both comfort and elegance. The walk-in closets are oversized, complete with built-in shelves and drawers. The luxury extends to the spa bath, which includes a marble floor, dual vanities with smart-controlled heating and an aroma diffuser, a standalone bathtub, and an oversized shower equipped with multiple shower heads, a seamless glass enclosure, a built-in bench, and a steam bath feature for ultimate relaxation. The laundry room is practical yet sophisticated, with tiled flooring, ample cabinetry, and a built-in drying rack. Completing the second floor, all other bedrooms are ensuite, featuring custom walk-in closets and bathrooms with tile floors and marble countertops. The lower level offers a seamless blend of functionality and luxury, ideal for both relaxation and social gatherings. The recreation room serves as the heart of this space, featuring a sophisticated wet bar and a cozy stone fireplace, complemented by plush carpeting and elegant paneling. The media room, with its tiered seating and advanced sound system, promises an immersive cinematic experience. Meanwhile, the additional bedroom and exercise room cater to both comfort and wellness, rounding out a well-appointed lower level designed for modern living. A BONUS ROOM UNDER THE DECK. The architecture of modern homes often reflects a harmony between bold contrasts and luxurious simplicity, and this particular home is a prime example. Ideally located in the Potomac Hills subdivision of McLean and accessible to all major freeways.
Home Details
Home Type
- Single Family
Est. Annual Taxes
- $17,734
Year Built
- Built in 2024 | New Construction
Lot Details
- 0.33 Acre Lot
- Property is in excellent condition
Parking
- 4 Car Attached Garage
- Electric Vehicle Home Charger
- Front Facing Garage
- Garage Door Opener
Home Design
- Craftsman Architecture
Interior Spaces
- Property has 3 Levels
- Built-In Features
- Ceiling Fan
- 3 Fireplaces
- Attic
Kitchen
- Gourmet Kitchen
- Second Kitchen
- Breakfast Area or Nook
- Butlers Pantry
- Built-In Oven
- Cooktop with Range Hood
- Built-In Microwave
- Dishwasher
- Stainless Steel Appliances
Bedrooms and Bathrooms
- Soaking Tub
Finished Basement
- Walk-Out Basement
- Basement Fills Entire Space Under The House
- Exterior Basement Entry
- Natural lighting in basement
Accessible Home Design
- Level Entry For Accessibility
Schools
- Chesterbrook Elementary School
- Longfellow Middle School
- Mclean High School
Utilities
- Forced Air Heating and Cooling System
- Natural Gas Water Heater
- Public Septic
Community Details
- No Home Owners Association
- Built by Kul Homes and Investments Llc
- Potomac Hills Subdivision
Listing and Financial Details
- Assessor Parcel Number 0311 09 0174
Map
Home Values in the Area
Average Home Value in this Area
Property History
| Date | Event | Price | Change | Sq Ft Price |
|---|---|---|---|---|
| 09/30/2024 09/30/24 | Sold | $2,945,000 | -6.5% | $432 / Sq Ft |
| 09/01/2024 09/01/24 | Pending | -- | -- | -- |
| 07/26/2024 07/26/24 | For Sale | $3,150,000 | +223.1% | $462 / Sq Ft |
| 05/09/2022 05/09/22 | For Sale | $975,000 | 0.0% | $535 / Sq Ft |
| 04/18/2022 04/18/22 | Sold | $975,000 | -- | $535 / Sq Ft |
| 01/01/2022 01/01/22 | Pending | -- | -- | -- |
Tax History
| Year | Tax Paid | Tax Assessment Tax Assessment Total Assessment is a certain percentage of the fair market value that is determined by local assessors to be the total taxable value of land and additions on the property. | Land | Improvement |
|---|---|---|---|---|
| 2024 | $17,734 | $1,501,000 | $631,000 | $870,000 |
| 2023 | $8,693 | $754,940 | $535,000 | $219,940 |
| 2022 | $11,082 | $950,030 | $486,000 | $464,030 |
| 2021 | $10,745 | $898,030 | $434,000 | $464,030 |
| 2020 | $10,726 | $889,030 | $425,000 | $464,030 |
| 2019 | $10,269 | $851,180 | $405,000 | $446,180 |
| 2018 | $9,697 | $843,180 | $397,000 | $446,180 |
| 2017 | $9,732 | $821,930 | $397,000 | $424,930 |
| 2016 | $9,565 | $809,600 | $393,000 | $416,600 |
| 2015 | $8,958 | $786,470 | $382,000 | $404,470 |
| 2014 | $8,938 | $786,470 | $382,000 | $404,470 |
Mortgage History
| Date | Status | Loan Amount | Loan Type |
|---|---|---|---|
| Open | $2,208,750 | New Conventional |
Deed History
| Date | Type | Sale Price | Title Company |
|---|---|---|---|
| Bargain Sale Deed | $2,945,000 | First American Title | |
| Bargain Sale Deed | $975,000 | First American Title | |
| Deed | -- | None Available |
About the Listing Agent

As a licensed realtor, Mansoora has been in the real estate business for over thirteen years and have successfully sold many homes including new constructions that total up to $30 million dollars within the last year alone. She has an in-depth knowledge that allows her to assist in bridging the gap with lot and land acquisition by bringing landowners, builders, financiers, and buyers together to the benefit of the seller. Her dedicated professionalism and market expertise provides her clients
Mansoora's Other Listings
Source: Bright MLS
MLS Number: VAFX2193782
APN: 0311-09-0174
- 1446 Cola Dr
- 1436 Layman St
- 6226 Kellogg Dr
- 6221 Nelway Dr
- 6156 Loch Raven Dr
- 6318 Mori St
- 1564 Forest Villa Ln
- 1554 Forest Villa Ln
- 1588 Forest Villa Ln
- 1402 Ingeborg Ct
- 6195 Adeline Ct
- 1236 Meyer Ct
- 1205 Suffield Dr
- 1305 Merchant Ln
- 1614 Fielding Lewis Way
- 6238 Linway Terrace
- 1230 Stoneham Ct
- 6329 Linway Terrace
- 6363 Lynwood Hill Rd
- 1222 Somerset Dr
