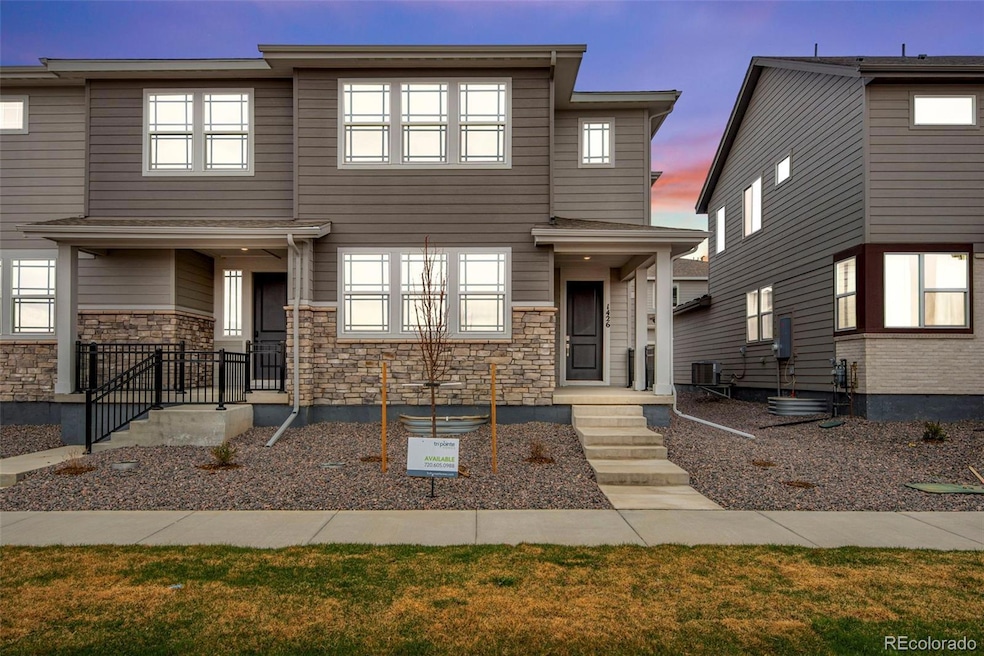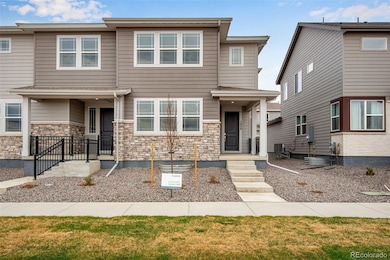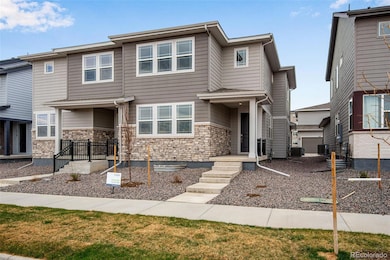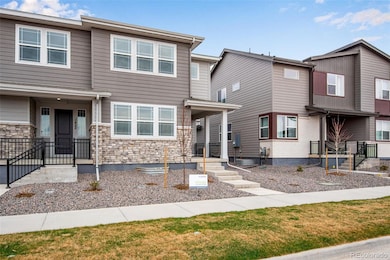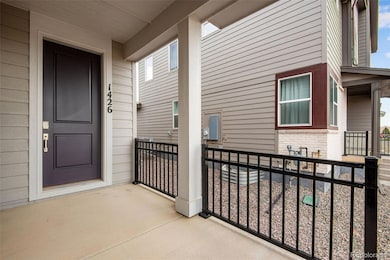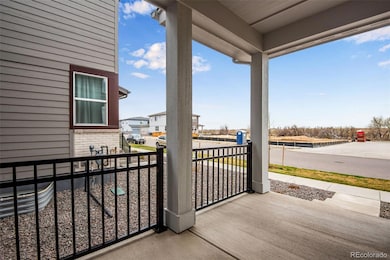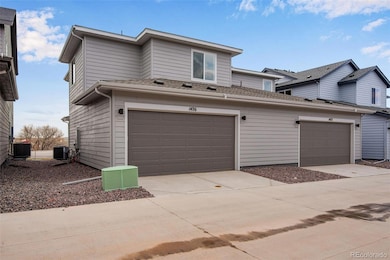
1426 Hudson Place Longmont, CO 80501
East Side NeighborhoodEstimated payment $3,955/month
Highlights
- New Construction
- Contemporary Architecture
- Great Room
- Open Floorplan
- High Ceiling
- Quartz Countertops
About This Home
Speak to our New Home Sales Advisors about our Special Financing Incentives on Move-in Ready Homes. Come and see the Tri Pointe Difference in home design, our level of finishes and our quality of construction. This light and bright home has a modern exterior, located at the back corner of Sugar Mill Village. Designer options in this open floor plan, very inviting.
Listing Agent
RE/MAX Professionals Brokerage Email: erica@denvercohomes.com,720-233-6481 License #40024757

Co-Listing Agent
RE/MAX Professionals Brokerage Email: erica@denvercohomes.com,720-233-6481 License #40040781
Home Details
Home Type
- Single Family
Est. Annual Taxes
- $4,374
Year Built
- Built in 2025 | New Construction
Lot Details
- 2,501 Sq Ft Lot
- North Facing Home
HOA Fees
- $102 Monthly HOA Fees
Parking
- 2 Car Attached Garage
Home Design
- Contemporary Architecture
- Frame Construction
- Composition Roof
- Radon Mitigation System
- Concrete Perimeter Foundation
Interior Spaces
- 2-Story Property
- Open Floorplan
- High Ceiling
- Double Pane Windows
- Smart Doorbell
- Great Room
- Family Room
- Dining Room
- Laundry in unit
Kitchen
- Oven
- Microwave
- Dishwasher
- Kitchen Island
- Quartz Countertops
- Disposal
Flooring
- Carpet
- Laminate
Bedrooms and Bathrooms
- 4 Bedrooms
- Walk-In Closet
Finished Basement
- Bedroom in Basement
- 1 Bedroom in Basement
Home Security
- Radon Detector
- Carbon Monoxide Detectors
- Fire and Smoke Detector
Eco-Friendly Details
- Smoke Free Home
- Smart Irrigation
Outdoor Features
- Rain Gutters
- Front Porch
Schools
- Rocky Mountain Elementary School
- Trail Ridge Middle School
- Skyline High School
Utilities
- Forced Air Heating and Cooling System
- 220 Volts
- 220 Volts in Garage
- 110 Volts
- Natural Gas Connected
- Tankless Water Heater
Listing and Financial Details
- Assessor Parcel Number R0615054
Community Details
Overview
- Association fees include snow removal
- Sugarmill Paired HOA, Phone Number (970) 484-0101
- Built by TRI Pointe Homes
- Sugar Mill Village Subdivision, Plan 2
Recreation
- Community Playground
Map
Home Values in the Area
Average Home Value in this Area
Tax History
| Year | Tax Paid | Tax Assessment Tax Assessment Total Assessment is a certain percentage of the fair market value that is determined by local assessors to be the total taxable value of land and additions on the property. | Land | Improvement |
|---|---|---|---|---|
| 2024 | $3,314 | $35,126 | $35,126 | -- |
| 2023 | $3,314 | $35,126 | $35,126 | -- |
| 2022 | $1,521 | $15,370 | $15,370 | $0 |
| 2021 | $218 | $0 | $0 | $0 |
Property History
| Date | Event | Price | Change | Sq Ft Price |
|---|---|---|---|---|
| 04/21/2025 04/21/25 | For Sale | $624,900 | -- | $277 / Sq Ft |
Similar Homes in Longmont, CO
Source: REcolorado®
MLS Number: 1935038
APN: 1315120-73-027
- 10012 N 119th St
- 1525 E 3rd Ave
- 1419 Great Western Dr
- 1423 Great Western Dr
- 1552 E 3rd Ave
- 1580 E 3rd Ave
- 1601 Great Western Dr Unit A7
- 337 Eagle Ct
- 319 Carter Ln
- 265 High Point Dr Unit 101
- 265 High Point Dr Unit 304
- 208 High Point Dr
- 255 High Point Dr
- 255 High Point Dr
- 255 High Point Dr
- 255 High Point Dr
- 255 High Point Dr
- 255 High Point Dr
- 255 High Point Dr
- 255 High Point Dr
