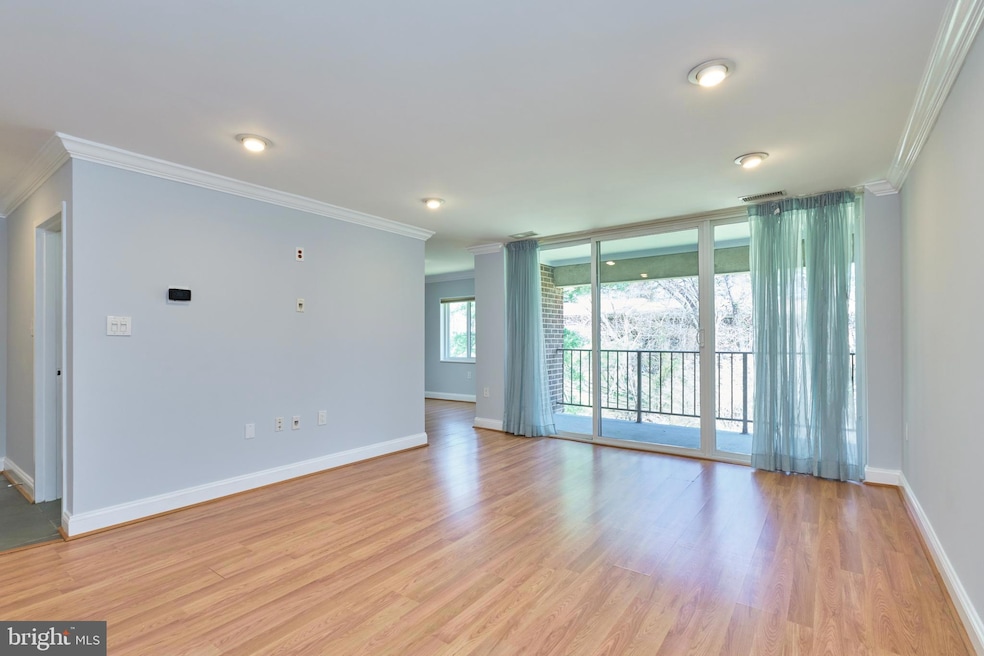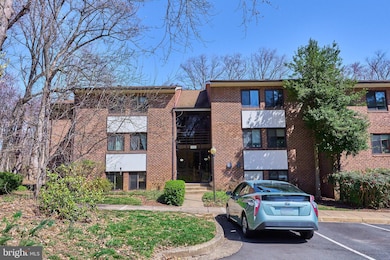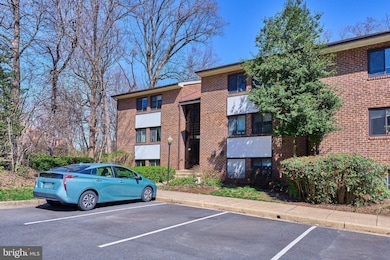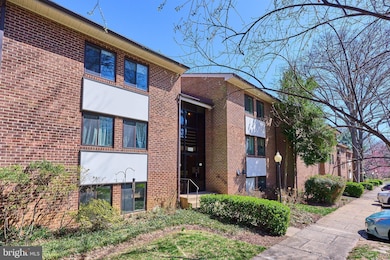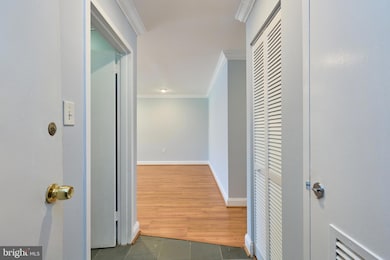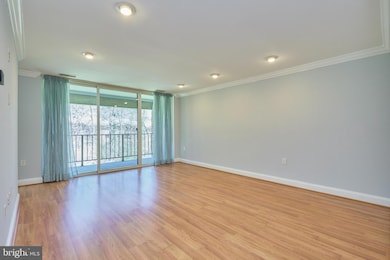
1426 Northgate Square Unit 26/22B Reston, VA 20190
Lake Anne NeighborhoodHighlights
- Fitness Center
- No Units Above
- Open Floorplan
- Langston Hughes Middle School Rated A-
- Gourmet Kitchen
- 4-minute walk to Lake Anne Recreation Area
About This Home
As of April 2025Stunning, fully updated condo in Reston! Fantastic location - within walking distance to beautiful Lake Anne, Silver line metro and the best of Reston Town center! This 2 bedroom, 2 bathroom condo is bright, spacious and ready to move in! Enjoy the panoramic view of the common area from the living room, dining room and the large deck! The kitchen is fully updated with brand new glass tile backsplash, granite countertops, upgraded cabinetry, gas cooking, stainless steel appliances, ceramic tiled floors and more! There is a separate dining room in addition to a large living room. The primary bedroom offers a walk in closet with built in shelving and an en-suite full bathroom. The second bedroom also offers a large closet with closet organizers. There is a second full bathroom. Both bathrooms are updated. The entire condo is freshly painted an appealing neutral color. Laminate flooring through out the unit. Fan/lights in both bedrooms. Recessed lighting, crown molding are some of the notable features of this condo. Washer and dryer are in unit. The condo fees covers all utilities - electric, gas, trash, snow removal and water!! The condo association maintains the entire central heating and cooling system. They also do regular filter maintenance! The windows and sliding glass door replacement is also part of the condo fees and they were replaced a few years back. Other notable benefits provided by the condo association are an on premise maintenance crew for any emergency maintenance and also regular pest control and trash service, building master insurance, general common area maintenance, roof maintenance and more! Avail Reston Association amenities such as the many pools, tennis courts, trails, playgrounds, multiple lakes and so much more! Silver metro is about a couple miles away. Reston town center is also close by. Major commuter routes including 267, Rt 7 and more! Close proximity to major companies along the tech corridor! Come see this gorgeous unit today!! Make your move!!
Property Details
Home Type
- Condominium
Est. Annual Taxes
- $3,586
Year Built
- Built in 1971
Lot Details
- No Units Above
- Extensive Hardscape
- Property is in excellent condition
HOA Fees
Home Design
- Colonial Architecture
- Brick Exterior Construction
Interior Spaces
- 986 Sq Ft Home
- Property has 1 Level
- Open Floorplan
- Crown Molding
- Ceiling Fan
- Recessed Lighting
- Window Treatments
- Living Room
- Dining Room
Kitchen
- Gourmet Kitchen
- Gas Oven or Range
- Microwave
- Dishwasher
- Upgraded Countertops
- Disposal
Flooring
- Laminate
- Ceramic Tile
Bedrooms and Bathrooms
- 2 Main Level Bedrooms
- En-Suite Primary Bedroom
- En-Suite Bathroom
- Walk-In Closet
- 2 Full Bathrooms
- Bathtub with Shower
Laundry
- Laundry in unit
- Stacked Washer and Dryer
Outdoor Features
- Exterior Lighting
- Outdoor Grill
- Playground
Schools
- Forest Edge Elementary School
- Hughes Middle School
- South Lakes High School
Utilities
- Forced Air Heating and Cooling System
- Vented Exhaust Fan
- Natural Gas Water Heater
Listing and Financial Details
- Assessor Parcel Number 0172 35260022B
Community Details
Overview
- Association fees include a/c unit(s), air conditioning, common area maintenance, electricity, exterior building maintenance, gas, heat, management, insurance, reserve funds, sewer, snow removal, trash, water
- Reston Association
- Low-Rise Condominium
- Northgate Condo
- Northgate Condo Community
- Northgate Subdivision
Amenities
- Common Area
- Community Center
- Recreation Room
Recreation
- Tennis Courts
- Community Basketball Court
- Community Playground
- Fitness Center
- Community Pool
- Jogging Path
- Bike Trail
Pet Policy
- Pets allowed on a case-by-case basis
Map
Home Values in the Area
Average Home Value in this Area
Property History
| Date | Event | Price | Change | Sq Ft Price |
|---|---|---|---|---|
| 04/21/2025 04/21/25 | Sold | $335,000 | 0.0% | $340 / Sq Ft |
| 03/28/2025 03/28/25 | Pending | -- | -- | -- |
| 03/26/2025 03/26/25 | For Sale | $335,000 | -- | $340 / Sq Ft |
Tax History
| Year | Tax Paid | Tax Assessment Tax Assessment Total Assessment is a certain percentage of the fair market value that is determined by local assessors to be the total taxable value of land and additions on the property. | Land | Improvement |
|---|---|---|---|---|
| 2024 | $3,146 | $260,960 | $52,000 | $208,960 |
| 2023 | $2,921 | $248,530 | $50,000 | $198,530 |
| 2022 | $2,733 | $238,970 | $48,000 | $190,970 |
| 2021 | $2,917 | $238,970 | $48,000 | $190,970 |
| 2020 | $2,748 | $223,340 | $45,000 | $178,340 |
| 2019 | $2,619 | $212,850 | $43,000 | $169,850 |
| 2018 | $2,309 | $200,800 | $40,000 | $160,800 |
| 2017 | $2,229 | $184,520 | $37,000 | $147,520 |
| 2016 | $2,394 | $198,620 | $40,000 | $158,620 |
| 2015 | $2,430 | $208,970 | $42,000 | $166,970 |
| 2014 | $2,327 | $200,550 | $40,000 | $160,550 |
Mortgage History
| Date | Status | Loan Amount | Loan Type |
|---|---|---|---|
| Open | $48,000 | No Value Available | |
| Open | $172,000 | No Value Available | |
| Closed | $50,000 | No Value Available | |
| Closed | $179,200 | No Value Available | |
| Previous Owner | $205,600 | Purchase Money Mortgage | |
| Previous Owner | $105,450 | Purchase Money Mortgage | |
| Previous Owner | $83,967 | Purchase Money Mortgage |
Deed History
| Date | Type | Sale Price | Title Company |
|---|---|---|---|
| Warranty Deed | $224,000 | -- | |
| Warranty Deed | $257,000 | -- | |
| Warranty Deed | $111,000 | -- | |
| Warranty Deed | $85,900 | -- |
Similar Homes in Reston, VA
Source: Bright MLS
MLS Number: VAFX2230178
APN: 0172-35260022B
- 1353 Northgate Square
- 1432 Northgate Square Unit 32/11A
- 1521 Northgate Square Unit 21-C
- 1531 Northgate Square Unit 12B
- 1554 Northgate Square Unit 2A
- 1540 Northgate Square Unit 1540-12C
- 11159 Saffold Way
- 1602 Chimney House Rd Unit 1602
- 1578 Moorings Dr Unit 4B/12B
- 1503 Inlet Ct
- 11063 Saffold Way
- 11400 Washington Plaza W Unit 803
- 1609 Fellowship Square
- 11459 Washington Plaza W
- 11582 Greenwich Point Rd
- 11495 Waterview Cluster
- 10904 Hunter Gate Way
- 11527 Hickory Cluster
- 11589 Lake Newport Rd
- 11423 Hollow Timber Way
