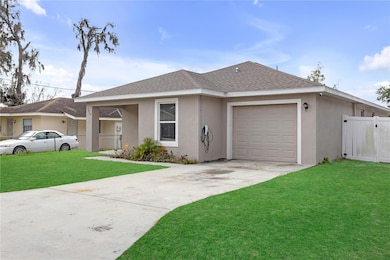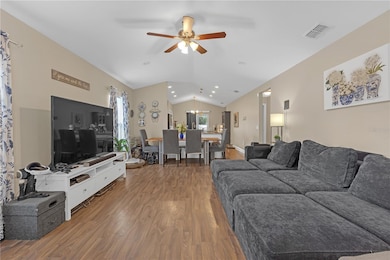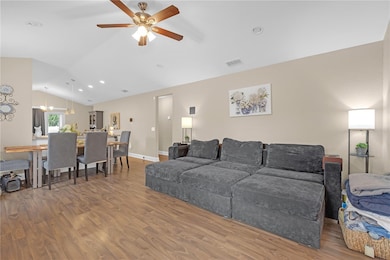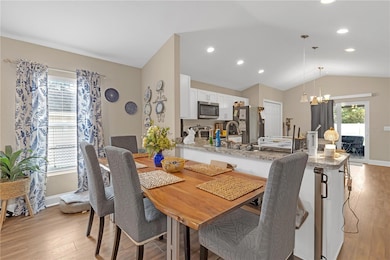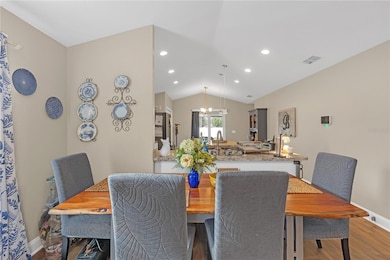
1426 Powhatan Ct Lakeland, FL 33805
Kathleen NeighborhoodEstimated payment $1,629/month
Highlights
- Open Floorplan
- Stone Countertops
- Family Room Off Kitchen
- Lincoln Avenue Academy Rated A-
- No HOA
- 1 Car Attached Garage
About This Home
Assumable VA 3.375% Interest Rate through Navy Federal. Charming & Well-Maintained Home in the Heart of Lakeland! *Never Flooded X Zone* *Screened in Lanai Added* *Fully Fenced with Vinyl Fencing* Welcome to this beautifully maintained 3-bedroom, 2-bathroom home with a bonus room, and an attached garage offering 1,514 sq. ft. of comfortable living space in the desirable Lakeland area. Located near top attractions, parks, and shopping, this home is perfect for those seeking both convenience and tranquility. Step inside and be greeted by a bright and airy open-concept layout with plenty of natural light. The modern kitchen features sleek stainless steel appliances, granite countertops, and ample cabinet space—perfect for cooking and entertaining. The spacious living and dining areas provide the ideal setting for gatherings or relaxing evenings. The primary bedroom suite offers a peaceful retreat with an en-suite bathroom, while the two additional bedrooms provide flexibility for family, guests, or a home office. The home has been well maintained, ensuring a move-in-ready experience for its next owners. Minutes from Lake Parker Park, Hollis Garden, and Circle B Bar Reserve for outdoor activities. Close to Lakeland Square Mall and Downtown Lakeland for shopping and dining. Easy access to I-4, making Tampa and Orlando just a short drive away. Near top-rated schools and local entertainment, including Detroit Tigers Spring Training at Joker Marchant Stadium. Don’t miss the opportunity to own this fantastic home in a prime location! Schedule your private tour today.
Listing Agent
LPT REALTY, LLC Brokerage Phone: 877-366-2213 License #3293169 Listed on: 02/13/2025

Home Details
Home Type
- Single Family
Est. Annual Taxes
- $0
Year Built
- Built in 2022
Lot Details
- 6,961 Sq Ft Lot
- Lot Dimensions are 50x138
- Northeast Facing Home
- Property is zoned RA-4
Parking
- 1 Car Attached Garage
Home Design
- Slab Foundation
- Shingle Roof
- Block Exterior
- Stucco
Interior Spaces
- 1,514 Sq Ft Home
- 1-Story Property
- Open Floorplan
- Ceiling Fan
- Sliding Doors
- Family Room Off Kitchen
- Living Room
- Luxury Vinyl Tile Flooring
- Laundry in unit
Kitchen
- Range<<rangeHoodToken>>
- <<microwave>>
- Dishwasher
- Stone Countertops
- Disposal
Bedrooms and Bathrooms
- 3 Bedrooms
- Walk-In Closet
- 2 Full Bathrooms
Utilities
- Central Heating and Cooling System
- High Speed Internet
- Phone Available
- Cable TV Available
Community Details
- No Home Owners Association
- Ridgecrest Add Subdivision
Listing and Financial Details
- Visit Down Payment Resource Website
- Legal Lot and Block 45 / B
- Assessor Parcel Number 23-28-11-032000-002450
Map
Home Values in the Area
Average Home Value in this Area
Tax History
| Year | Tax Paid | Tax Assessment Tax Assessment Total Assessment is a certain percentage of the fair market value that is determined by local assessors to be the total taxable value of land and additions on the property. | Land | Improvement |
|---|---|---|---|---|
| 2023 | $0 | $210,574 | $0 | $0 |
| 2022 | $229 | $12,480 | $12,480 | $0 |
| 2021 | $216 | $11,440 | $11,440 | $0 |
| 2020 | $208 | $10,920 | $10,920 | $0 |
| 2018 | $203 | $10,400 | $10,400 | $0 |
| 2017 | $184 | $9,360 | $0 | $0 |
| 2016 | $187 | $9,360 | $0 | $0 |
| 2015 | $180 | $8,840 | $0 | $0 |
| 2014 | $152 | $8,060 | $0 | $0 |
Property History
| Date | Event | Price | Change | Sq Ft Price |
|---|---|---|---|---|
| 04/05/2025 04/05/25 | Price Changed | $295,000 | -1.7% | $195 / Sq Ft |
| 02/13/2025 02/13/25 | For Sale | $300,000 | +13.2% | $198 / Sq Ft |
| 03/28/2022 03/28/22 | Sold | $265,000 | +3.9% | $176 / Sq Ft |
| 02/25/2022 02/25/22 | Pending | -- | -- | -- |
| 02/21/2022 02/21/22 | For Sale | -- | -- | -- |
| 02/16/2022 02/16/22 | Pending | -- | -- | -- |
| 02/11/2022 02/11/22 | For Sale | $255,000 | -- | $169 / Sq Ft |
Purchase History
| Date | Type | Sale Price | Title Company |
|---|---|---|---|
| Warranty Deed | $265,000 | None Listed On Document | |
| Warranty Deed | $12,000 | Smart Title Llc | |
| Warranty Deed | $46,000 | Florida Family Title Llc | |
| Warranty Deed | -- | Attorney | |
| Warranty Deed | -- | Attorney |
Mortgage History
| Date | Status | Loan Amount | Loan Type |
|---|---|---|---|
| Open | $265,000 | Balloon | |
| Previous Owner | $125,000 | Balloon |
About the Listing Agent

From 2013-2017, Keegan was taken under the wing and personally trained and mentored by the best realtor for the past 30 years, to be the best realtor for the next 30 years.
The following is based on his personal beliefs, along with the way he was trained...
He prefers calling it real estate customer service instead of real estate sales.
Let's be real... No one ever wants to work with the "car salesman type." No one wants any BS or "sugar coating". They want genuine and
Keegan's Other Listings
Source: Stellar MLS
MLS Number: TB8348732
APN: 23-28-11-032000-002450
- 1244 W 9th St
- 1553 Wright Dr
- 1112 W 12th St
- 1121 W 9th St
- 1102 W 13th St
- 1302 W 8th St
- 1125 W 8th St
- 1038 W 10th St
- 1011 W 13th St
- 1717 Blossom Cir W
- 1506 Fairbanks St
- 1223 Parkhurst Ave
- 1129 Crestview Ave
- 928 W 13th St
- 1729 Bush Ave
- 1133 N Brunnell Pkwy
- 1022 Baycrest Dr
- 1409 Edith Ave
- 717 W 13th St
- 1048 Roselle Ave
- 1450 Powhatan Ct
- 1231 W 9th St
- 1039 W 12th St
- 1031 Crestview Ave
- 1018 N Marion Ave Unit 1018
- 702 W 14th St
- 1821 Bellgrove St
- 1016 Edith Ave
- 525 W Crawford St
- 1116 Texas Ave Unit 2
- 652 Candyce Ave
- 2340 Shasta St
- 206 W 9th St
- 2310 Chestnut Hills Dr
- 615 W Myrtle St Unit Myrtle house2
- 725 Strain Blvd
- 1906 Griffin Rd
- 2722 King George Ave Unit 77
- 321 Queen Mary Loop Unit 88
- 380 Wire Dr

