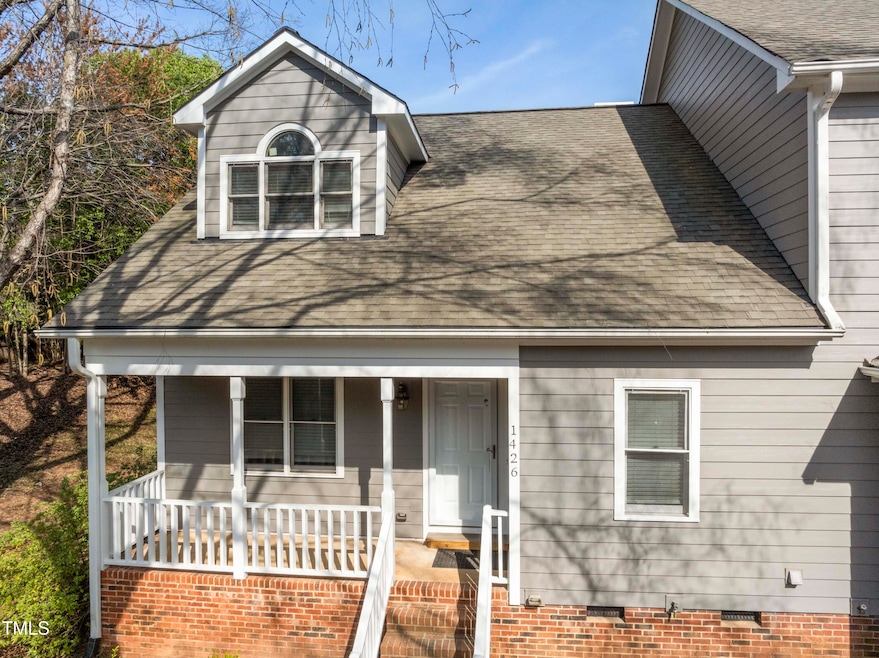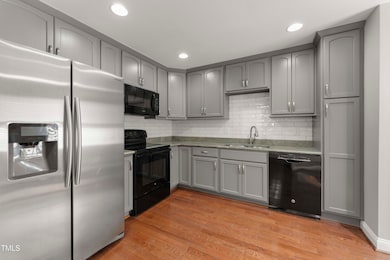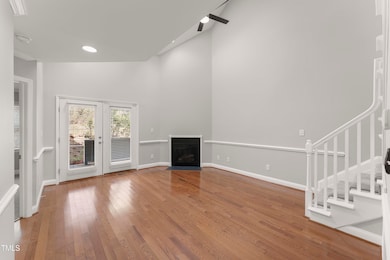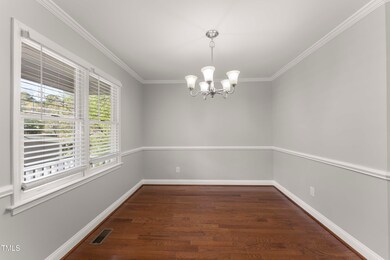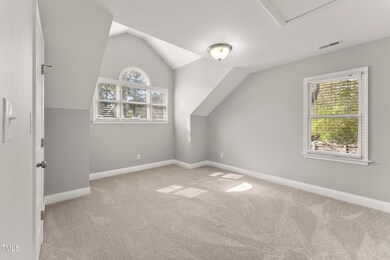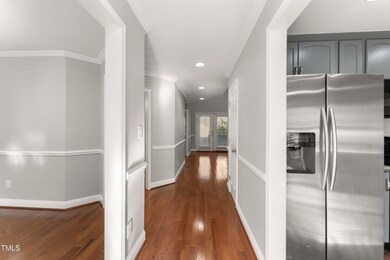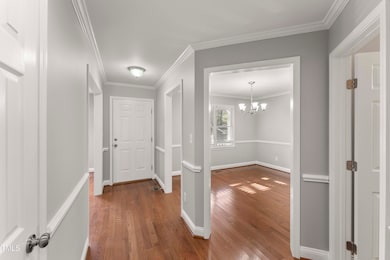
1426 Quarter Point Raleigh, NC 27615
Estimated payment $2,488/month
Highlights
- Traditional Architecture
- Main Floor Primary Bedroom
- Granite Countertops
- Wood Flooring
- High Ceiling
- Skylights
About This Home
Updated End-Unit Townhome in the Heart of North Raleigh! This nearly 1,600 sq ft, 3-bedroom, 2.5-bath townhome offers modern living in a prime location. Originally renovated in 2017 and refreshed in 2025, it features fresh interior paint, new carpet, and thoughtful upgrades throughout.
Step inside to find hardwood flooring, tile in the bathrooms, recessed lighting, and a spacious family room with cathedral-style ceilings and a cozy fireplace. The kitchen showcases granite countertops and a tiled backsplash, while the upper level includes a convenient Jack & Jill bathroom between two bedrooms.
Enjoy outdoor living with both a covered front porch and a covered back patio — perfect for relaxing or entertaining.
Located in a desirable North Raleigh community, you're just minutes from shopping, dining, parks, and more.
Don't miss your chance to own this beautifully updated end-unit townhome — schedule your showing today!
Townhouse Details
Home Type
- Townhome
Est. Annual Taxes
- $2,854
Year Built
- Built in 1986
Lot Details
- 2,614 Sq Ft Lot
- 1 Common Wall
HOA Fees
Home Design
- Traditional Architecture
- Brick Exterior Construction
- Brick Foundation
- Block Foundation
- Shingle Roof
Interior Spaces
- 1,590 Sq Ft Home
- 2-Story Property
- Crown Molding
- Smooth Ceilings
- High Ceiling
- Ceiling Fan
- Skylights
- Recessed Lighting
- Gas Log Fireplace
- Family Room with Fireplace
- Dining Room
Kitchen
- Electric Oven
- Electric Cooktop
- Microwave
- Dishwasher
- Granite Countertops
- Disposal
Flooring
- Wood
- Carpet
- Tile
Bedrooms and Bathrooms
- 3 Bedrooms
- Primary Bedroom on Main
- Walk-In Closet
Laundry
- Laundry in Kitchen
- Stacked Washer and Dryer
Parking
- 2 Parking Spaces
- 2 Open Parking Spaces
Outdoor Features
- Patio
- Outdoor Storage
- Front Porch
Schools
- Lead Mine Elementary School
- Carroll Middle School
- Sanderson High School
Utilities
- Forced Air Heating and Cooling System
- Heating System Uses Natural Gas
- Natural Gas Connected
- Water Heater
Community Details
- Association fees include insurance, ground maintenance, pest control
- Elite Management Company Association, Phone Number (919) 233-7660
- Emerald Point Subdivision
Listing and Financial Details
- Property held in a trust
- Assessor Parcel Number 0798936485
Map
Home Values in the Area
Average Home Value in this Area
Tax History
| Year | Tax Paid | Tax Assessment Tax Assessment Total Assessment is a certain percentage of the fair market value that is determined by local assessors to be the total taxable value of land and additions on the property. | Land | Improvement |
|---|---|---|---|---|
| 2024 | $2,854 | $326,360 | $80,000 | $246,360 |
| 2023 | $2,227 | $202,518 | $45,000 | $157,518 |
| 2022 | $2,071 | $202,518 | $45,000 | $157,518 |
| 2021 | $1,991 | $202,518 | $45,000 | $157,518 |
| 2020 | $1,954 | $202,518 | $45,000 | $157,518 |
| 2019 | $1,750 | $149,263 | $25,000 | $124,263 |
| 2018 | $1,651 | $149,263 | $25,000 | $124,263 |
| 2017 | $1,573 | $149,263 | $25,000 | $124,263 |
| 2016 | $1,541 | $149,263 | $25,000 | $124,263 |
| 2015 | $1,602 | $152,754 | $28,000 | $124,754 |
| 2014 | -- | $152,754 | $28,000 | $124,754 |
Property History
| Date | Event | Price | Change | Sq Ft Price |
|---|---|---|---|---|
| 04/04/2025 04/04/25 | For Sale | $349,900 | -- | $220 / Sq Ft |
Deed History
| Date | Type | Sale Price | Title Company |
|---|---|---|---|
| Gift Deed | -- | None Available | |
| Deed | $15,000 | None Available | |
| Warranty Deed | $150,000 | None Available | |
| Warranty Deed | $130,000 | None Available | |
| Warranty Deed | $115,000 | -- |
Mortgage History
| Date | Status | Loan Amount | Loan Type |
|---|---|---|---|
| Open | $157,200 | New Conventional | |
| Previous Owner | $134,460 | New Conventional | |
| Previous Owner | $117,000 | Unknown | |
| Previous Owner | $136,107 | Unknown | |
| Previous Owner | $145,000 | Credit Line Revolving | |
| Previous Owner | $103,500 | No Value Available |
Similar Homes in the area
Source: Doorify MLS
MLS Number: 10087137
APN: 0798.16-93-6485-000
- 1432 Quarter Point
- 1415 Quarter Point
- 1300 Hillbrow Ln Unit 204
- 1300 Hillbrow Ln Unit 302
- 1301 Merrington Cir
- 10100 Strickland Rd
- 1308 Bridgeport Dr
- 9317 Baileywick Rd
- 1433 Deltona Dr
- 1412 Amberton Ct
- 8604 Windjammer Dr
- 1408 Bridgeport Dr
- 9336 Baileywick Rd
- 8124 Greywinds Dr
- 1605 Bridgeport Dr
- 8121 Greys Landing Way
- 9324&9330 Six Forks Rd
- 9709 Baileywick Rd
- 8116 Windsor Ridge Dr
- 8401 Zinc Autumn Path
