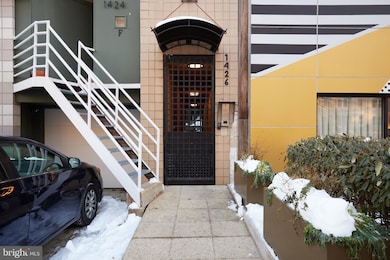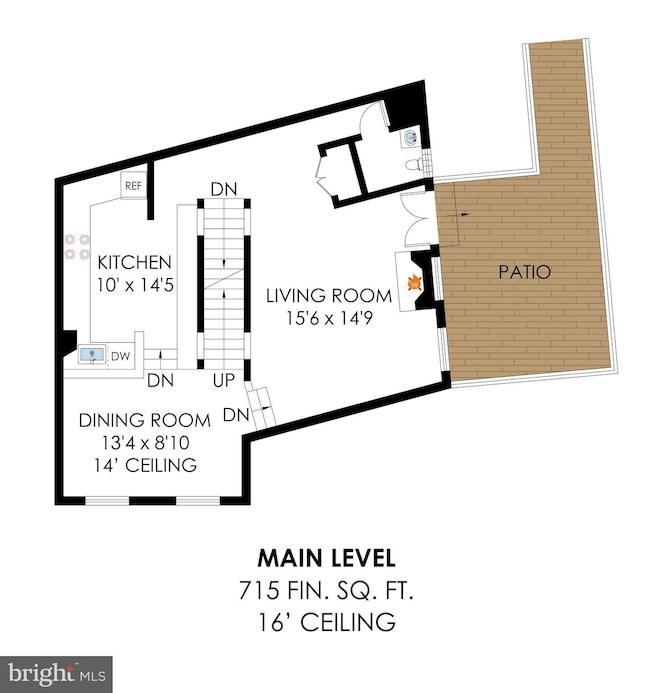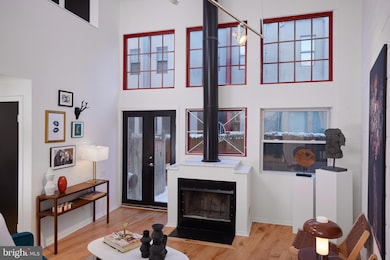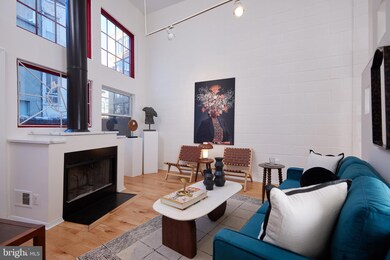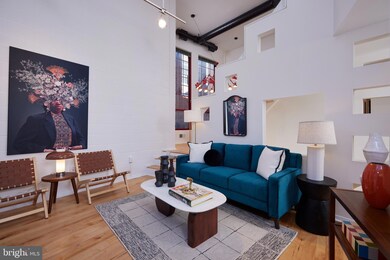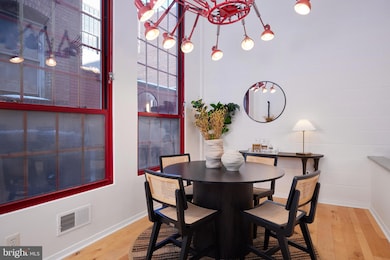
1426 Rhode Island Ave NW Unit A Washington, DC 20005
Logan Circle NeighborhoodEstimated payment $6,214/month
Highlights
- Second Kitchen
- Gourmet Kitchen
- Wood Flooring
- Ross Elementary School Rated A
- Open Floorplan
- 4-minute walk to Logan Circle
About This Home
HUGE PRICE REDUCTION: Two Bedroom Condo with Separate Den, Attached Garage, Outdoor Patio and Income-producing Rental Unit. This recently renovated 4-level home lives like a townhouse! It features beautifully refinished wood floors and custom paint with black onyx accents. The living room offers a wood-burning fireplace and soaring two-story windows which allow natural light to fill the space. The dining room is equally dramatic with a fire-engine-red designer lighting fixture. Together this open floorpan is ideal for entertaining. The updated kitchen combines sleek custom cabinetry with granite countertops and stainless appliances. And the powder room is just around the corner. Venture to the mezzanine level and you’ll find a space that’s perfect for a home office. There’s also a washer/dryer on this level. Up another flight of stairs and you’ll find a skylight, which brings an abundance of light to this level. A stylish primary bedroom with en-suite bath and large walk-in closet, along with a spacious second bedroom and second bath complete the top floor. The lower level offers a newly renovated income-generating unit. This space includes a combined living/bedroom area, kitchenette, bathroom and its own private entrance. There’s also a separate garage on this level with convenient access to the alley. Finally, out front you’ll find a private patio, an ideal spot to unwind from a busy day. Situated in the heart of Logan Circle, you’ll be just blocks to Whole Foods, Vida Gym, and all the restaurants and nightlife that 14th Street is known for. Pet and investor friendly. Square footage is based on floor plan measurements.
Property Details
Home Type
- Condominium
Est. Annual Taxes
- $6,884
Year Built
- Built in 1924
HOA Fees
- $622 Monthly HOA Fees
Parking
- 1 Car Direct Access Garage
- Basement Garage
- Side Facing Garage
- Garage Door Opener
Interior Spaces
- Property has 4 Levels
- Open Floorplan
- 1 Fireplace
- Window Treatments
- Formal Dining Room
- Wood Flooring
Kitchen
- Gourmet Kitchen
- Kitchenette
- Second Kitchen
- Built-In Oven
- Cooktop
- Built-In Microwave
- Dishwasher
- Stainless Steel Appliances
- Disposal
Bedrooms and Bathrooms
- 2 Bedrooms
- En-Suite Bathroom
- Walk-In Closet
- Bathtub with Shower
- Walk-in Shower
Laundry
- Laundry on upper level
- Stacked Washer and Dryer
Finished Basement
- Heated Basement
- Walk-Up Access
- Garage Access
- Rear Basement Entry
Home Security
Outdoor Features
- Patio
- Exterior Lighting
Utilities
- Forced Air Heating and Cooling System
- Window Unit Cooling System
- Electric Water Heater
Listing and Financial Details
- Tax Lot 2001
- Assessor Parcel Number 0211//2001
Community Details
Overview
- Association fees include exterior building maintenance, sewer, water
- Low-Rise Condominium
- Old City 2 Community
- Logan Subdivision
- Property Manager
Pet Policy
- Dogs and Cats Allowed
Security
- Fire and Smoke Detector
Map
Home Values in the Area
Average Home Value in this Area
Tax History
| Year | Tax Paid | Tax Assessment Tax Assessment Total Assessment is a certain percentage of the fair market value that is determined by local assessors to be the total taxable value of land and additions on the property. | Land | Improvement |
|---|---|---|---|---|
| 2024 | $6,884 | $825,000 | $310,610 | $514,390 |
| 2023 | $6,888 | $825,000 | $247,500 | $577,500 |
| 2022 | $6,303 | $833,950 | $250,190 | $583,760 |
| 2021 | $6,367 | $838,660 | $251,600 | $587,060 |
| 2020 | $6,731 | $867,590 | $260,280 | $607,310 |
| 2019 | $6,744 | $868,230 | $260,470 | $607,760 |
| 2018 | $6,465 | $833,910 | $0 | $0 |
| 2017 | $6,363 | $820,990 | $0 | $0 |
| 2016 | $5,988 | $776,170 | $0 | $0 |
| 2015 | $5,594 | $762,450 | $0 | $0 |
| 2014 | $5,095 | $669,640 | $0 | $0 |
Property History
| Date | Event | Price | Change | Sq Ft Price |
|---|---|---|---|---|
| 03/20/2025 03/20/25 | Pending | -- | -- | -- |
| 02/27/2025 02/27/25 | Price Changed | $899,000 | -10.0% | $515 / Sq Ft |
| 01/10/2025 01/10/25 | For Sale | $999,000 | +33.2% | $572 / Sq Ft |
| 01/16/2013 01/16/13 | Sold | $750,000 | -3.2% | $647 / Sq Ft |
| 11/17/2012 11/17/12 | Pending | -- | -- | -- |
| 10/12/2012 10/12/12 | For Sale | $775,000 | -- | $668 / Sq Ft |
Deed History
| Date | Type | Sale Price | Title Company |
|---|---|---|---|
| Special Warranty Deed | $750,000 | -- | |
| Deed | $313,000 | -- | |
| Deed | $313,000 | -- |
Mortgage History
| Date | Status | Loan Amount | Loan Type |
|---|---|---|---|
| Open | $467,000 | New Conventional | |
| Closed | $562,500 | New Conventional | |
| Previous Owner | $251,000 | Adjustable Rate Mortgage/ARM | |
| Previous Owner | $50,000 | Credit Line Revolving | |
| Previous Owner | $140,000 | No Value Available | |
| Previous Owner | $240,000 | No Value Available |
Similar Homes in Washington, DC
Source: Bright MLS
MLS Number: DCDC2168126
APN: 0211-2001
- 1426 Rhode Island Ave NW Unit B
- 1426 Rhode Island Ave NW Unit A
- 1425 Rhode Island Ave NW Unit 20
- 1425 Rhode Island Ave NW Unit 22
- 1427 Rhode Island Ave NW Unit PH01
- 1441 Rhode Island Ave NW Unit 412
- 1441 Rhode Island Ave NW Unit 505
- 1441 Rhode Island Ave NW Unit 111
- 1413 P St NW Unit 404
- 1420 N St NW Unit 404
- 1420 N St NW Unit 214
- 1420 N St NW Unit 614
- 1420 N St NW Unit 402
- 1420 N St NW Unit 206
- 1420 N St NW Unit T3,T4,T6
- 1440 N St NW Unit 404
- 1330 Vermont Ave NW Unit 2
- 1304 Rhode Island Ave NW Unit 5
- 1440 Church St NW Unit 106
- 1440 Church St NW Unit 103

