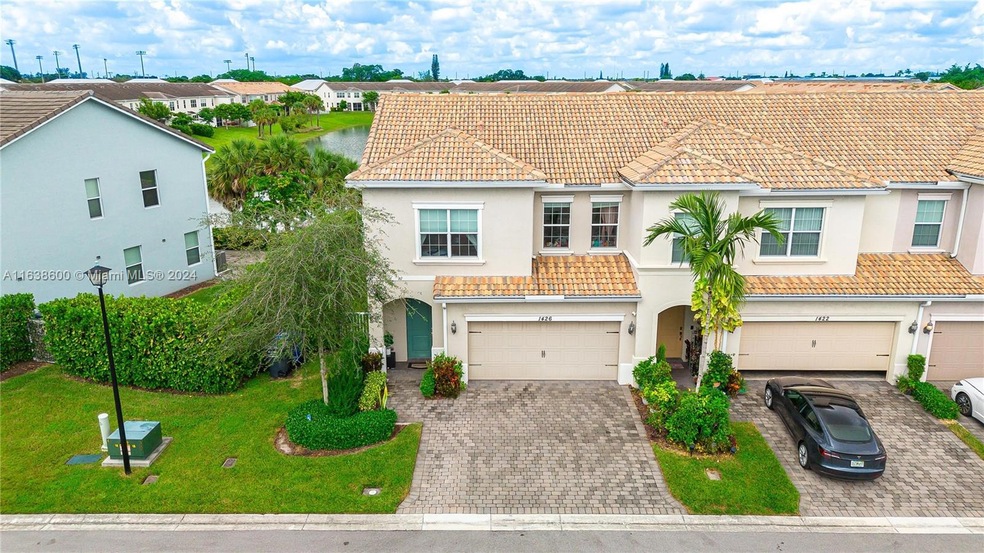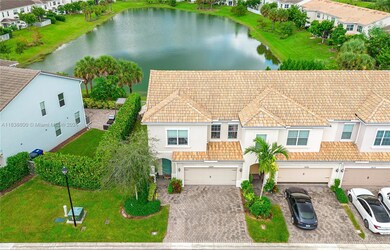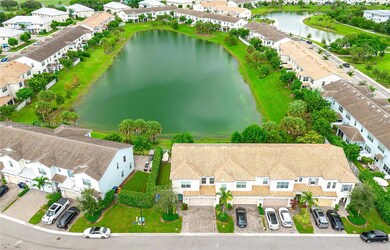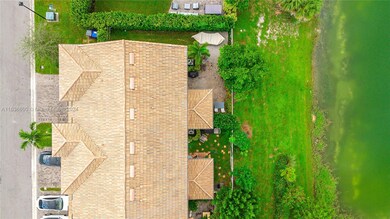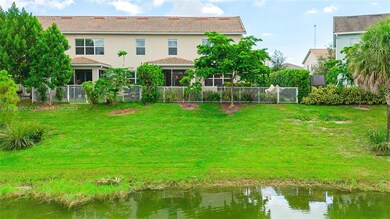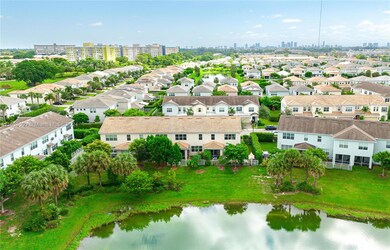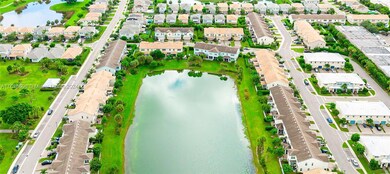
1426 Silk Oak Dr Hollywood, FL 33021
Hillcrest NeighborhoodHighlights
- Lake Front
- Home fronts a lagoon or estuary
- Heated Community Pool
- Fitness Center
- Clubhouse
- Tennis Courts
About This Home
As of February 2025Welcome home to this ideal gated community! Enjoy newer construction with upgraded floors and lighting fixtures. Wake up to a serene water view, complete with turtles and fish, every morning. Perfectly located on a lake with extra backyard space, a screened porch, and only one adjacent neighbor. This great community features a pool, walking/bike trail, gym, community center, tennis and pickleball courts, clubhouse, security gate, and school. Conveniently located minutes from the Hard Rock Hotel and Casino, I-95, and major commercial streets offering everything you need: restaurants, supermarkets, banks, and more.
Townhouse Details
Home Type
- Townhome
Est. Annual Taxes
- $8,979
Year Built
- Built in 2018
Lot Details
- Home fronts a lagoon or estuary
- Home fronts a pond
- Lake Front
- East Facing Home
- Fenced
HOA Fees
- $305 Monthly HOA Fees
Parking
- 2 Car Garage
- Automatic Garage Door Opener
Property Views
- Lake
- Lagoon
Home Design
- Concrete Block And Stucco Construction
Interior Spaces
- 1,769 Sq Ft Home
- 2-Story Property
- Partially Furnished
- Ceiling Fan
- Family Room
- Den
- Carpet
Kitchen
- Built-In Oven
- Electric Range
- Microwave
- Dishwasher
- Cooking Island
Bedrooms and Bathrooms
- 3 Bedrooms
- Primary Bedroom Upstairs
- Walk-In Closet
Laundry
- Laundry in Utility Room
- Dryer
- Washer
Home Security
Outdoor Features
- Patio
Utilities
- Cooling Available
- Central Heating
Listing and Financial Details
- Assessor Parcel Number 514219182500
Community Details
Overview
- Hillcrest Country Club So Condos
- Hillcrest Country Club So Subdivision
Amenities
- Community Barbecue Grill
- Clubhouse
- Billiard Room
- Business Center
- Community Center
- Party Room
Recreation
- Tennis Courts
- Community Playground
- Fitness Center
- Heated Community Pool
- Community Spa
- Bike Trail
Pet Policy
- Pets Allowed
Security
- Complex Is Fenced
- High Impact Door
- Fire and Smoke Detector
Map
Home Values in the Area
Average Home Value in this Area
Property History
| Date | Event | Price | Change | Sq Ft Price |
|---|---|---|---|---|
| 02/18/2025 02/18/25 | Sold | $729,500 | 0.0% | $412 / Sq Ft |
| 02/14/2025 02/14/25 | Off Market | $729,500 | -- | -- |
| 11/26/2024 11/26/24 | Price Changed | $739,000 | -0.8% | $418 / Sq Ft |
| 08/09/2024 08/09/24 | For Sale | $745,000 | +5.7% | $421 / Sq Ft |
| 01/30/2023 01/30/23 | Sold | $705,000 | -5.6% | $399 / Sq Ft |
| 01/12/2023 01/12/23 | For Sale | $747,000 | +6.0% | $422 / Sq Ft |
| 01/11/2023 01/11/23 | Off Market | $705,000 | -- | -- |
| 11/09/2022 11/09/22 | For Sale | $747,000 | +6.0% | $422 / Sq Ft |
| 11/05/2022 11/05/22 | Off Market | $705,000 | -- | -- |
| 10/31/2022 10/31/22 | Price Changed | $747,000 | -0.1% | $422 / Sq Ft |
| 07/18/2022 07/18/22 | For Sale | $748,000 | -- | $423 / Sq Ft |
Tax History
| Year | Tax Paid | Tax Assessment Tax Assessment Total Assessment is a certain percentage of the fair market value that is determined by local assessors to be the total taxable value of land and additions on the property. | Land | Improvement |
|---|---|---|---|---|
| 2025 | $14,714 | $631,400 | $43,600 | $587,800 |
| 2024 | $8,979 | $631,400 | $43,600 | $587,800 |
| 2023 | $8,979 | $397,440 | $0 | $0 |
| 2022 | $8,563 | $384,970 | $0 | $0 |
| 2021 | $8,300 | $373,760 | $0 | $0 |
| 2020 | $8,204 | $368,600 | $43,600 | $325,000 |
| 2019 | $8,898 | $396,720 | $36,330 | $360,390 |
| 2018 | $1,326 | $12,170 | $12,170 | $0 |
Mortgage History
| Date | Status | Loan Amount | Loan Type |
|---|---|---|---|
| Previous Owner | $340,800 | New Conventional | |
| Previous Owner | $352,568 | New Conventional |
Deed History
| Date | Type | Sale Price | Title Company |
|---|---|---|---|
| Warranty Deed | $729,500 | Secure Title Services | |
| Warranty Deed | $705,000 | -- | |
| Warranty Deed | -- | Pgp Title Of Florida Inc Dba |
Similar Homes in Hollywood, FL
Source: MIAMI REALTORS® MLS
MLS Number: A11638600
APN: 51-42-19-18-2500
- 1402 Myrtle Oak Terrace
- 4795 Eucalyptus Dr
- 4915 Eucalyptus Dr Unit 4915
- 1348 Silk Oak Dr
- 5068 Greenway Dr
- 5035 Eucalyptus Dr Unit 5035
- 1201 Hillcrest Ct Unit 212
- 1201 Hillcrest Ct Unit 204
- 1201 Hillcrest Ct Unit 102
- 5040 Eucalyptus Dr Unit 4
- 4534 Greenway Dr
- 5100 Eucalyptus Dr Unit 2
- 1575 Bursera Terrace
- 1101 Hillcrest Ct Unit 315
- 1101 Hillcrest Ct Unit 306
- 1101 Hillcrest Ct Unit 109
- 1101 Hillcrest Ct Unit 103
- 1100 Hillcrest Ct Unit 205
- 1100 Hillcrest Ct Unit 302
- 1100 Hillcrest Ct Unit 204
