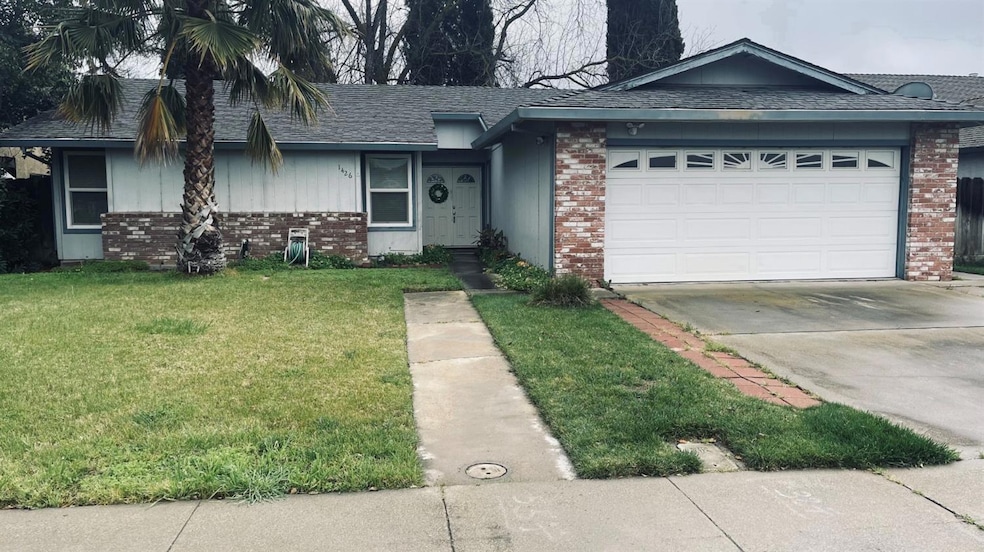
$429,999
- 2 Beds
- 2.5 Baths
- 1,418 Sq Ft
- 1441 Linden Way
- Manteca, CA
Once upon a time, in the heart of the charming Pheasant Hollow neighborhood, there stood a 2-bedroom, 2.5-bath, two-story treasurewaiting for just the right people to call it home. Step through the front door and you'll instantly feel the warmth and charm that make this place special. The open-concept living space is perfect for cozy movie nights or hosting friends for Sunday brunch. The
Eva Cedillo Home Buyers Realty
