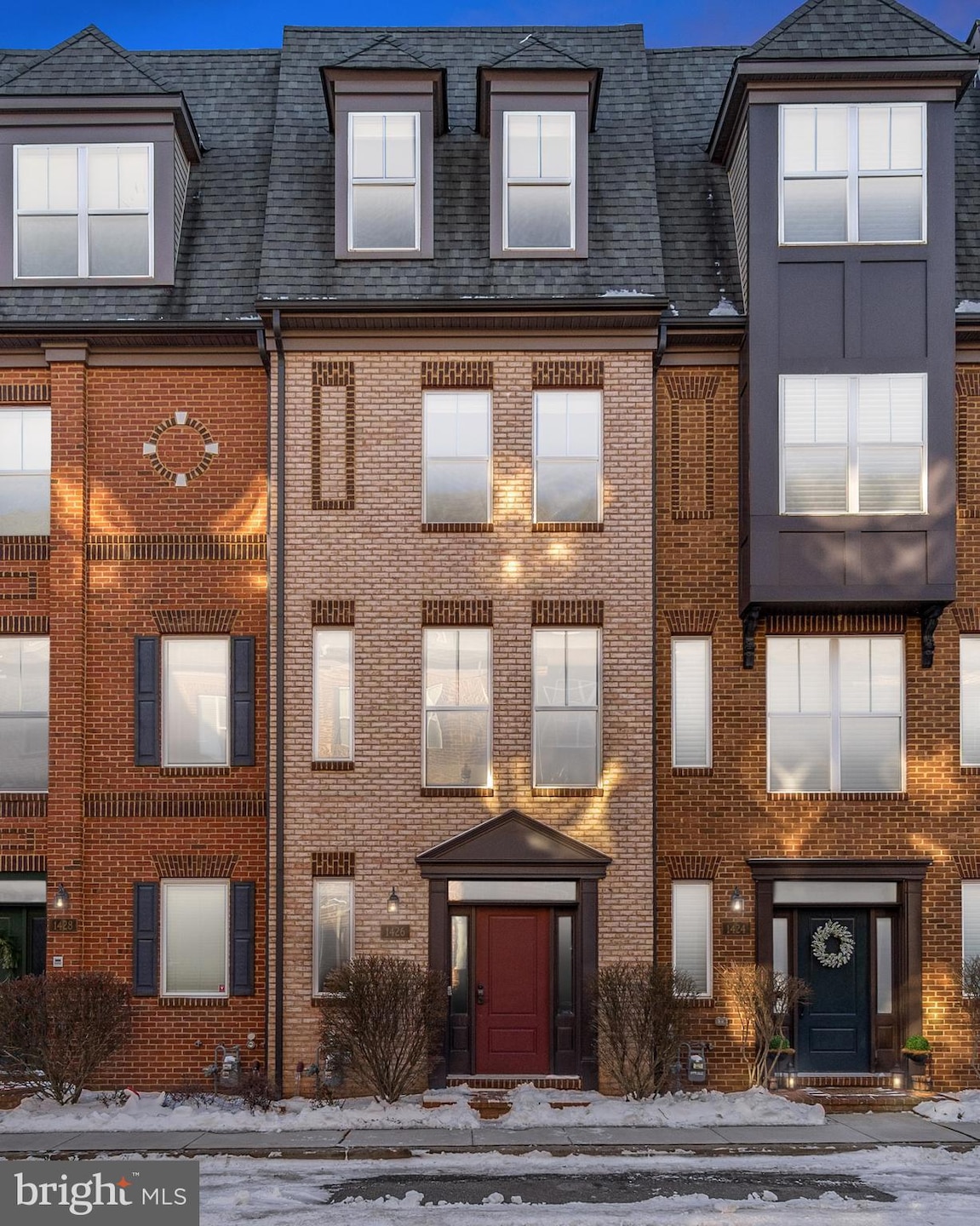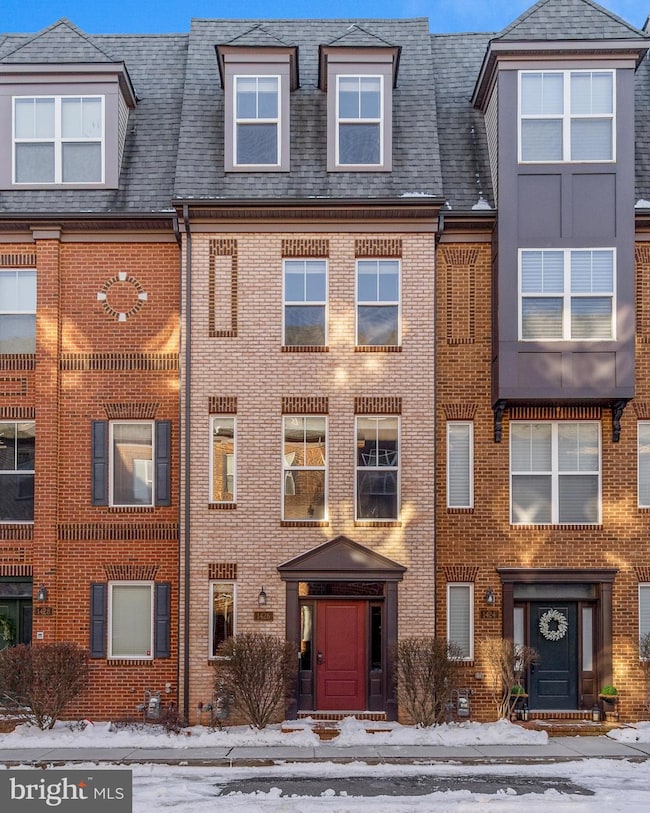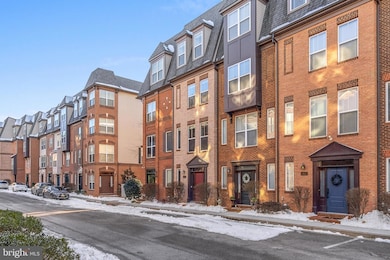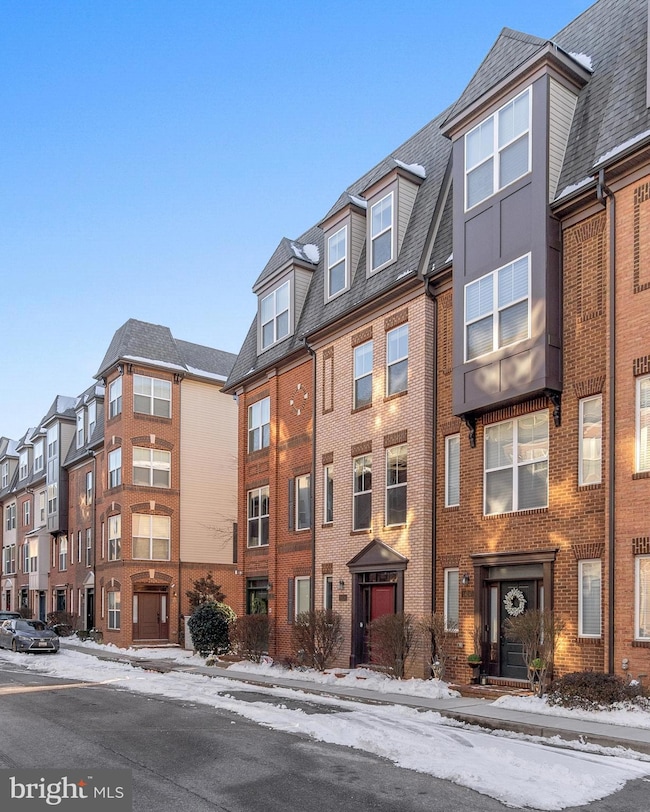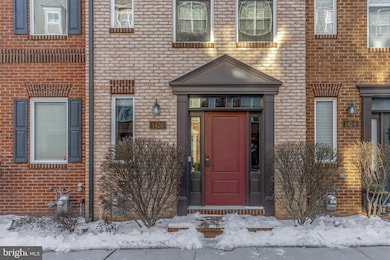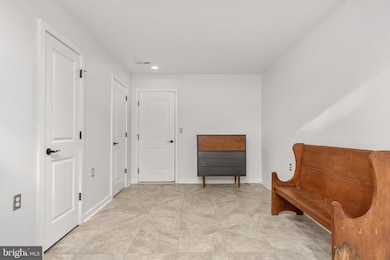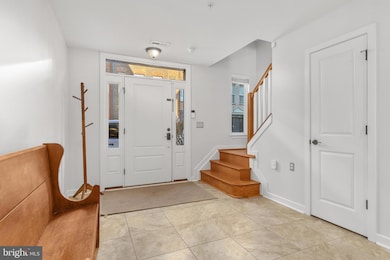
1426 Trafalgar Ln Frederick, MD 21701
Wormans Mill NeighborhoodHighlights
- Gourmet Kitchen
- View of Trees or Woods
- Contemporary Architecture
- Walkersville High School Rated A-
- Open Floorplan
- Wood Flooring
About This Home
As of February 2025*** OFFERS DUE BY 9:00 am on Tuesday, 1/14 - Thank You!*** 4 Levels of Luxury! Enjoy 1,800+ square feet of living space in this freshly painted townhome with a modern flare! Beginning on the main level, you can leave the keys at home and use your convenient front door keypad for access. This flex place offers a powder room, coat closet, sitting area and access to the rear-entry garage. The main living level offers a full contemporary kitchen complete with exposed brick wall, espresso cabinets with built-in pantry, stainless steel appliances, island with seating for four and brushed bronze pendant lights with matching chandelier in the dining area. This space conveniently opens to the living room with cozy gas fireplace flanked by shiplap and shadowed walls, and windows overlooking the tree line. Two large secondary bedrooms with a full bathroom and full-sized washer and dryer make up the third floor, before reaching the private, top floor primary suite. This oversized space contains an extra wide, 4 door closet, en-suite bathroom with soaking tub and separate shower, double sink vanity and decorative tile. Step outside onto your private sky terrace for the ultimate outdoor living experience. Gleaming hardwood floors on three levels, recessed lighting, attached alley access garage with individual keypad access and a second assigned parking space in front. A short walk to the tot lot, coffee, upscale shopping and dining, and the Monocacy River and the perfect spot to easily access downtown Frederick and commuter routes. This one is a beauty!
Last Agent to Sell the Property
Long & Foster Real Estate, Inc. License #WV0030598

Townhouse Details
Home Type
- Townhome
Est. Annual Taxes
- $5,994
Year Built
- Built in 2012
HOA Fees
- $149 Monthly HOA Fees
Parking
- 1 Car Attached Garage
- Rear-Facing Garage
- 1 Assigned Parking Space
Home Design
- Contemporary Architecture
- Brick Exterior Construction
- Vinyl Siding
Interior Spaces
- 1,806 Sq Ft Home
- Property has 4 Levels
- Open Floorplan
- Ceiling Fan
- Recessed Lighting
- Fireplace With Glass Doors
- Fireplace Mantel
- Gas Fireplace
- Family Room
- Living Room
- Dining Room
- Wood Flooring
- Views of Woods
- Home Security System
Kitchen
- Gourmet Kitchen
- Electric Oven or Range
- Built-In Microwave
- Ice Maker
- Dishwasher
- Stainless Steel Appliances
- Kitchen Island
- Disposal
Bedrooms and Bathrooms
- 3 Bedrooms
- En-Suite Bathroom
- Soaking Tub
Laundry
- Laundry on upper level
- Dryer
- Washer
Finished Basement
- Walk-Out Basement
- Front Basement Entry
Outdoor Features
- Terrace
Utilities
- Forced Air Heating and Cooling System
- Vented Exhaust Fan
- Electric Water Heater
Listing and Financial Details
- Tax Lot 63
- Assessor Parcel Number 1102589239
Community Details
Overview
- Association fees include common area maintenance
- Built by WORMALD
- Monocacy Park South Subdivision, Wormald Floorplan
Amenities
- Common Area
Pet Policy
- Pets Allowed
Map
Home Values in the Area
Average Home Value in this Area
Property History
| Date | Event | Price | Change | Sq Ft Price |
|---|---|---|---|---|
| 02/07/2025 02/07/25 | Sold | $415,000 | +3.8% | $230 / Sq Ft |
| 01/11/2025 01/11/25 | For Sale | $399,900 | +45.4% | $221 / Sq Ft |
| 06/27/2019 06/27/19 | Sold | $275,000 | -3.5% | $152 / Sq Ft |
| 06/07/2019 06/07/19 | Pending | -- | -- | -- |
| 05/16/2019 05/16/19 | For Sale | $284,900 | -- | $158 / Sq Ft |
Tax History
| Year | Tax Paid | Tax Assessment Tax Assessment Total Assessment is a certain percentage of the fair market value that is determined by local assessors to be the total taxable value of land and additions on the property. | Land | Improvement |
|---|---|---|---|---|
| 2024 | $6,026 | $323,967 | $0 | $0 |
| 2023 | $5,273 | $291,133 | $0 | $0 |
| 2022 | $4,671 | $258,300 | $80,000 | $178,300 |
| 2021 | $4,667 | $258,300 | $80,000 | $178,300 |
| 2020 | $4,657 | $258,300 | $80,000 | $178,300 |
| 2019 | $5,376 | $299,100 | $75,000 | $224,100 |
| 2018 | $5,239 | $293,700 | $0 | $0 |
| 2017 | $5,076 | $299,100 | $0 | $0 |
| 2016 | -- | $282,900 | $0 | $0 |
| 2015 | -- | $263,300 | $0 | $0 |
| 2014 | -- | $243,700 | $0 | $0 |
Mortgage History
| Date | Status | Loan Amount | Loan Type |
|---|---|---|---|
| Open | $336,150 | VA | |
| Closed | $336,150 | VA | |
| Previous Owner | $246,489 | FHA | |
| Previous Owner | $235,330 | FHA |
Deed History
| Date | Type | Sale Price | Title Company |
|---|---|---|---|
| Deed | $415,000 | Lawyers Signature Settlements | |
| Deed | $415,000 | Lawyers Signature Settlements | |
| Deed | $275,000 | Rgs Title Llc | |
| Interfamily Deed Transfer | -- | Security American Title Llc | |
| Deed | $275,283 | Commonwealth Land Title Insu |
Similar Homes in Frederick, MD
Source: Bright MLS
MLS Number: MDFR2058056
APN: 02-589239
- 1442 Trafalgar Ln
- 1524 Trafalgar Ln
- 1806A Monocacy View Cir
- 1729 Emory St
- 1874B Monocacy View Cir
- 1791B Wheyfield Dr
- 8107 Broadview Dr
- 1705 Derrs Square E
- 7906 Longmeadow Dr
- 7925 Longmeadow Dr
- 1706 Algonquin Rd
- 8207 Blue Heron Dr Unit 3B
- 1765 Algonquin Rd
- 8200 Red Wing Ct
- 8020 Hollow Reed Ct
- 1764 Algonquin Rd
- 1743 Wheyfield Dr
- 8247 Waterside Ct
- 2479 Five Shillings Rd
- 837 Dunbrooke Ct
