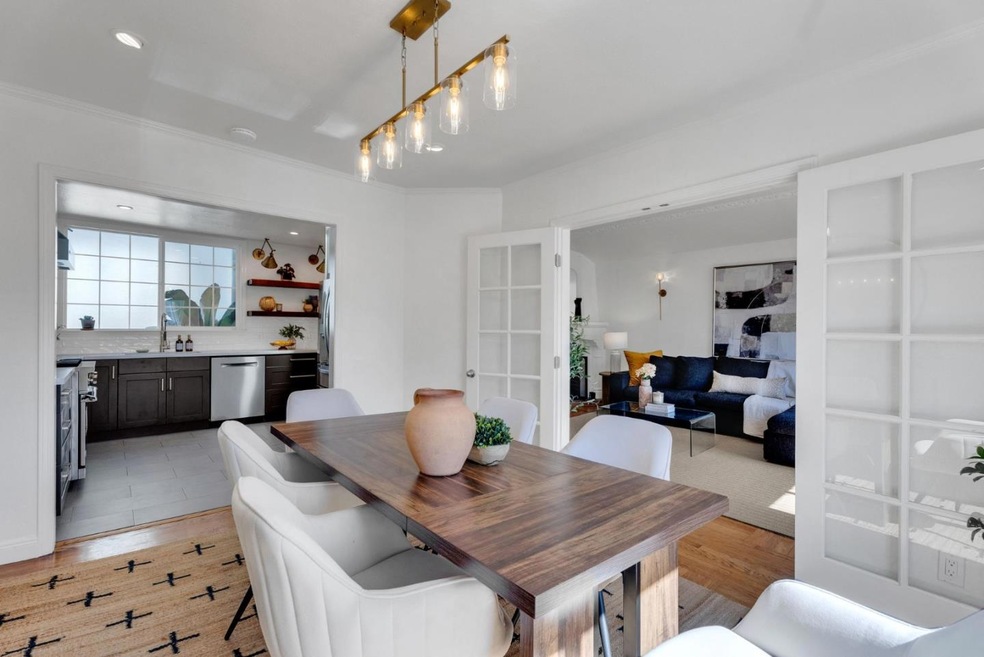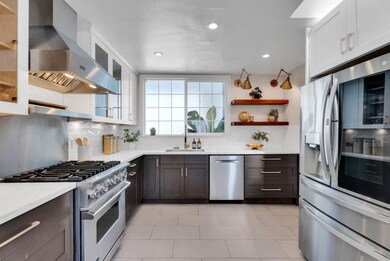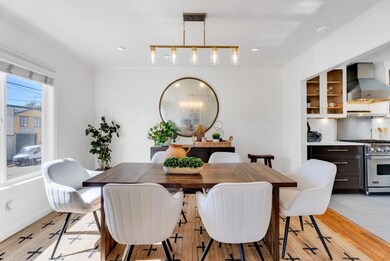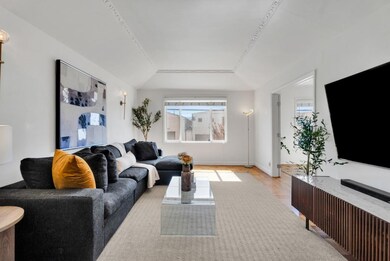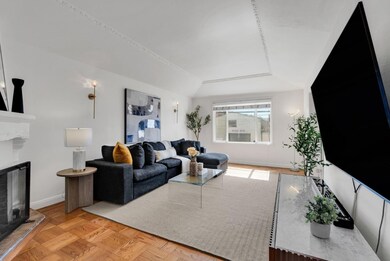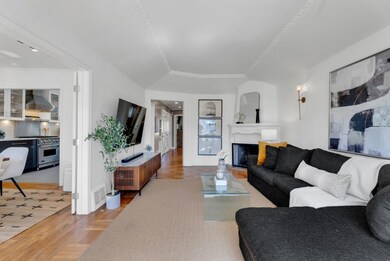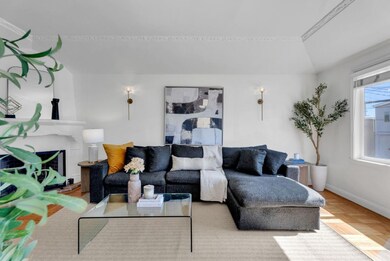
1426 Van Dyke Ave San Francisco, CA 94124
Bayview NeighborhoodHighlights
- Spa
- 5-minute walk to Williams Station Outbound
- Deck
- Primary Bedroom Suite
- City Lights View
- Wood Flooring
About This Home
As of February 2025Located at 1426 Van Dyke Ave, this beautifully updated 3-bedroom, 3-bathroom SF home offers 1,700 sqft of thoughtfully designed living space. As you step inside, you'll be greeted by an abundance of natural light through large windows, illuminating the stunning hardwood flooring that flows throughout the living areas. The elegant formal dining room, complete w/ French doors, offers a perfect setting for entertaining. The updated kitchen is a chefs dream, complete w/ high-end appliances, a cozy coffee nook, wine fridge & expansive pantry. This level also features 2 spacious bedrooms & hallway full bathroom. The primary bedroom includes an ensuite bath & peaceful views of the backyard. The lower level space offers a spacious bedroom, full bathroom & ample closet storage, providing endless possibilities. Step outside to discover your private backyard oasis. The low-maintenance outdoor space boasts a large deck w/ a shaded sitting area. Unwind in the hot tub, creating the perfect setting for relaxation. Addtl features include an attached garage w/ ample storage & laundry facilities, providing convenience & ease for your daily routine. Located in a vibrant neighborhood, this home is just moments away from parks, shops, and dining, making it the perfect sanctuary in the bustling city.
Home Details
Home Type
- Single Family
Est. Annual Taxes
- $11,319
Year Built
- Built in 1941
Lot Details
- 2,496 Sq Ft Lot
- Wood Fence
- Sprinklers on Timer
- Grass Covered Lot
- Back Yard Fenced
- Zoning described as RH1
Parking
- 1 Car Garage
- Electric Vehicle Home Charger
- Secured Garage or Parking
- Uncovered Parking
Property Views
- Skyline
- Mountain
Home Design
- Foundation Moisture Barrier
- Tar and Gravel Roof
- Concrete Perimeter Foundation
Interior Spaces
- 1,760 Sq Ft Home
- 2-Story Property
- Ceiling Fan
- Skylights in Kitchen
- Circular Fireplace
- Living Room with Fireplace
- Formal Dining Room
- Unfinished Basement
Kitchen
- Gas Oven
- Gas Cooktop
- Range Hood
- Microwave
- Ice Maker
- Dishwasher
- Wine Refrigerator
- ENERGY STAR Qualified Appliances
- Stone Countertops
- Disposal
Flooring
- Wood
- Tile
Bedrooms and Bathrooms
- 3 Bedrooms
- Main Floor Bedroom
- Primary Bedroom Suite
- Remodeled Bathroom
- 3 Full Bathrooms
- Marble Bathroom Countertops
- Granite Bathroom Countertops
- Low Flow Toliet
- Bathtub with Shower
- Bathtub Includes Tile Surround
Laundry
- Laundry in Garage
- Washer and Dryer
Home Security
- Monitored
- Fire and Smoke Detector
Outdoor Features
- Spa
- Balcony
- Deck
- Gazebo
- Shed
- Barbecue Area
Utilities
- Forced Air Heating System
- Thermostat
- 220 Volts
Listing and Financial Details
- Assessor Parcel Number 4810-004
Map
Home Values in the Area
Average Home Value in this Area
Property History
| Date | Event | Price | Change | Sq Ft Price |
|---|---|---|---|---|
| 02/13/2025 02/13/25 | Sold | $1,050,000 | +5.2% | $597 / Sq Ft |
| 11/16/2024 11/16/24 | Pending | -- | -- | -- |
| 09/27/2024 09/27/24 | For Sale | $998,000 | -- | $567 / Sq Ft |
Tax History
| Year | Tax Paid | Tax Assessment Tax Assessment Total Assessment is a certain percentage of the fair market value that is determined by local assessors to be the total taxable value of land and additions on the property. | Land | Improvement |
|---|---|---|---|---|
| 2024 | $11,319 | $898,878 | $629,216 | $269,662 |
| 2023 | $11,144 | $881,254 | $616,879 | $264,375 |
| 2022 | $11,344 | $863,976 | $604,784 | $259,192 |
| 2021 | $10,730 | $847,036 | $592,926 | $254,110 |
| 2020 | $10,837 | $838,352 | $586,847 | $251,505 |
| 2019 | $10,420 | $821,915 | $575,341 | $246,574 |
| 2018 | $10,070 | $805,800 | $564,060 | $241,740 |
| 2017 | $9,960 | $790,000 | $553,000 | $237,000 |
| 2016 | $6,136 | $490,500 | $343,350 | $147,150 |
| 2015 | $4,238 | $329,206 | $230,445 | $98,761 |
| 2014 | -- | $322,758 | $225,931 | $96,827 |
Mortgage History
| Date | Status | Loan Amount | Loan Type |
|---|---|---|---|
| Open | $549,450 | No Value Available | |
| Closed | $549,450 | FHA | |
| Previous Owner | $715,000 | New Conventional | |
| Previous Owner | $760,000 | New Conventional | |
| Previous Owner | $78,921 | Credit Line Revolving | |
| Previous Owner | $556,000 | Negative Amortization | |
| Previous Owner | $69,500 | Credit Line Revolving | |
| Previous Owner | $94,500 | Stand Alone Second | |
| Previous Owner | $504,000 | Purchase Money Mortgage | |
| Previous Owner | $134,000 | Stand Alone Second | |
| Previous Owner | $536,000 | Balloon | |
| Previous Owner | $162,500 | Unknown | |
| Previous Owner | $160,000 | Unknown |
Deed History
| Date | Type | Sale Price | Title Company |
|---|---|---|---|
| Grant Deed | -- | Old Republic Title | |
| Grant Deed | -- | Old Republic Title | |
| Grant Deed | $790,000 | Chicago Title Company | |
| Grant Deed | $490,500 | Servicelink Title Company | |
| Trustee Deed | $220,500 | First American Title Company | |
| Grant Deed | -- | Alliance Title Company | |
| Interfamily Deed Transfer | -- | None Available | |
| Grant Deed | $670,000 | Fidelity National Title Co |
Similar Homes in San Francisco, CA
Source: MLSListings
MLS Number: ML81981905
APN: 4810-004
- 1463 Thomas Ave
- 1475 Shafter Ave
- 1446 Shafter Ave
- 1347 Shafter Ave
- 1431 Quesada Ave
- 1371 Palou Ave
- 1627 Revere Ave
- 1275 Quesada Ave
- 1740 Bancroft Ave Unit 4504
- 1326 Palou Ave
- 1310 Palou Ave
- 1636 Revere Ave
- 5800 3rd St Unit 1303
- 5900 3rd St Unit 2216
- 5900 3rd St Unit 2220
- 1466 Oakdale Ave
- 0 Ship St Unit HD24144152
- 0 Ship St Unit HD24144142
- 0 Ship St Unit HD24144130
- 0 Ship St Unit HD24144117
