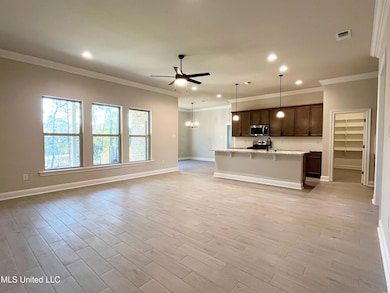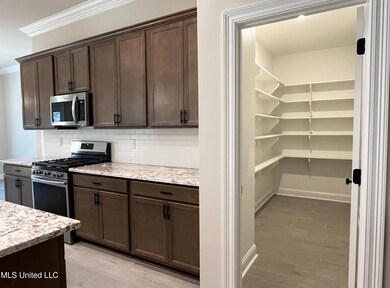
14263 Swan Ridge Cir Gulfport, MS 39503
Highlights
- New Construction
- Traditional Architecture
- Granite Countertops
- Open Floorplan
- High Ceiling
- Walk-In Pantry
About This Home
As of April 2025Awesome builder rate, FREE window blinds + choice of 2 FREE: front gutters, fridge, OR smart home package. Restrictions apply.
The HALL IV A in Swan Ridge community offers a 4 bedroom, 2 full bathrooms open and split design floor plan. This home includes upgraded granite countertops, upgraded kitchen backsplash, a gas appliance package, LED coach lights on each side of the garage, and more! Special Features: separate vanities, garden tub, separate shower, and walk-in closet in master suite, double vanity in 2nd bath, kitchen island, walk-in pantry, boot bench in mudroom, covered front porch and rear patio, recessed lighting, crown molding, ceiling fans in living room and master bedroom, framed mirrors in all baths, smart connect Wi-Fi thermostat, smoke and carbon monoxide detectors, landscaping package, and more! Efficient Features: kitchen appliance package with electric range, tankless gas water heater, vinyl low E tilt-in windows, radiant barrier roof decking, and more! Energy Star Partner.
Home Details
Home Type
- Single Family
Est. Annual Taxes
- $357
Year Built
- Built in 2024 | New Construction
Lot Details
- 0.45 Acre Lot
- Lot Dimensions are 65x135x192x244
- Interior Lot
Parking
- 2 Car Garage
- Garage Door Opener
- Driveway
Home Design
- Traditional Architecture
- Brick Exterior Construction
- Slab Foundation
- Architectural Shingle Roof
- Stucco
Interior Spaces
- 2,143 Sq Ft Home
- 1-Story Property
- Open Floorplan
- Built-In Features
- Crown Molding
- High Ceiling
- Ceiling Fan
- Recessed Lighting
- Low Emissivity Windows
- Vinyl Clad Windows
- Window Screens
- Entrance Foyer
- Laundry Room
Kitchen
- Breakfast Bar
- Walk-In Pantry
- Range
- Microwave
- Dishwasher
- Kitchen Island
- Granite Countertops
- Disposal
Flooring
- Carpet
- Ceramic Tile
Bedrooms and Bathrooms
- 4 Bedrooms
- Split Bedroom Floorplan
- Walk-In Closet
- 2 Full Bathrooms
- Double Vanity
- Bathtub Includes Tile Surround
- Separate Shower
Home Security
- Smart Thermostat
- Carbon Monoxide Detectors
- Fire and Smoke Detector
Outdoor Features
- Front Porch
Schools
- Three Rivers Elementary School
- North Gulfport Middle School
- Harrison Central High School
Utilities
- Central Heating and Cooling System
- Heating System Uses Natural Gas
- Tankless Water Heater
Community Details
- Property has a Home Owners Association
- Swan Ridge Subdivision
Listing and Financial Details
- Assessor Parcel Number 0807f-01-004.029
Map
Home Values in the Area
Average Home Value in this Area
Property History
| Date | Event | Price | Change | Sq Ft Price |
|---|---|---|---|---|
| 04/15/2025 04/15/25 | Sold | -- | -- | -- |
| 02/17/2025 02/17/25 | Pending | -- | -- | -- |
| 12/09/2024 12/09/24 | For Sale | $309,070 | 0.0% | $144 / Sq Ft |
| 11/25/2024 11/25/24 | Pending | -- | -- | -- |
| 08/28/2024 08/28/24 | For Sale | $309,070 | -- | $144 / Sq Ft |
Tax History
| Year | Tax Paid | Tax Assessment Tax Assessment Total Assessment is a certain percentage of the fair market value that is determined by local assessors to be the total taxable value of land and additions on the property. | Land | Improvement |
|---|---|---|---|---|
| 2024 | $357 | $3,000 | $0 | $0 |
Similar Homes in Gulfport, MS
Source: MLS United
MLS Number: 4089807
APN: 0807F-01-004.029
- 14236 Cygnet Cove
- 14310 Swan Ridge Cir
- 14299 Swan Ridge Cir
- 14365 Swan Ridge Cir
- 14393 Swan Ridge Cir
- 14361 Pen Place
- 13463 Tara Hills Dr
- 14221 Country Wood Dr
- 15538 Touriel Rd Unit 26
- 15538 Touriel Rd Unit 35
- 14920 N Swan Rd
- 15022 Emersyn Ln
- 10459 W Landon Green Cir
- 15712 Rachael Dr
- 15776 Rachael Dr
- 15740 Rachael Dr
- 15741 Rachael Dr
- 15705 Rachael Dr
- 15806 Rachael Dr
- 15308 Percy St






