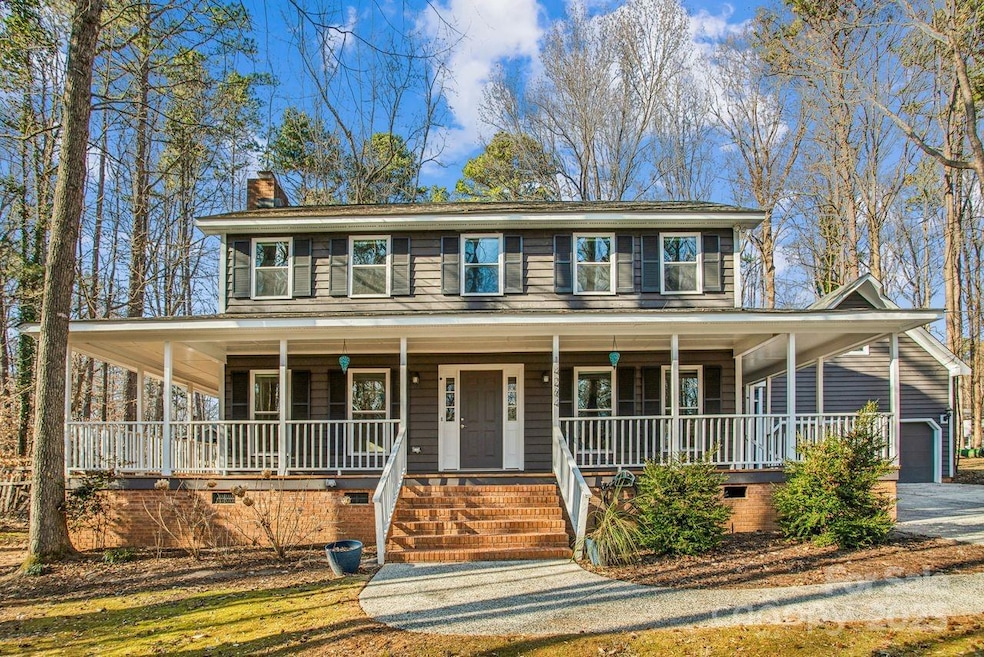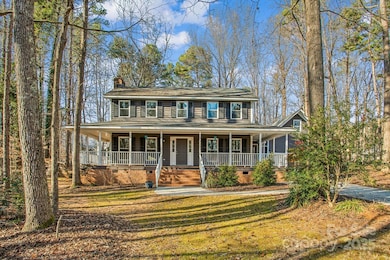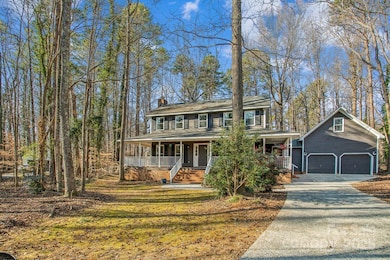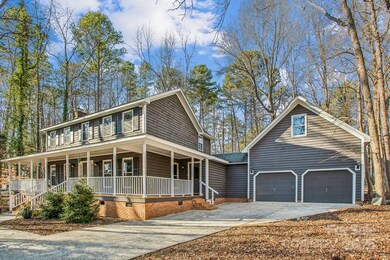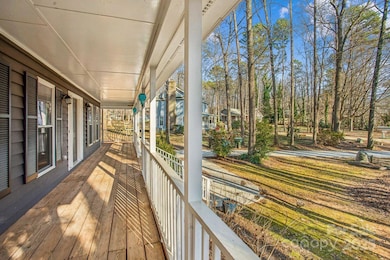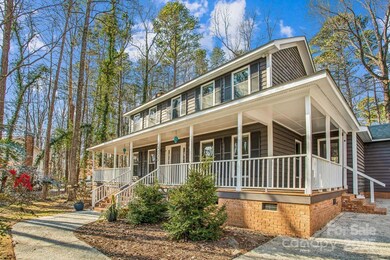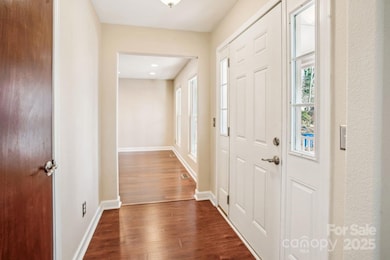
14264 Maple Hollow Ln Mint Hill, NC 28227
Estimated payment $3,006/month
Highlights
- Wooded Lot
- Finished Attic
- Wrap Around Porch
- Bain Elementary Rated 9+
- Separate Outdoor Workshop
- Cul-De-Sac
About This Home
Welcome to Maple Hallow Lane! This 2,000+ square foot house features three bedrooms and two and a half bathrooms. Just under a full acre, this cul-de-sac lot, surrounded by beautiful trees, creates a charming and serene outdoor environment. The home boasts a spacious wrap around front porch that craves rocking chairs and creates peace.
The interior offers abundant natural light, showcasing warm flooring throughout. The kitchen features beautiful granite countertops, ample cabinetry and counter space, providing a functional & comfortable cooking area ideal for entertaining. The living room is anchored by a big brick fireplace. A semi-finished room above the 2 car garage would be ideal for a workshop or bonus room.
The backyard offers a spacious and private oasis with patio & room for outdoor activities. A wonderful & tranquil setting, ideal for those seeking a retreat from the hustle and bustle of everyday life. Conveniently located 1 mile from I-485 and no HOA's! Being sold AS IS.
Listing Agent
Coldwell Banker Realty Brokerage Email: blair.richardson@CBRealty.com License #332404

Home Details
Home Type
- Single Family
Est. Annual Taxes
- $2,987
Year Built
- Built in 1986
Lot Details
- Cul-De-Sac
- Back Yard Fenced
- Wooded Lot
- Property is zoned R100
Parking
- 2 Car Attached Garage
Home Design
- Wood Siding
Interior Spaces
- 2-Story Property
- Sound System
- Family Room with Fireplace
- Laundry Room
Kitchen
- Electric Oven
- Electric Range
- Microwave
- Freezer
- Dishwasher
- Kitchen Island
- Disposal
Bedrooms and Bathrooms
- 3 Bedrooms
Attic
- Pull Down Stairs to Attic
- Finished Attic
Basement
- Dirt Floor
- Crawl Space
Outdoor Features
- Patio
- Separate Outdoor Workshop
- Wrap Around Porch
Utilities
- Central Air
- Heat Pump System
- Electric Water Heater
- Septic Tank
- Cable TV Available
Community Details
- Country Woods Subdivision
Listing and Financial Details
- Assessor Parcel Number 19514141
Map
Home Values in the Area
Average Home Value in this Area
Tax History
| Year | Tax Paid | Tax Assessment Tax Assessment Total Assessment is a certain percentage of the fair market value that is determined by local assessors to be the total taxable value of land and additions on the property. | Land | Improvement |
|---|---|---|---|---|
| 2023 | $2,987 | $421,500 | $85,000 | $336,500 |
| 2022 | $2,817 | $318,600 | $55,000 | $263,600 |
| 2021 | $2,817 | $318,600 | $55,000 | $263,600 |
| 2020 | $2,817 | $318,600 | $55,000 | $263,600 |
| 2019 | $2,811 | $318,600 | $55,000 | $263,600 |
| 2018 | $2,301 | $208,000 | $35,000 | $173,000 |
| 2017 | $2,282 | $208,000 | $35,000 | $173,000 |
| 2016 | $2,279 | $208,000 | $35,000 | $173,000 |
| 2015 | $2,275 | $179,300 | $35,000 | $144,300 |
| 2014 | $1,962 | $179,300 | $35,000 | $144,300 |
Property History
| Date | Event | Price | Change | Sq Ft Price |
|---|---|---|---|---|
| 03/20/2025 03/20/25 | For Sale | $495,000 | 0.0% | $245 / Sq Ft |
| 02/25/2025 02/25/25 | Pending | -- | -- | -- |
| 02/24/2025 02/24/25 | For Sale | $495,000 | 0.0% | $245 / Sq Ft |
| 02/11/2025 02/11/25 | Pending | -- | -- | -- |
| 01/29/2025 01/29/25 | For Sale | $495,000 | -- | $245 / Sq Ft |
Deed History
| Date | Type | Sale Price | Title Company |
|---|---|---|---|
| Deed | -- | None Listed On Document | |
| Interfamily Deed Transfer | -- | None Available | |
| Quit Claim Deed | -- | None Available | |
| Warranty Deed | $158,000 | -- |
Mortgage History
| Date | Status | Loan Amount | Loan Type |
|---|---|---|---|
| Previous Owner | $212,500 | New Conventional | |
| Previous Owner | $154,400 | Unknown | |
| Previous Owner | $135,000 | Purchase Money Mortgage |
Similar Homes in the area
Source: Canopy MLS (Canopy Realtor® Association)
MLS Number: 4216883
APN: 195-141-41
- 6425 Bascale Ln Unit 18
- 9427 Bethesda Ct
- 13324 Lawyers Rd
- 2217 Heath Lake Dr
- 14404 Lawyers Rd
- 13620 Castleford Dr
- 5104 Shannamara Dr
- 6141 Abergele Ln
- 16542 Thompson Rd
- 6114 Abergele Ln
- 6144 Abergele Ln
- 6038 Burnt Mill Run
- 1063 Millview Ln
- 2157 Mill House Ln
- 15100 Durmast Ct
- 5601 Turkey Oak Dr
- 1120 Millwright Ln
- 6817 Fieldlark Ln
- 6807 Stoney Ridge Rd
- 0 Allen Black Rd
