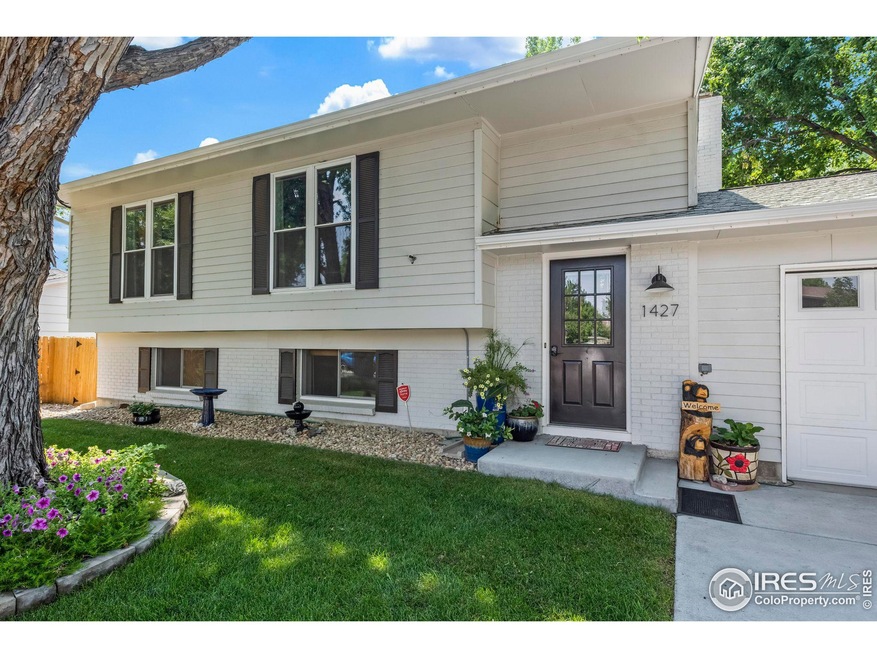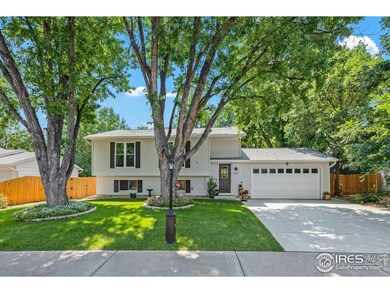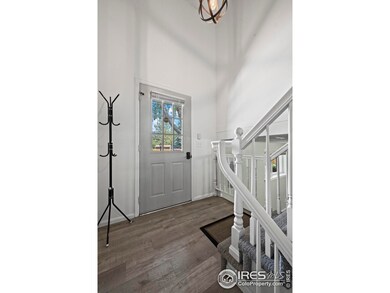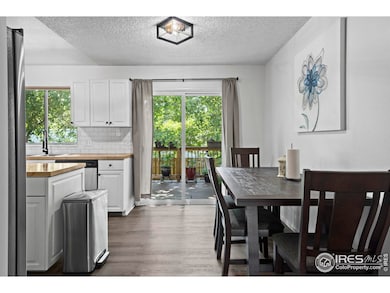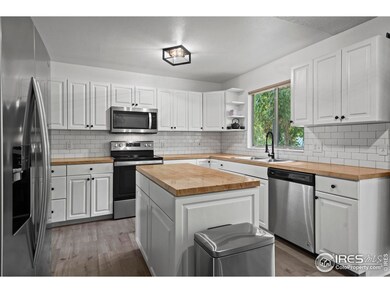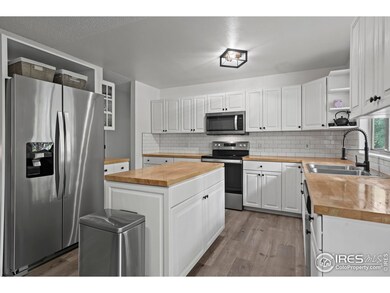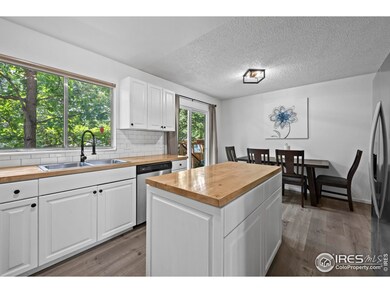
1427 24th Ave Longmont, CO 80501
Garden Acres NeighborhoodHighlights
- Access To Lake
- Two Primary Bedrooms
- Deck
- Longmont High School Rated A-
- Waterfall on Lot
- Farmhouse Style Home
About This Home
As of January 2025This home has been completely updated and exquisitely landscaped. The stunning farmhouse style includes a gourmet kitchen, butcher block counters, stainless steel appliances and matte black fixtures. Enjoy the perfect mix of indoor/outdoor living with a trex deck with access off of the kitchen and primary bedroom overlooking the professionally landscaped back yard. This home boasts two primary retreats. A spacious primary bedroom with walk-in closet on the main level as well as a secondary primary retreat in the lower level. This home is move-in ready with recent improvements including a new roof, new furnace and air conditioner, new 50-gallon water heater, new driveway and new fencing. The home has a large storage shed with new metal roof. The amazing landscaping includes mature trees, a beautiful waterfall, flagstone patio and pergola for al fresco dining. The backyard is like a botanical garden, perfect for entertaining family and guests. It's a MUST SEE!!!
Home Details
Home Type
- Single Family
Est. Annual Taxes
- $3,254
Year Built
- Built in 1979
Lot Details
- 8,292 Sq Ft Lot
- Southern Exposure
- Wood Fence
- Sprinkler System
Parking
- 2 Car Attached Garage
Home Design
- Farmhouse Style Home
- Brick Veneer
- Composition Roof
Interior Spaces
- 1,858 Sq Ft Home
- 2-Story Property
- Family Room
- Recreation Room with Fireplace
Kitchen
- Self-Cleaning Oven
- Microwave
- Dishwasher
- Kitchen Island
Flooring
- Painted or Stained Flooring
- Carpet
Bedrooms and Bathrooms
- 4 Bedrooms
- Double Master Bedroom
- Walk-In Closet
Laundry
- Laundry on lower level
- Dryer
- Washer
Basement
- Basement Fills Entire Space Under The House
- Natural lighting in basement
Outdoor Features
- Access To Lake
- Deck
- Patio
- Waterfall on Lot
- Exterior Lighting
- Outdoor Storage
Schools
- Northridge Elementary School
- Longs Peak Middle School
- Longmont High School
Utilities
- Forced Air Heating System
- High Speed Internet
Community Details
- No Home Owners Association
- Park North 2 Subdivision
Listing and Financial Details
- Assessor Parcel Number R0073668
Map
Home Values in the Area
Average Home Value in this Area
Property History
| Date | Event | Price | Change | Sq Ft Price |
|---|---|---|---|---|
| 01/17/2025 01/17/25 | Sold | $542,500 | -5.7% | $292 / Sq Ft |
| 10/16/2024 10/16/24 | Price Changed | $575,000 | -3.4% | $309 / Sq Ft |
| 09/24/2024 09/24/24 | Price Changed | $595,000 | -2.5% | $320 / Sq Ft |
| 08/20/2024 08/20/24 | Price Changed | $610,000 | -2.4% | $328 / Sq Ft |
| 07/19/2024 07/19/24 | For Sale | $625,000 | +45.3% | $336 / Sq Ft |
| 05/04/2021 05/04/21 | Off Market | $430,000 | -- | -- |
| 11/11/2020 11/11/20 | Sold | $430,000 | -2.3% | $231 / Sq Ft |
| 10/04/2020 10/04/20 | Pending | -- | -- | -- |
| 10/01/2020 10/01/20 | For Sale | $440,000 | -- | $237 / Sq Ft |
Tax History
| Year | Tax Paid | Tax Assessment Tax Assessment Total Assessment is a certain percentage of the fair market value that is determined by local assessors to be the total taxable value of land and additions on the property. | Land | Improvement |
|---|---|---|---|---|
| 2024 | $3,254 | $34,485 | $3,276 | $31,209 |
| 2023 | $3,254 | $34,485 | $6,961 | $31,209 |
| 2022 | $2,893 | $29,232 | $5,122 | $24,110 |
| 2021 | $2,337 | $23,982 | $5,270 | $18,712 |
| 2020 | $2,105 | $21,672 | $5,220 | $16,452 |
| 2019 | $2,072 | $21,672 | $5,220 | $16,452 |
| 2018 | $1,789 | $18,835 | $4,680 | $14,155 |
| 2017 | $1,765 | $20,823 | $5,174 | $15,649 |
| 2016 | $1,653 | $17,297 | $5,572 | $11,725 |
| 2015 | $1,576 | $14,631 | $4,617 | $10,014 |
| 2014 | $1,367 | $14,631 | $4,617 | $10,014 |
Mortgage History
| Date | Status | Loan Amount | Loan Type |
|---|---|---|---|
| Previous Owner | $81,100 | Credit Line Revolving | |
| Previous Owner | $408,487 | New Conventional | |
| Previous Owner | $65,000 | New Conventional | |
| Previous Owner | $135,000 | Unknown | |
| Previous Owner | $126,300 | Balloon | |
| Previous Owner | $131,400 | Unknown | |
| Previous Owner | $22,500 | Credit Line Revolving | |
| Previous Owner | $117,950 | No Value Available | |
| Closed | $15,800 | No Value Available |
Deed History
| Date | Type | Sale Price | Title Company |
|---|---|---|---|
| Special Warranty Deed | $542,500 | Land Title | |
| Special Warranty Deed | $430,000 | Land Title Guarantee Co | |
| Special Warranty Deed | $290,000 | Tiago National Title Llc | |
| Personal Reps Deed | $265,000 | Tiago National Title Llc | |
| Warranty Deed | $157,900 | -- | |
| Warranty Deed | $126,200 | Commonwealth Land Title Ins | |
| Deed | $76,500 | -- | |
| Warranty Deed | $57,000 | -- |
Similar Homes in the area
Source: IRES MLS
MLS Number: 1014678
APN: 1205281-13-012
- 2348 Sherman St
- 2413 Lincoln St
- 1525 Peterson Place
- 2226 Judson St
- 2140 Bowen St
- 2252 Smith Dr
- 2024 Lincoln St
- 2476 Sunset Dr
- 939 Parker Dr Unit 4
- 1630 Calkins Ave
- 929 Parker Dr Unit 7
- 924 Parker Dr Unit 18
- 1900 Logan St
- 1325 Merl Place
- 1929 Juniper St
- 841 Crisman Dr Unit 9
- 841 Crisman Dr Unit 12
- 12891 Columbine Dr
- 1834 Hennington Ct
- 10591 Park Ridge Ave
