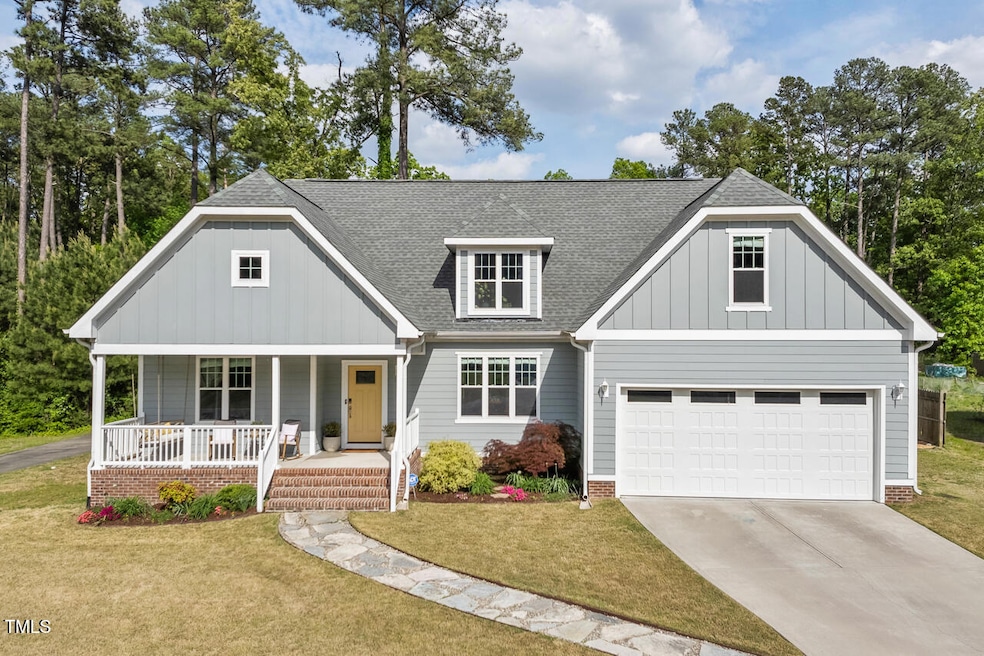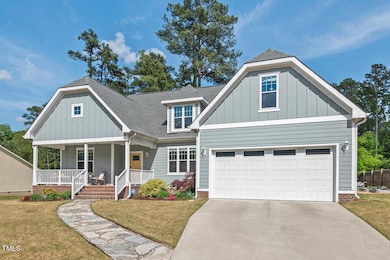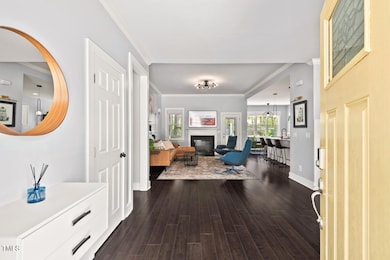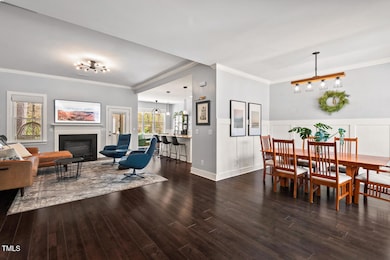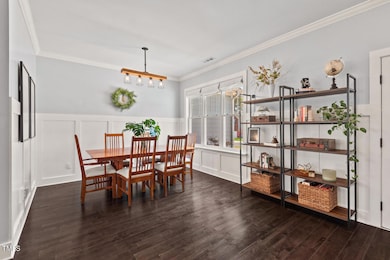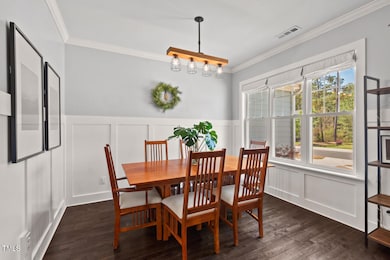
1427 Bungalow Ave Durham, NC 27703
Bethesda NeighborhoodEstimated payment $2,996/month
Highlights
- Very Popular Property
- Engineered Wood Flooring
- Attic
- Craftsman Architecture
- Main Floor Primary Bedroom
- Bonus Room
About This Home
Best of the bunch on Bungalow! Beautiful 2020 build offers impeccable value, exceptional proximity, and phenomenal space all with no city taxes! Enjoy one level living plus the flexibility created by the upstairs bonus space, and that is all before you account for the enormous unfinished walk-in attic (see plans seller had drawn). Park your car in the 2 car garage, enjoy the usability of the .4 acre level lot. Sip on something from the gracious front porch or on the screened-in rear porch. Tend your veggies in the raised beds, start your sourdough in the deluxe open kitchen with generous eat-in area. Enjoy the privacy of the split flooorplan with the primary suite opposite the 2 other bedrooms. This house packs a powerful punch in a very stylish wrapper! Minutes to RTP and Downtown Durham in one sneaky-convenient location.
Home Details
Home Type
- Single Family
Est. Annual Taxes
- $2,587
Year Built
- Built in 2020
Lot Details
- 0.41 Acre Lot
- Level Lot
- Cleared Lot
- Garden
- Back and Front Yard
Parking
- 2 Car Attached Garage
- Private Driveway
- 2 Open Parking Spaces
- Off-Street Parking
Home Design
- Craftsman Architecture
- Block Foundation
- Architectural Shingle Roof
Interior Spaces
- 2,118 Sq Ft Home
- 1.5-Story Property
- High Ceiling
- Entrance Foyer
- Living Room
- L-Shaped Dining Room
- Bonus Room
- Screened Porch
- Basement
- Crawl Space
- Unfinished Attic
Kitchen
- Eat-In Kitchen
- Gas Range
- Microwave
- Kitchen Island
- Disposal
Flooring
- Engineered Wood
- Carpet
- Tile
Bedrooms and Bathrooms
- 3 Bedrooms
- Primary Bedroom on Main
- Walk-In Closet
- 2 Full Bathrooms
- Walk-in Shower
Laundry
- Laundry closet
- Washer and Dryer
Outdoor Features
- Patio
- Rain Gutters
Schools
- Bethesda Elementary School
- Lowes Grove Middle School
- Hillside High School
Utilities
- Forced Air Heating and Cooling System
- Natural Gas Connected
- Electric Water Heater
Community Details
- No Home Owners Association
- Laurel Glen Subdivision
Listing and Financial Details
- Assessor Parcel Number 0840-61-3874
Map
Home Values in the Area
Average Home Value in this Area
Tax History
| Year | Tax Paid | Tax Assessment Tax Assessment Total Assessment is a certain percentage of the fair market value that is determined by local assessors to be the total taxable value of land and additions on the property. | Land | Improvement |
|---|---|---|---|---|
| 2024 | $2,667 | $260,362 | $42,330 | $218,032 |
| 2023 | $2,569 | $260,362 | $42,330 | $218,032 |
| 2022 | $2,497 | $260,362 | $42,330 | $218,032 |
| 2021 | $2,284 | $260,362 | $42,330 | $218,032 |
| 2020 | $363 | $42,330 | $42,330 | $0 |
| 2019 | $359 | $42,330 | $42,330 | $0 |
| 2018 | $309 | $33,511 | $33,511 | $0 |
| 2017 | $299 | $33,511 | $33,511 | $0 |
| 2016 | $290 | $33,511 | $33,511 | $0 |
| 2015 | $374 | $40,555 | $40,555 | $0 |
| 2014 | -- | $40,555 | $40,555 | $0 |
Property History
| Date | Event | Price | Change | Sq Ft Price |
|---|---|---|---|---|
| 04/24/2025 04/24/25 | For Sale | $499,000 | -- | $236 / Sq Ft |
Deed History
| Date | Type | Sale Price | Title Company |
|---|---|---|---|
| Warranty Deed | $345,000 | None Available | |
| Warranty Deed | $61,500 | None Available | |
| Warranty Deed | -- | None Available | |
| Deed | $50,000 | None Available |
Mortgage History
| Date | Status | Loan Amount | Loan Type |
|---|---|---|---|
| Open | $310,500 | New Conventional | |
| Previous Owner | $124,700 | Construction | |
| Previous Owner | $20,202 | Unknown | |
| Previous Owner | $50,000 | Unknown | |
| Previous Owner | $95,000 | Unknown |
Similar Homes in Durham, NC
Source: Doorify MLS
MLS Number: 10091560
APN: 163114
- 3 Azzi Ct
- 727A Peyton Ave
- 4000 Passenger Place
- 1107 Depot Dr
- 1711 S Miami Blvd
- 4017 Angier Ave
- 9 Oxmoor Dr
- 3521 Star Gazing Ln
- 200 Callandale Ln
- 1808 Pattersons Mill Rd
- 311 Windrush Ln
- 5004 Cambrey Dr Unit 3
- 5002 Cambrey Dr Unit 2
- 5000 Cambrey Dr Unit 1
- 2000 Regal Dr Unit 88
- 2003 Regal Dr Unit 90
- 2212 Jollay St
- 2004 Regal Dr Unit 86
- 2006 Regal Dr Unit 85
- 3904 Cash Rd
