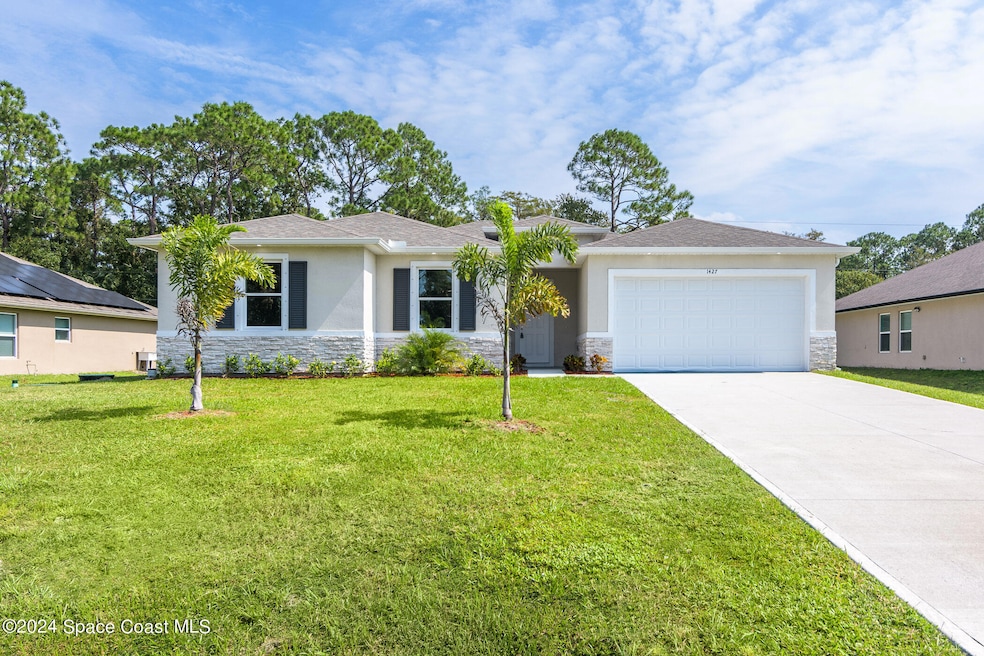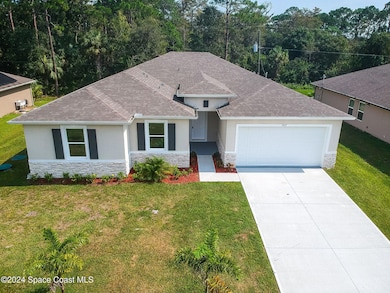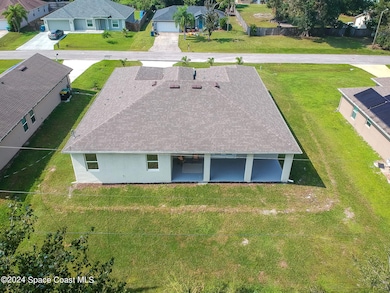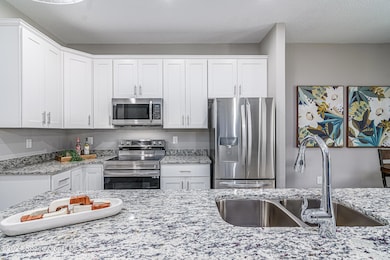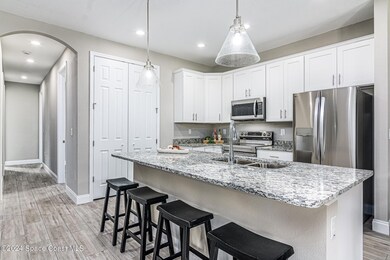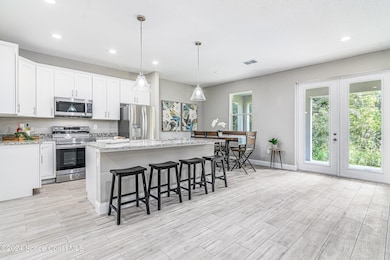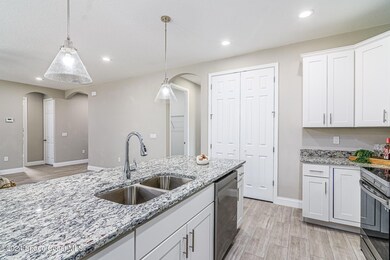
1427 Damon Rd SE Palm Bay, FL 32909
Estimated payment $2,764/month
Highlights
- Open Floorplan
- No HOA
- Rear Porch
- Bonus Room
- Hurricane or Storm Shutters
- 2 Car Attached Garage
About This Home
Nestled off Emerson Rd, surrounded by new homes, and on CITY WATER! This stunning STONE-FRONT home in Palm Bay showcases a CUSTOM design feel with 4 bedrooms + a den and 2.5 baths. Enjoy wood-look tile floors throughout, 8ft doors, high ceilings, recessed lighting, and tall baseboards. The expansive great room and casual dining area are filled with natural light. The stylish kitchen boasts white cabinetry, granite counters, a large center island, SS appliances, and a double-door pantry. A dedicated office sits beside the primary suite, which offers granite counters, an elegant dimmable backlit mirror, dual sinks, a floor-to-ceiling tiled shower & a walk-in closet. The guest bath also features dual sinks. Sliding doors lead to an oversized trussed porch and a spacious backyard—plus, the front septic system on the left allows for a future pool! Conveniently located near top-rated schools, parks, shopping, and dining, this home is a perfect blend of comfort and sophistication.
Home Details
Home Type
- Single Family
Year Built
- Built in 2024
Lot Details
- 10,019 Sq Ft Lot
- West Facing Home
- Cleared Lot
Parking
- 2 Car Attached Garage
- Garage Door Opener
Home Design
- Shingle Roof
- Block Exterior
- Asphalt
- Stucco
Interior Spaces
- 2,171 Sq Ft Home
- 1-Story Property
- Open Floorplan
- Ceiling Fan
- Family Room
- Bonus Room
- Tile Flooring
- Washer and Electric Dryer Hookup
- Property Views
Kitchen
- Eat-In Kitchen
- Breakfast Bar
- Electric Range
- Microwave
- Dishwasher
- Kitchen Island
- Disposal
Bedrooms and Bathrooms
- 4 Bedrooms
- Split Bedroom Floorplan
- Walk-In Closet
- Shower Only
Home Security
- Hurricane or Storm Shutters
- Fire and Smoke Detector
Outdoor Features
- Rear Porch
Schools
- Columbia Elementary School
- Southwest Middle School
- Bayside High School
Utilities
- Central Heating and Cooling System
- 200+ Amp Service
- Electric Water Heater
- Septic Tank
- Cable TV Available
Community Details
- No Home Owners Association
- Port Malabar Unit 16 Subdivision
Listing and Financial Details
- Assessor Parcel Number 29-37-17-Gp-729-18
Map
Home Values in the Area
Average Home Value in this Area
Property History
| Date | Event | Price | Change | Sq Ft Price |
|---|---|---|---|---|
| 02/08/2025 02/08/25 | Price Changed | $419,900 | -2.8% | $193 / Sq Ft |
| 10/21/2024 10/21/24 | For Sale | $432,000 | +1500.0% | $199 / Sq Ft |
| 06/15/2021 06/15/21 | Sold | $27,000 | -4.4% | -- |
| 05/17/2021 05/17/21 | Pending | -- | -- | -- |
| 05/12/2021 05/12/21 | For Sale | $28,250 | -- | -- |
Similar Homes in Palm Bay, FL
Source: Space Coast MLS (Space Coast Association of REALTORS®)
MLS Number: 1027550
- 922 Raleigh Rd SE
- 798 Seven Gables Cir SE
- 2787 Emerson Dr SE Unit Port Malabar Unit 16
- 986 Grainger St SE
- 1544 Summit Rd
- 950 Grainger St SE
- 1401 Salerno Ave SE
- 1461 Dozier Cir SE
- 2748 Emerson Dr SE
- 998 Wacona St SE
- 984 Hattaras Terrace SE
- 1588 Ranger Rd SE
- 1685 Ashboro Cir SE
- 1061 Saint Johns St SE
- 1079 SE St Johns
- 1713 Wapello Ave SE
- 640 Roth Ct SE
- 1141 Tiger St SE
- 1043 Walden Blvd SE
- 701 Ballon Terrace SE
