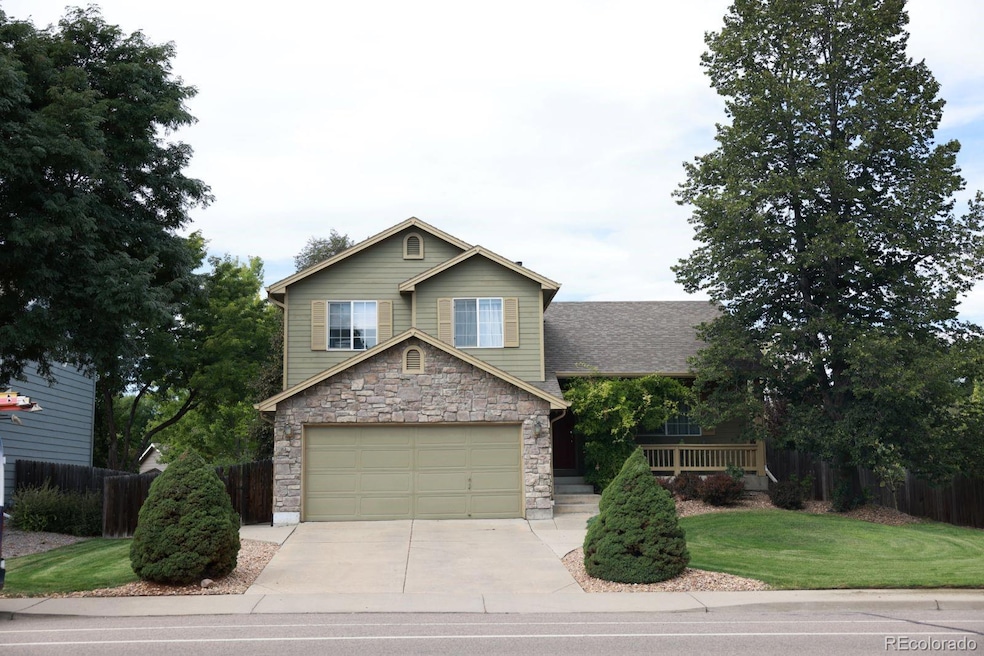
1427 Deerwood Dr Longmont, CO 80504
East Side NeighborhoodEstimated payment $3,750/month
Highlights
- Vaulted Ceiling
- Double Oven
- Eat-In Kitchen
- Fall River Elementary School Rated A-
- 2 Car Attached Garage
- Walk-In Closet
About This Home
Welcome Home!! This beautiful Fox Creek Home has been well cared for and the seller's pride and love in ownership shine throughout. This home has been well maintained and updated—Hardwood throughout the main level, new lighting, newer carpet, new sinks, hardware, and new paint throughout the entire home. The Master Suite has vaulted ceilings and a walk-in closet, and the upstairs loft makes for a perfect home office space or playroom! Fully finished basement, perfect for a mother-in-law suite or little apartment. Beautifully landscaped, fully fenced backyard with a concrete patio, perfect for al fresco dining under a beautiful, mature linden tree in the warmer months. Think affordability with a super low HOA and NO metro tax! ***Other cooling is a whole house fan, great energy-saving way to cool house with fresh air*** The location cannot be beaten with this home! Right across the street from Fall River Elementary School and Stephen Day Park and a shopping center right down the street!
Listing Agent
Start Real Estate Brokerage Email: Haleykirby@startrealestate.com License #100091021
Home Details
Home Type
- Single Family
Est. Annual Taxes
- $3,066
Year Built
- Built in 1997
HOA Fees
- $12 Monthly HOA Fees
Parking
- 2 Car Attached Garage
Home Design
- Tri-Level Property
- Frame Construction
- Composition Roof
Interior Spaces
- Vaulted Ceiling
- Ceiling Fan
- Window Treatments
- Laundry in unit
Kitchen
- Eat-In Kitchen
- Double Oven
- Cooktop
- Microwave
- Dishwasher
- Laminate Countertops
- Disposal
Flooring
- Carpet
- Linoleum
- Laminate
Bedrooms and Bathrooms
- 4 Bedrooms
- Walk-In Closet
Finished Basement
- 1 Bedroom in Basement
- Crawl Space
- Natural lighting in basement
Home Security
- Carbon Monoxide Detectors
- Fire and Smoke Detector
Schools
- Fall River Elementary School
- Trail Ridge Middle School
- Skyline High School
Utilities
- Forced Air Heating and Cooling System
- High Speed Internet
Additional Features
- Smoke Free Home
- 7,841 Sq Ft Lot
Listing and Financial Details
- Exclusions: All curtains & rods, washer & dryer, living room TV
- Coming Soon on 4/29/25
- Assessor Parcel Number R0127392
Community Details
Overview
- Association fees include snow removal
- Fox Creek Farm Association, Phone Number (303) 682-0098
- Fox Creek Farm Flg 4 Subdivision
Amenities
- Laundry Facilities
Map
Home Values in the Area
Average Home Value in this Area
Tax History
| Year | Tax Paid | Tax Assessment Tax Assessment Total Assessment is a certain percentage of the fair market value that is determined by local assessors to be the total taxable value of land and additions on the property. | Land | Improvement |
|---|---|---|---|---|
| 2024 | $3,024 | $32,053 | $5,447 | $26,606 |
| 2023 | $3,024 | $32,053 | $9,132 | $26,606 |
| 2022 | $2,671 | $26,987 | $6,874 | $20,113 |
| 2021 | $2,705 | $27,763 | $7,071 | $20,692 |
| 2020 | $2,441 | $25,126 | $6,221 | $18,905 |
| 2019 | $2,402 | $25,126 | $6,221 | $18,905 |
| 2018 | $2,184 | $22,990 | $6,264 | $16,726 |
| 2017 | $2,154 | $25,416 | $6,925 | $18,491 |
| 2016 | $2,022 | $21,158 | $7,642 | $13,516 |
| 2015 | $1,927 | $17,138 | $3,980 | $13,158 |
| 2014 | $1,601 | $17,138 | $3,980 | $13,158 |
Deed History
| Date | Type | Sale Price | Title Company |
|---|---|---|---|
| Warranty Deed | $207,500 | -- | |
| Warranty Deed | $156,414 | Land Title |
Mortgage History
| Date | Status | Loan Amount | Loan Type |
|---|---|---|---|
| Open | $151,000 | New Conventional | |
| Closed | $213,000 | New Conventional | |
| Closed | $225,000 | Unknown | |
| Closed | $221,400 | Credit Line Revolving | |
| Closed | $176,500 | Unknown | |
| Closed | $40,000 | Credit Line Revolving | |
| Closed | $170,300 | Unknown | |
| Closed | $166,000 | Unknown | |
| Closed | $166,000 | No Value Available | |
| Previous Owner | $15,000 | Stand Alone Second | |
| Previous Owner | $153,068 | FHA |
Similar Homes in Longmont, CO
Source: REcolorado®
MLS Number: 8642852
APN: 1205362-20-011
- 1508 Aspenwood Ln
- 1608 Cedarwood Dr
- 1512 Lasalle Way
- 1430 Whitehall Dr Unit 9A
- 1416 Bluemoon Dr
- 1463 Moonlight Dr
- 1451 Moonlight Dr
- 1518 Whitehall Dr
- 1536 Goshawk Dr
- 1433 Moonlight Dr
- 1526 Chukar Dr
- 1219 Cedarwood Dr
- 1534 Chukar Dr
- 1629 Metropolitan Dr
- 1421 Rustic Dr
- 1711 Wildlife Place
- 1026 Red Oak Dr
- 1435 Rustic Dr
- 1019 Red Oak Dr
- 1826 Sunshine Ave
