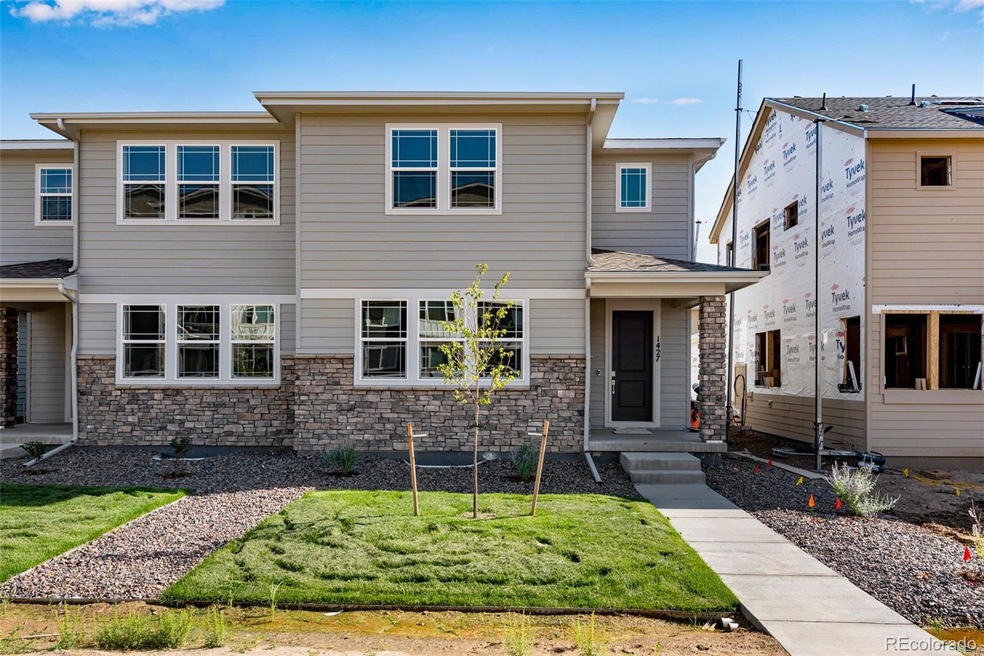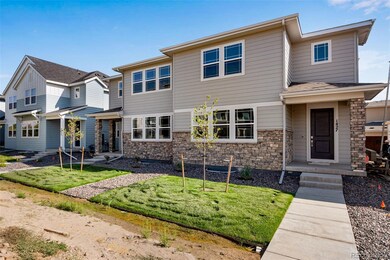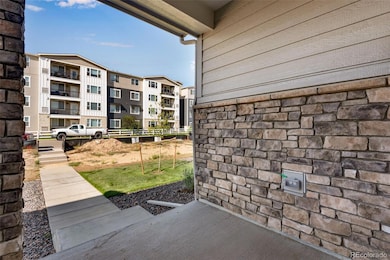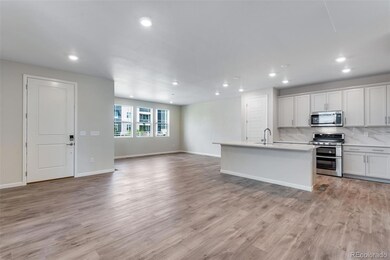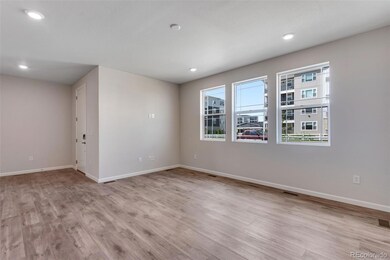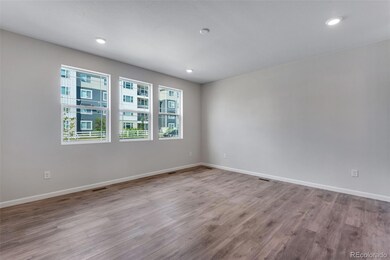
1427 Great Western Dr Longmont, CO 80501
East Side NeighborhoodHighlights
- New Construction
- Open Floorplan
- Loft
- Primary Bedroom Suite
- Contemporary Architecture
- High Ceiling
About This Home
As of December 2024Sugar Mill Village is a charming community of thoughtfully designed duplex townhomes in the city of Longmont, CO. Nestled into the heart of Longmont, here residents can enjoy the miles of trails and open spaces as well as convenient proximity to shopping and restaurants downtown. Wander the St. Vrain Greenway through the city of Longmont and take in the surrounding landscape. From its energetic art and music scene to its growing collection of unique restaurants and craft breweries to its countless outdoor recreational activities, you’ll never run out of new things to discover in Longmont, CO. This particular home is light and bright with plenty of windows and Modern Prairie exterior design. Lots of upgrades including light gray cabinetry, rich toned, wide plank waterproof core on the main floor, quartz countertops, and stainless steel Whirlpool appliances. This home has one of our larger homesites with a front lawn that can be fenced. The basement is unfinished with rough-in plumbing, ready for you to put on your own finishing touches! Come visit this move in ready home!
Last Agent to Sell the Property
RE/MAX Professionals Brokerage Email: courtneysellshomes@gmail.com,303-483-2301 License #40040781

Last Buyer's Agent
Other MLS Non-REcolorado
NON MLS PARTICIPANT
Townhouse Details
Home Type
- Townhome
Est. Annual Taxes
- $3,714
Year Built
- Built in 2024 | New Construction
Lot Details
- 1 Common Wall
- North Facing Home
- Landscaped
HOA Fees
- $102 Monthly HOA Fees
Parking
- 2 Car Attached Garage
Home Design
- Contemporary Architecture
- Frame Construction
- Composition Roof
Interior Spaces
- 2-Story Property
- Open Floorplan
- High Ceiling
- Double Pane Windows
- Great Room
- Home Office
- Loft
- Unfinished Basement
- Sump Pump
- Smart Locks
- Laundry Room
Kitchen
- Eat-In Kitchen
- Double Oven
- Range
- Microwave
- Dishwasher
- Kitchen Island
- Quartz Countertops
Flooring
- Carpet
- Tile
- Vinyl
Bedrooms and Bathrooms
- 3 Bedrooms
- Primary Bedroom Suite
- Walk-In Closet
Eco-Friendly Details
- Energy-Efficient Appliances
- Energy-Efficient Windows
- Energy-Efficient Thermostat
Outdoor Features
- Covered patio or porch
- Rain Gutters
Schools
- Rocky Mountain Elementary School
- Trail Ridge Middle School
- Skyline High School
Utilities
- Forced Air Heating and Cooling System
- 220 Volts
- 220 Volts in Garage
- 110 Volts
- Natural Gas Connected
- High Speed Internet
Listing and Financial Details
- Assessor Parcel Number 131512073011
Community Details
Overview
- Association fees include ground maintenance
- Centennial Consulting Group Association, Phone Number (970) 484-0101
- Built by TRI Pointe Homes
- Sugar Mill Village Subdivision, Plan 4
Recreation
- Community Playground
Security
- Fire and Smoke Detector
Map
Home Values in the Area
Average Home Value in this Area
Property History
| Date | Event | Price | Change | Sq Ft Price |
|---|---|---|---|---|
| 12/04/2024 12/04/24 | Sold | $574,900 | 0.0% | $267 / Sq Ft |
| 10/10/2024 10/10/24 | Pending | -- | -- | -- |
| 10/02/2024 10/02/24 | Price Changed | $574,900 | -2.5% | $267 / Sq Ft |
| 09/13/2024 09/13/24 | For Sale | $589,900 | -- | $274 / Sq Ft |
Tax History
| Year | Tax Paid | Tax Assessment Tax Assessment Total Assessment is a certain percentage of the fair market value that is determined by local assessors to be the total taxable value of land and additions on the property. | Land | Improvement |
|---|---|---|---|---|
| 2024 | $3,714 | $10,938 | $1,548 | $9,390 |
| 2023 | $3,714 | $10,938 | $5,233 | $9,390 |
| 2022 | $1,705 | $17,226 | $17,226 | $0 |
| 2021 | $243 | $0 | $0 | $0 |
Mortgage History
| Date | Status | Loan Amount | Loan Type |
|---|---|---|---|
| Open | $373,685 | New Conventional |
Deed History
| Date | Type | Sale Price | Title Company |
|---|---|---|---|
| Special Warranty Deed | $574,900 | None Listed On Document |
Similar Homes in Longmont, CO
Source: REcolorado®
MLS Number: 9997384
APN: 1315120-73-011
- 1426 Hudson Place
- 10012 N 119th St
- 1525 E 3rd Ave
- 1419 Great Western Dr
- 1423 Great Western Dr
- 1552 E 3rd Ave
- 1580 E 3rd Ave
- 1601 Great Western Dr Unit A7
- 337 Eagle Ct
- 319 Carter Ln
- 265 High Point Dr Unit 101
- 265 High Point Dr Unit 304
- 208 High Point Dr
- 255 High Point Dr
- 255 High Point Dr
- 255 High Point Dr
- 255 High Point Dr
- 255 High Point Dr
- 255 High Point Dr
- 255 High Point Dr
