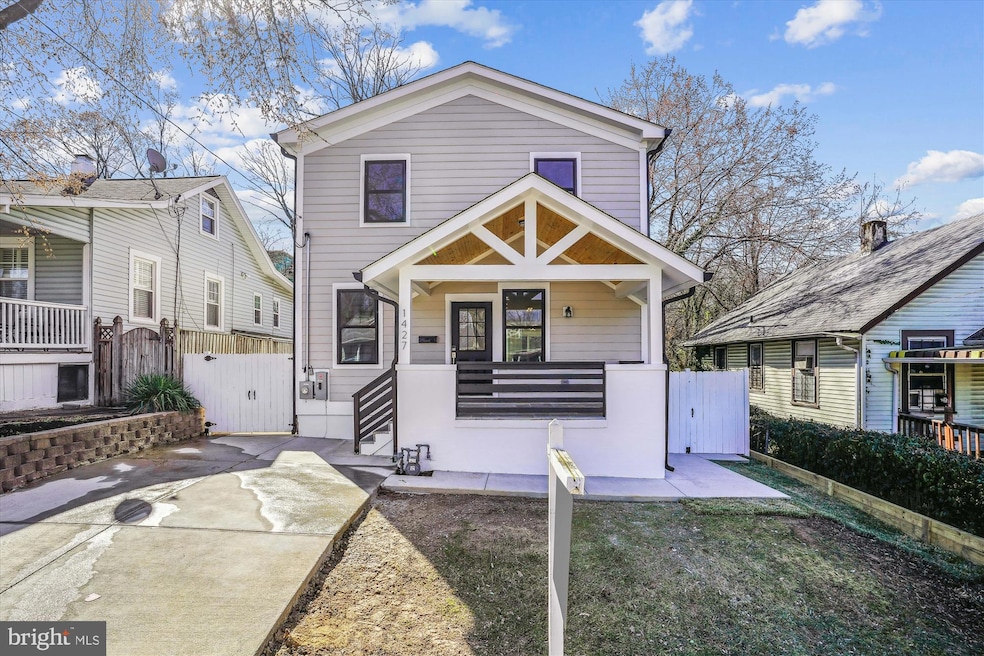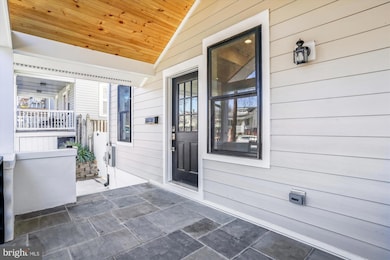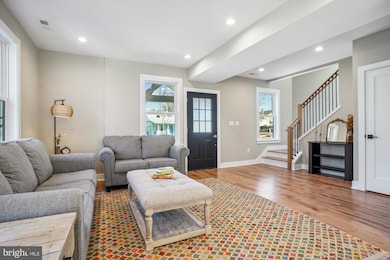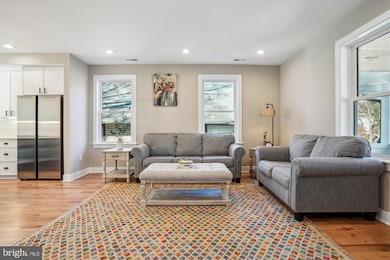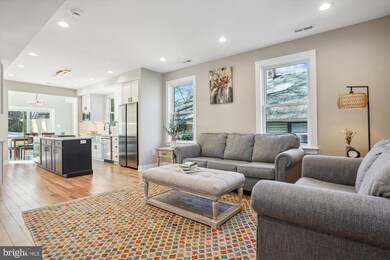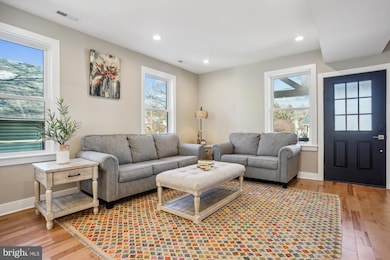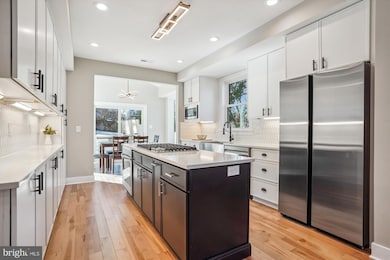
1427 Jackson St NE Washington, DC 20017
Brookland NeighborhoodEstimated payment $6,836/month
Highlights
- Open Floorplan
- Vaulted Ceiling
- Main Floor Bedroom
- Contemporary Architecture
- Wood Flooring
- No HOA
About This Home
Welcome to 1427 Jackson St, NE. Stunning 4Br,4Ba, fully renovated home - w/second story addition, in the heart of Brookland. Over 2500sq. St of complete living space. Step into the open concept living, kitchen and dining room on the main level featuring high ceilings, wide plank hardwood flooring (throughout the home), sliding doors and large casement windows that allows the light to pour in. The brand new kitchen features quartz countertops, center island 5 burner gas cooktop with downdraft, sleek new stainless steel appliances, modern finishes, and an entire pantry wall. You'll find the first of 4 Brs/4Bas on the entry level, perfectly situated for a home office or in-law suite . Go upstairs you will find 2 generously sized bedrooms with vaulted ceilings, skylights, and en-suite bathrooms. The principle Bdrm - on this level, is large enough for a sitting area, walk through closet to the beautiful spa bathroom that includes a double vanity, soaking tub and separate glass enclosed shower. But don't stop there, the lower level has a den, wet bar, full size laundry, bedroom w/huge closet, and yet another full bathroom. The separate entrance will lead you outside to the huge deck, 4 car pad with rolling car door to be installed. Did I mention EVERYTHING is NEW! Down-to-studs-transformation renovation - NEW Roof, NEW Harding Siding, NEW Windows - Double Pane & Energy Efficient, NEW Electrical, NEW Plumbing, NEW A/C and Heating, NEW meters......NEW, NEW, NEW! All of this and located in a prime DC location, you’re moments away from downtown, Metro access, parks, retail, and more. Don’t miss the opportunity to make this your NEW home!
Home Details
Home Type
- Single Family
Est. Annual Taxes
- $4,998
Year Built
- Built in 1925 | Remodeled in 2024
Lot Details
- 4,800 Sq Ft Lot
- Property is Fully Fenced
- Property is in excellent condition
Home Design
- Contemporary Architecture
- Raised Ranch Architecture
- Asphalt Roof
- Concrete Perimeter Foundation
- HardiePlank Type
Interior Spaces
- Property has 3 Levels
- Open Floorplan
- Wet Bar
- Vaulted Ceiling
- Ceiling Fan
- Skylights
- Recessed Lighting
- Double Pane Windows
- Window Screens
- Sliding Doors
- Dining Area
- Wood Flooring
- Fire Sprinkler System
Kitchen
- Breakfast Area or Nook
- Built-In Range
- Down Draft Cooktop
- Built-In Microwave
- Dishwasher
- Stainless Steel Appliances
- Kitchen Island
- Upgraded Countertops
- Disposal
Bedrooms and Bathrooms
- Walk-In Closet
- Bathtub with Shower
- Walk-in Shower
Laundry
- Dryer
- Washer
Finished Basement
- Connecting Stairway
- Rear Basement Entry
- Sump Pump
- Laundry in Basement
- Basement Windows
Parking
- 5 Parking Spaces
- 1 Driveway Space
Utilities
- Central Heating and Cooling System
- Natural Gas Water Heater
- Municipal Trash
Community Details
- No Home Owners Association
- Brookland Subdivision
Listing and Financial Details
- Tax Lot 22
- Assessor Parcel Number 4015//0022
Map
Home Values in the Area
Average Home Value in this Area
Tax History
| Year | Tax Paid | Tax Assessment Tax Assessment Total Assessment is a certain percentage of the fair market value that is determined by local assessors to be the total taxable value of land and additions on the property. | Land | Improvement |
|---|---|---|---|---|
| 2024 | $4,998 | $588,000 | $391,920 | $196,080 |
| 2023 | $1,877 | $567,830 | $380,980 | $186,850 |
| 2022 | $1,863 | $517,040 | $349,250 | $167,790 |
| 2021 | $1,821 | $504,710 | $344,110 | $160,600 |
| 2020 | $1,756 | $489,630 | $333,500 | $156,130 |
| 2019 | $3,988 | $469,160 | $317,950 | $151,210 |
| 2018 | $3,800 | $447,020 | $0 | $0 |
| 2017 | $3,454 | $406,350 | $0 | $0 |
| 2016 | $3,265 | $384,090 | $0 | $0 |
| 2015 | $2,884 | $339,330 | $0 | $0 |
| 2014 | $2,408 | $283,270 | $0 | $0 |
Property History
| Date | Event | Price | Change | Sq Ft Price |
|---|---|---|---|---|
| 03/12/2025 03/12/25 | For Sale | $1,150,000 | +173.8% | $469 / Sq Ft |
| 11/30/2023 11/30/23 | Sold | $420,000 | 0.0% | $276 / Sq Ft |
| 11/01/2023 11/01/23 | Pending | -- | -- | -- |
| 10/25/2023 10/25/23 | Price Changed | $420,000 | -1.2% | $276 / Sq Ft |
| 10/15/2023 10/15/23 | Price Changed | $425,000 | 0.0% | $280 / Sq Ft |
| 10/15/2023 10/15/23 | For Sale | $425,000 | -5.6% | $280 / Sq Ft |
| 09/14/2023 09/14/23 | Pending | -- | -- | -- |
| 09/12/2023 09/12/23 | Price Changed | $450,000 | 0.0% | $296 / Sq Ft |
| 09/12/2023 09/12/23 | For Sale | $450,000 | -18.2% | $296 / Sq Ft |
| 08/04/2023 08/04/23 | Pending | -- | -- | -- |
| 07/25/2023 07/25/23 | For Sale | $550,000 | -- | $362 / Sq Ft |
Deed History
| Date | Type | Sale Price | Title Company |
|---|---|---|---|
| Personal Reps Deed | $420,000 | Cardinal Title Group |
Mortgage History
| Date | Status | Loan Amount | Loan Type |
|---|---|---|---|
| Open | $636,000 | Construction | |
| Previous Owner | $209,000 | New Conventional | |
| Previous Owner | $188,000 | New Conventional | |
| Previous Owner | $165,000 | Stand Alone Refi Refinance Of Original Loan |
Similar Homes in Washington, DC
Source: Bright MLS
MLS Number: DCDC2186410
APN: 4015-0022
- 1427 Kearny St NE
- 1416 Kearny St NE
- 1414 Kearny St NE
- 1419 Lawrence St NE
- 1323 Irving St NE
- 1336 Kearny St NE
- 1401 Monroe St NE
- 2807 14th St NE
- 1400 Franklin St NE
- 1707 Irving St NE
- 2807 13th St NE
- 1202 Jackson St NE Unit P-6
- 2711 14th St NE
- 3216 18th St NE
- 3014 Franklin St NE
- 3012 Franklin St NE
- 2804 13th St NE
- 3309 12th St NE
- 1440 Newton St NE
