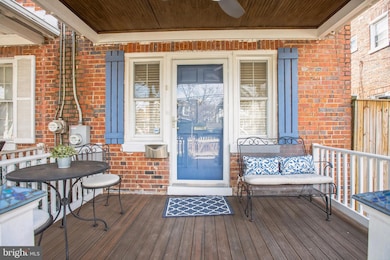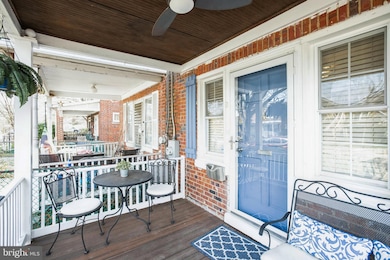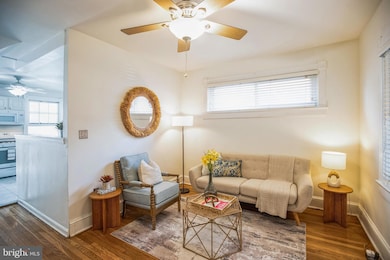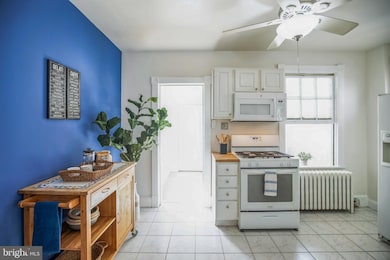
1427 Kearny St NE Washington, DC 20017
Brookland NeighborhoodEstimated payment $4,189/month
Highlights
- Federal Architecture
- Recreation Room
- Bamboo Flooring
- Deck
- Traditional Floor Plan
- Garden View
About This Home
Location, Location, Location!!! A charming, turnkey home in one of the most sought after neighborhoods in The District for under $680K? Wait, what? With outdoor entertaining space and a large yard? Welcome to 1427 Kearny St NE, a wonderful starter home in the heart of Brookland. This home has been lovingly updated over the last 20+ years - all the systems have been updated, as well as lots of little details. This semi-detached, brick home offers a fully fenced yard with a rebuilt front porch, deck and expansive backyard. The large, eat-in kitchen has new teak butcher block countertops and plenty of room to create your dream kitchen down the road. The back addition is flooded with sunlight and can serve as a dining room, sunroom or reading room. The deck and backyard provide the ideal space for you enjoyment - whether hosting a summer cookout for friends, an intimate gathering of neighbors around a firepit or simply relaxing with your morning coffee. Have you been wanting to get a dog? 100% dog ready. The recently renovated basement provides an additional rec room, playroom or exercise space. Upstairs you will find 2 full bedrooms, as well as an office/den. Welcome to Brookland, a small town in the big city. **Make sure to check out the walk-through video.**
Open House Schedule
-
Sunday, April 27, 20252:00 to 4:00 pm4/27/2025 2:00:00 PM +00:004/27/2025 4:00:00 PM +00:00Send your buyers. Agency honored.Add to Calendar
Townhouse Details
Home Type
- Townhome
Est. Annual Taxes
- $4,785
Year Built
- Built in 1927
Lot Details
- 3,377 Sq Ft Lot
- North Facing Home
- Picket Fence
- Privacy Fence
- Wood Fence
- Landscaped
- Cleared Lot
- Back Yard Fenced, Front and Side Yard
- Property is in very good condition
Home Design
- Semi-Detached or Twin Home
- Federal Architecture
- Flat Roof Shape
- Brick Exterior Construction
- Block Foundation
- Plaster Walls
- Chimney Cap
Interior Spaces
- Property has 3 Levels
- Traditional Floor Plan
- Ceiling height of 9 feet or more
- Ceiling Fan
- Skylights
- Double Hung Windows
- Sliding Windows
- Window Screens
- Six Panel Doors
- Living Room
- Formal Dining Room
- Den
- Recreation Room
- Garden Views
- Stacked Electric Washer and Dryer
Kitchen
- Eat-In Galley Kitchen
- Breakfast Area or Nook
- Gas Oven or Range
- Built-In Microwave
- Dishwasher
- Upgraded Countertops
- Disposal
Flooring
- Bamboo
- Wood
- Luxury Vinyl Plank Tile
Bedrooms and Bathrooms
- 2 Bedrooms
- En-Suite Primary Bedroom
- Hydromassage or Jetted Bathtub
- Walk-in Shower
Finished Basement
- Basement Fills Entire Space Under The House
- Walk-Up Access
- Connecting Stairway
- Interior and Exterior Basement Entry
- Water Proofing System
- Drainage System
- Sump Pump
- Laundry in Basement
Home Security
- Alarm System
- Flood Lights
Parking
- Public Parking
- On-Street Parking
- Parking Permit Included
Outdoor Features
- Deck
- Shed
- Rain Gutters
- Porch
Utilities
- Hot Water Heating System
- 200+ Amp Service
- Natural Gas Water Heater
- Municipal Trash
Additional Features
- Level Entry For Accessibility
- Urban Location
Listing and Financial Details
- Tax Lot 21
- Assessor Parcel Number 4012//0021
Community Details
Overview
- No Home Owners Association
- Brookland Subdivision
Pet Policy
- Pets Allowed
Security
- Carbon Monoxide Detectors
- Fire and Smoke Detector
Map
Home Values in the Area
Average Home Value in this Area
Tax History
| Year | Tax Paid | Tax Assessment Tax Assessment Total Assessment is a certain percentage of the fair market value that is determined by local assessors to be the total taxable value of land and additions on the property. | Land | Improvement |
|---|---|---|---|---|
| 2024 | $4,785 | $562,940 | $365,800 | $197,140 |
| 2023 | $4,639 | $545,740 | $355,560 | $190,180 |
| 2022 | $4,261 | $501,350 | $327,840 | $173,510 |
| 2021 | $4,190 | $492,890 | $322,980 | $169,910 |
| 2020 | $4,029 | $474,000 | $315,380 | $158,620 |
| 2019 | $3,849 | $452,860 | $299,980 | $152,880 |
| 2018 | $3,628 | $426,850 | $0 | $0 |
| 2017 | $3,283 | $386,180 | $0 | $0 |
| 2016 | $1,811 | $366,850 | $0 | $0 |
| 2015 | $1,649 | $327,970 | $0 | $0 |
| 2014 | $1,508 | $272,390 | $0 | $0 |
Property History
| Date | Event | Price | Change | Sq Ft Price |
|---|---|---|---|---|
| 04/22/2025 04/22/25 | For Sale | $679,000 | -2.9% | $479 / Sq Ft |
| 04/02/2025 04/02/25 | Price Changed | $699,000 | -2.9% | $493 / Sq Ft |
| 03/21/2025 03/21/25 | For Sale | $720,000 | -- | $508 / Sq Ft |
Deed History
| Date | Type | Sale Price | Title Company |
|---|---|---|---|
| Deed | $175,000 | -- | |
| Deed | $92,000 | -- |
Mortgage History
| Date | Status | Loan Amount | Loan Type |
|---|---|---|---|
| Open | $348,000 | New Conventional | |
| Closed | $322,500 | New Conventional | |
| Closed | $150,000 | Credit Line Revolving | |
| Closed | $75,000 | Credit Line Revolving | |
| Closed | $175,000 | No Value Available | |
| Previous Owner | $73,108 | FHA |
Similar Homes in Washington, DC
Source: Bright MLS
MLS Number: DCDC2196828
APN: 4012-0021
- 1416 Kearny St NE
- 1419 Lawrence St NE
- 1427 Kearny St NE
- 1427 Jackson St NE
- 1336 Kearny St NE
- 1401 Monroe St NE
- 1440 Newton St NE
- 1323 Irving St NE
- 3614 14th St NE
- 1523 Otis St NE
- 1444 Newton St NE
- 1448 Newton St NE
- 3216 18th St NE
- 1234 Monroe St NE
- 1202 Jackson St NE Unit P-6
- 3309 12th St NE
- 3319 12th St NE
- 1707 Irving St NE
- 3137 18th St NE






