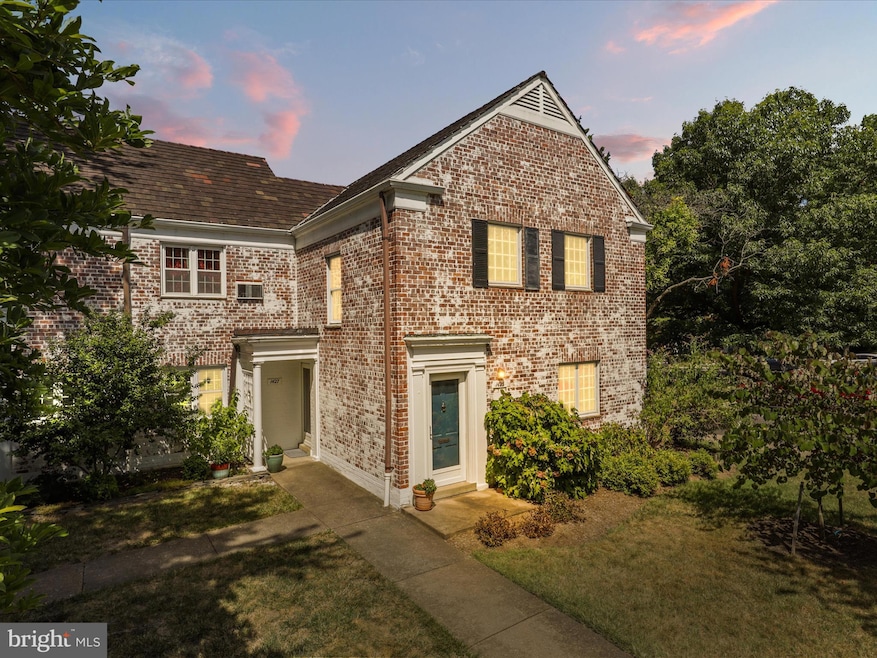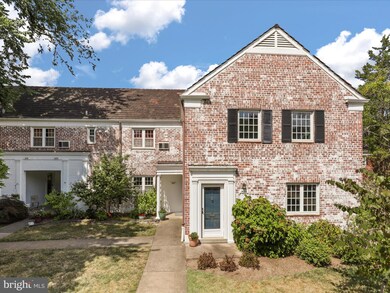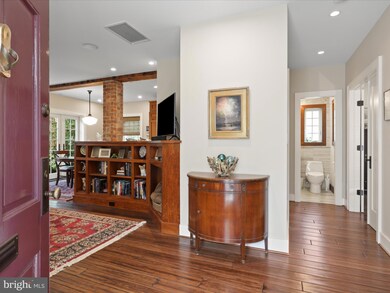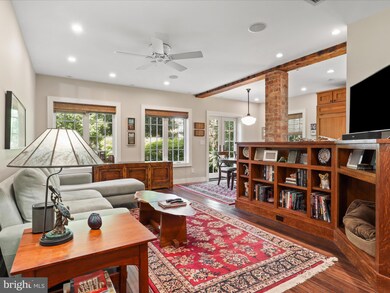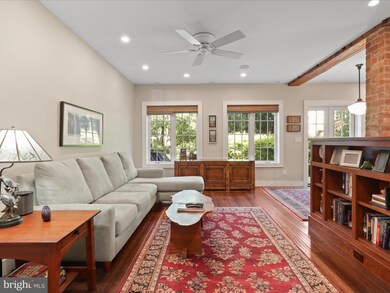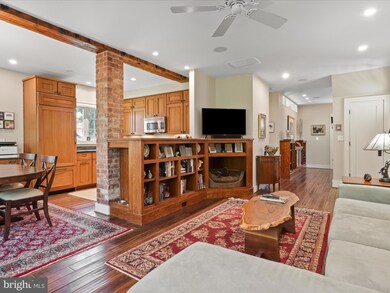
1427 Martha Custis Dr Alexandria, VA 22302
North Ridge NeighborhoodHighlights
- Fitness Center
- Colonial Architecture
- Main Floor Bedroom
- Open Floorplan
- Engineered Wood Flooring
- Upgraded Countertops
About This Home
As of December 2024Exceptional 3 BR / 2.5 Bath town-home style condo located in the heart of the Park Fairfax community of Alexandria, VA. This meticulously renovated home boasts a host of recent upgrades and high-end finishes. With strand bamboo floors and recessed lighting throughout, The kitchen is a true highlight, featuring a Viking range and microwave, a Bosch dishwasher, and a Sub-Zero counter-depth refrigerator. Custom quarter-sawn oak cabinets and built-ins are complemented by luxurious soap-stone and granite countertops. Just off the dining space, you’ll find a charming patio perfect for outdoor entertaining.
The living room has quarter-sawn oak built-ins and custom window treatments that complement the space while offering ample privacy.
The home includes a convenient first-level bedroom and a full-sized bathroom with a walk-in shower that offers flexibility and accessibility for guests or multi-generational living.
The second level includes an open-concept landing, with two well-sized bedrooms, one full, and one half bathroom, and a dedicated laundry area, a walk-in closet with custom elfa closet systems. This layout offers privacy and convenience, which is ideal for family living or guests.
Renovated with every detail thoughtfully addressed, the updates include:
Attic: Reinsulated with blown-in cellulose.
Electrical: Panel & wiring completely updated.
Plumbing: All new plumbing.
HVAC: A state-of-the-art central HVAC system (2024)..
Windows: Fiberglass casement windows (2010).
Walls & Insulation: Original plaster walls have been replaced with 2x4 studs and drywall, featuring spray foam insulation and additional denim insulation batts.
Doors: Andersen storm doors (August 2024).
Bathrooms: Natural stone tile enhances the bathrooms, with a jetted tub in the primary bath.
Laundry: A Bosch front-load washer and dryer.
Hardware: Hand-forged cabinet hardware by Rocky Mountain Hardware.
Enjoy access to three swimming pools, tennis courts, and a tots' lot, providing a range of recreational options for all ages within the Park Fairfax community. Ideally situated with easy access to I-395 and convenient connections to major routes and the vibrant local neighborhoods, don't miss out on this unique opportunity. SELLER IS REVIEWING OFFERS ON MONDAY EVENING 10/21.
Townhouse Details
Home Type
- Townhome
Est. Annual Taxes
- $6,019
Year Built
- Built in 1941 | Remodeled in 2011
Lot Details
- Landscaped
- Property is in excellent condition
HOA Fees
- $1,028 Monthly HOA Fees
Home Design
- Colonial Architecture
- Brick Exterior Construction
- Brick Foundation
- Block Foundation
- Slate Roof
- Asbestos
Interior Spaces
- 1,584 Sq Ft Home
- Property has 2 Levels
- Open Floorplan
- Central Vacuum
- Beamed Ceilings
- Ceiling Fan
- Recessed Lighting
- Window Treatments
- Window Screens
- Double Door Entry
- French Doors
- Dining Area
- Engineered Wood Flooring
- Attic Fan
Kitchen
- Built-In Range
- Built-In Microwave
- Dishwasher
- Upgraded Countertops
- Disposal
Bedrooms and Bathrooms
- Walk-In Closet
- Walk-in Shower
Laundry
- Laundry on upper level
- Dryer
- Washer
Home Security
Parking
- 1 Open Parking Space
- 1 Parking Space
- Parking Lot
- Off-Street Parking
- Unassigned Parking
Utilities
- Forced Air Heating and Cooling System
- Electric Water Heater
Additional Features
- Energy-Efficient Windows
- Patio
- Suburban Location
Listing and Financial Details
- Assessor Parcel Number 50215750
Community Details
Overview
- Association fees include water, trash, sewer, reserve funds, pool(s), management, lawn maintenance, snow removal
- Park Fairfax Unit Owners Association Condos
- Parkfairfax Community
- Park Fairfax Subdivision
- Property Manager
Recreation
- Tennis Courts
- Community Basketball Court
- Community Playground
- Fitness Center
- Community Pool
Pet Policy
- Dogs and Cats Allowed
Security
- Carbon Monoxide Detectors
- Fire and Smoke Detector
Map
Home Values in the Area
Average Home Value in this Area
Property History
| Date | Event | Price | Change | Sq Ft Price |
|---|---|---|---|---|
| 12/06/2024 12/06/24 | Sold | $660,000 | +1.6% | $417 / Sq Ft |
| 10/02/2024 10/02/24 | For Sale | $649,900 | -- | $410 / Sq Ft |
Tax History
| Year | Tax Paid | Tax Assessment Tax Assessment Total Assessment is a certain percentage of the fair market value that is determined by local assessors to be the total taxable value of land and additions on the property. | Land | Improvement |
|---|---|---|---|---|
| 2024 | $6,108 | $530,315 | $170,369 | $359,946 |
| 2023 | $5,828 | $525,065 | $168,683 | $356,382 |
| 2022 | $5,714 | $514,769 | $165,375 | $349,394 |
| 2021 | $5,602 | $504,675 | $162,132 | $342,543 |
| 2020 | $4,069 | $458,796 | $147,393 | $311,403 |
| 2019 | $2,874 | $254,364 | $80,361 | $174,003 |
| 2018 | $2,791 | $246,955 | $78,020 | $168,935 |
| 2017 | $2,711 | $239,920 | $75,905 | $164,015 |
| 2016 | $2,629 | $244,992 | $75,905 | $169,087 |
| 2015 | $2,661 | $255,156 | $75,905 | $179,251 |
| 2014 | $2,589 | $248,261 | $75,905 | $172,356 |
Mortgage History
| Date | Status | Loan Amount | Loan Type |
|---|---|---|---|
| Previous Owner | $208,500 | New Conventional | |
| Previous Owner | $123,570 | New Conventional |
Deed History
| Date | Type | Sale Price | Title Company |
|---|---|---|---|
| Warranty Deed | $660,000 | First American Title Insurance | |
| Warranty Deed | $660,000 | First American Title Insurance |
Similar Homes in Alexandria, VA
Source: Bright MLS
MLS Number: VAAX2037654
APN: 013.02-0A-403.1427
- 1405 Martha Custis Dr
- 3733 Gunston Rd
- 3578 Martha Custis Dr
- 1225 Martha Custis Dr Unit 919
- 1225 Martha Custis Dr Unit 720
- 1225 Martha Custis Dr Unit 319
- 1225 Martha Custis Dr Unit 315
- 1225 Martha Custis Dr Unit 315/319
- 1225 Martha Custis Dr Unit 504
- 1666 Fitzgerald Ln
- 3542 Martha Custis Dr
- 3601 Gunston Rd
- 3517 Martha Custis Dr
- 3496 Martha Custis Dr
- 2613 S Kenmore Ct
- 1146 Valley Dr
- 3501 S Four Mile Run Dr
- 1144 Valley Dr
- 2614 S Kenmore Ct
- 2561 S Kenmore Ct
