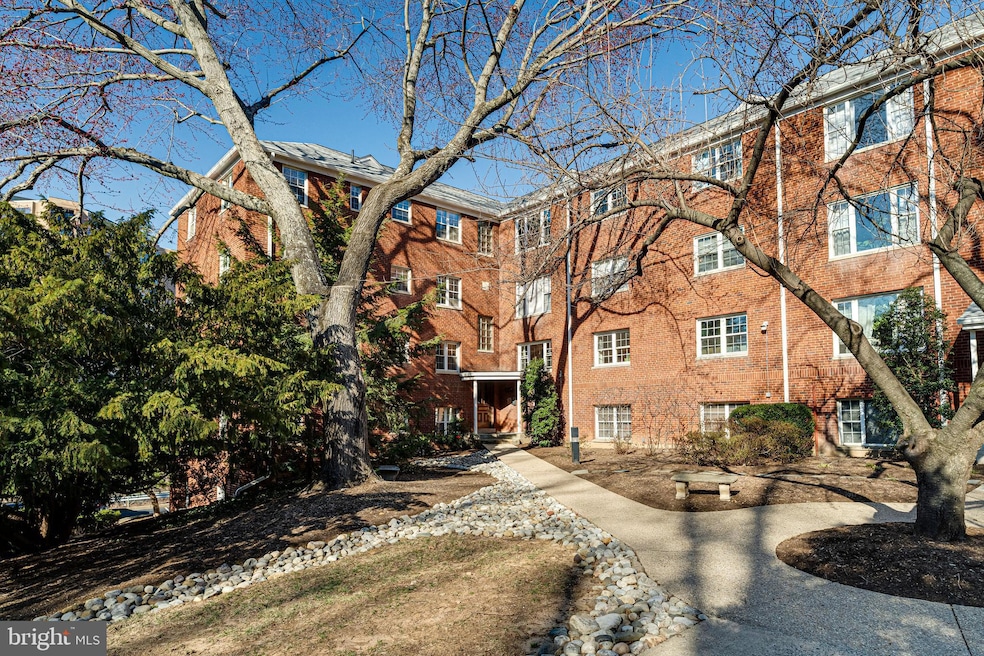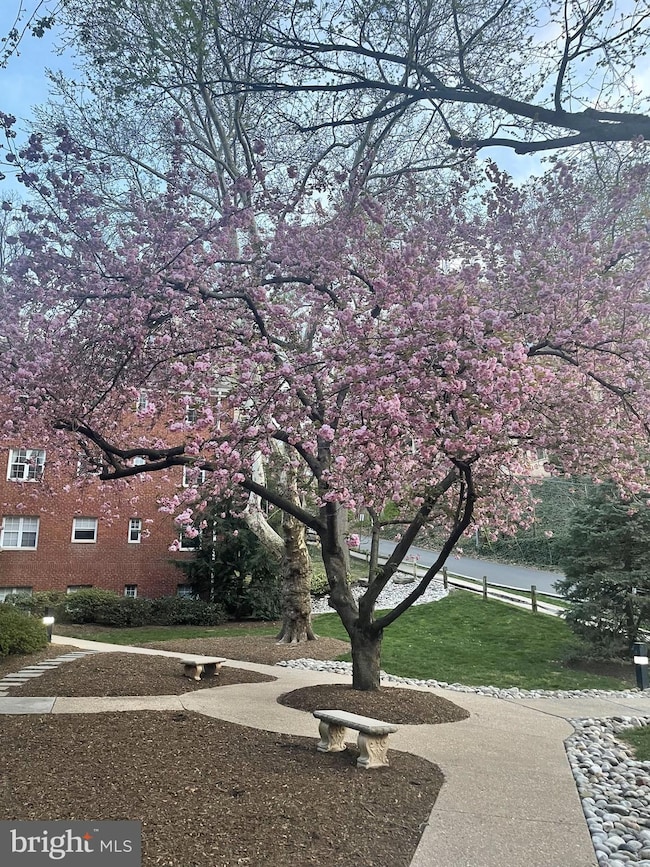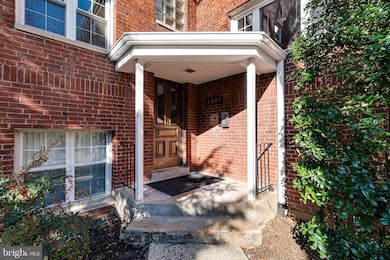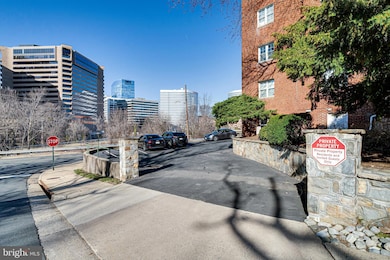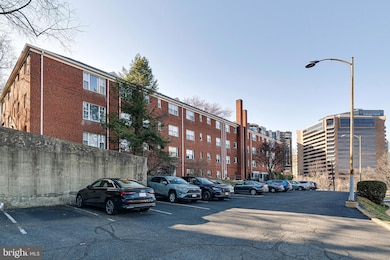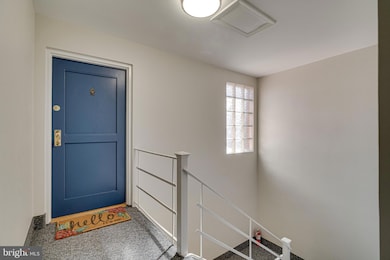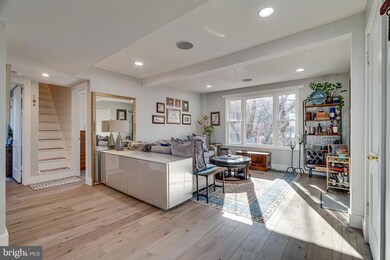
1427 N Nash St Unit N303 Arlington, VA 22209
Rosslyn NeighborhoodHighlights
- No Units Above
- Gourmet Kitchen
- Colonial Architecture
- Innovation Elementary School Rated A
- Open Floorplan
- 4-minute walk to Fort Myer Heights Park
About This Home
As of April 2025Hidden Gem! Stunning Penthouse with Breathtaking DC Monument Views.
Penthouse condo, offering panoramic views of the iconic DC monuments. This beautifully updated home features luxury vinyl plank flooring throughout and brand-new windows, perfectly framing the stunning cityscape.
The renovated kitchen is a chef’s dream—now open to the living and dining areas, it boasts Quartz countertops, newer cabinetry, a gas stove, backsplash and stainless steel appliances, including a refrigerator and dishwasher.
The spacious primary bedroom includes a custom-built closet and shelving system, while the secondary bedroom is conveniently located near the stylishly renovated hall bath (2021). A staircase leads to a unique finished attic space, offering additional storage, a laundry area, wet bar, exercise space, and a cozy family room.
Community amenities include: additional storage, bike storage, community laundry, and two dedicated parking spots. The condo fee covers all utilities except cable/internet, the hallways were all recently renovated, a new HVAC system was installed in 2020 and a new roof in 2024.
Ideally situated less than a mile from the Rosslyn Metro, this prime location provides easy access to DC, Crystal City, and an array of restaurants and shopping destinations.
Property Details
Home Type
- Condominium
Est. Annual Taxes
- $3,747
Year Built
- Built in 1952
Lot Details
- No Units Above
- 1 Common Wall
- Property is in very good condition
HOA Fees
- $557 Monthly HOA Fees
Home Design
- Colonial Architecture
- Brick Exterior Construction
Interior Spaces
- 840 Sq Ft Home
- Property has 2 Levels
- Open Floorplan
- Recessed Lighting
- Double Pane Windows
- Vinyl Clad Windows
- Living Room
- Dining Room
- Bonus Room
- Attic
Kitchen
- Gourmet Kitchen
- Gas Oven or Range
- Dishwasher
- Stainless Steel Appliances
- Upgraded Countertops
- Disposal
Flooring
- Ceramic Tile
- Luxury Vinyl Plank Tile
Bedrooms and Bathrooms
- 2 Main Level Bedrooms
- En-Suite Primary Bedroom
- En-Suite Bathroom
- 1 Full Bathroom
- Bathtub with Shower
Laundry
- Laundry on upper level
- Dryer
- Washer
Parking
- 2 Open Parking Spaces
- 2 Parking Spaces
- Parking Lot
- Off-Street Parking
- Parking Space Conveys
- Unassigned Parking
Schools
- Francis Scott Key Elementary School
- Williamsburg Middle School
- Yorktown High School
Utilities
- Forced Air Heating and Cooling System
- Natural Gas Water Heater
Listing and Financial Details
- Assessor Parcel Number 17-031-026
Community Details
Overview
- Association fees include gas, electricity, exterior building maintenance, air conditioning, heat, management, insurance, parking fee, snow removal, sewer, taxes, trash, water, common area maintenance, fiber optics at dwelling, fiber optics available, reserve funds
- 12 Units
- Low-Rise Condominium
- Rosslyn Heights North Condos
- Rosslyn Heights Subdivision, Type C Floorplan
- Property Manager
Amenities
- Common Area
- Laundry Facilities
- Community Storage Space
Pet Policy
- Dogs and Cats Allowed
Map
Home Values in the Area
Average Home Value in this Area
Property History
| Date | Event | Price | Change | Sq Ft Price |
|---|---|---|---|---|
| 04/17/2025 04/17/25 | Sold | $465,128 | +3.4% | $554 / Sq Ft |
| 03/17/2025 03/17/25 | Pending | -- | -- | -- |
| 03/14/2025 03/14/25 | For Sale | $450,000 | +19.2% | $536 / Sq Ft |
| 04/01/2021 04/01/21 | Sold | $377,500 | +0.7% | $449 / Sq Ft |
| 02/23/2021 02/23/21 | Pending | -- | -- | -- |
| 02/19/2021 02/19/21 | For Sale | $375,000 | -0.7% | $446 / Sq Ft |
| 02/16/2021 02/16/21 | Off Market | $377,500 | -- | -- |
Tax History
| Year | Tax Paid | Tax Assessment Tax Assessment Total Assessment is a certain percentage of the fair market value that is determined by local assessors to be the total taxable value of land and additions on the property. | Land | Improvement |
|---|---|---|---|---|
| 2024 | $3,747 | $362,700 | $73,100 | $289,600 |
| 2023 | $3,621 | $351,600 | $73,100 | $278,500 |
| 2022 | $3,621 | $351,600 | $73,100 | $278,500 |
| 2021 | $3,621 | $351,600 | $73,100 | $278,500 |
| 2020 | $3,348 | $326,300 | $40,300 | $286,000 |
| 2019 | $3,348 | $326,300 | $40,300 | $286,000 |
| 2018 | $3,283 | $326,300 | $40,300 | $286,000 |
| 2017 | $3,283 | $326,300 | $40,300 | $286,000 |
| 2016 | $3,185 | $321,400 | $40,300 | $281,100 |
| 2015 | $3,201 | $321,400 | $40,300 | $281,100 |
| 2014 | $2,743 | $275,400 | $40,300 | $235,100 |
Mortgage History
| Date | Status | Loan Amount | Loan Type |
|---|---|---|---|
| Open | $339,750 | New Conventional |
Deed History
| Date | Type | Sale Price | Title Company |
|---|---|---|---|
| Warranty Deed | $377,500 | Centerview Title |
Similar Homes in Arlington, VA
Source: Bright MLS
MLS Number: VAAR2054124
APN: 17-031-026
- 1401 N Oak St Unit G5
- 1401 N Oak St Unit 903,905
- 1600 N Oak St Unit 826
- 1600 N Oak St Unit 1601
- 1600 N Oak St Unit 415
- 1600 N Oak St Unit 1022
- 1600 N Oak St Unit 306
- 1111 Arlington Blvd Unit 243
- 1111 Arlington Blvd Unit 108
- 1111 Arlington Blvd Unit 344
- 1111 Arlington Blvd Unit 440
- 1111 Arlington Blvd Unit 801
- 1111 Arlington Blvd Unit 925
- 1111 Arlington Blvd Unit 706
- 1111 Arlington Blvd Unit 316
- 1111 Arlington Blvd Unit 1005
- 1200 N Nash St Unit 549
- 1200 N Nash St Unit 803
- 1200 N Nash St Unit 555
- 1200 N Nash St Unit 232
