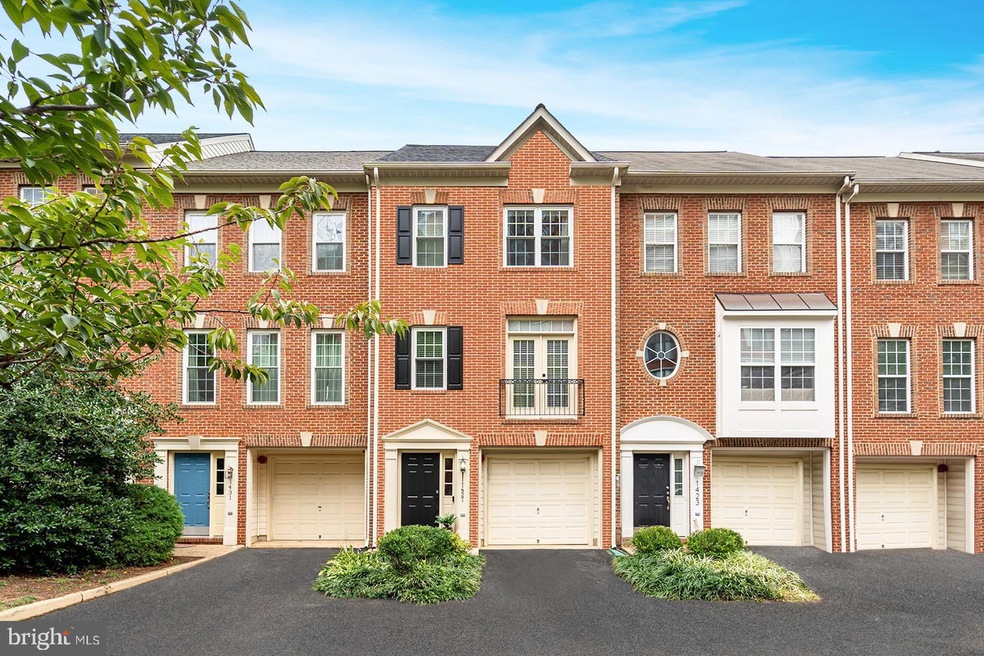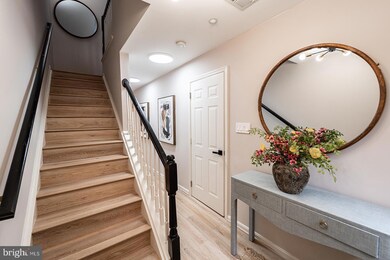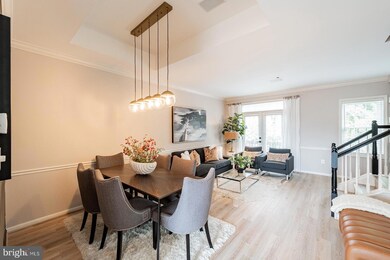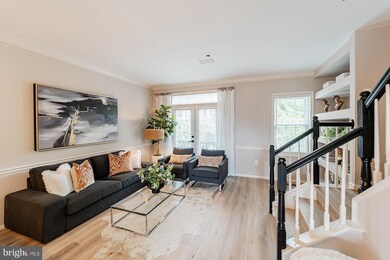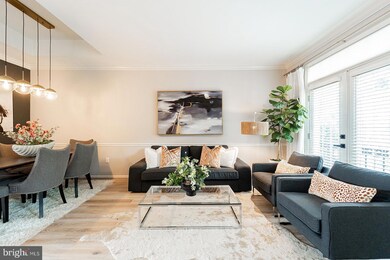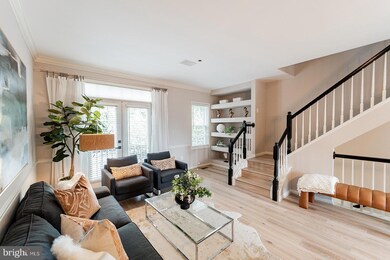
1427 N Scott St Arlington, VA 22209
Clarendon/Courthouse NeighborhoodHighlights
- Eat-In Gourmet Kitchen
- Open Floorplan
- Main Floor Bedroom
- Innovation Elementary School Rated A
- Wood Flooring
- 4-minute walk to Rhodeside Green Park
About This Home
As of November 2024Offers are due Tuesday, October 8, 2024 at 6:00PM.
Welcome to this rare, newly remodeled four-level townhouse, perfectly situated in vibrant Rosslyn. Designed for modern living, this home boasts high-end finishes and an array of luxurious features that blend style with functionality. Main Level – Light, Space, and Effortless Entertaining
Step into the main-level with open-concept and flooded with warmth and light through floor-to-ceiling living room windows. The entire home is graced with beautiful 6-inch-wide European White Oak floors, adding a touch of sophistication throughout. Custom built-ins offer both style and convenience. A spacious dining area is the ideal setting for intimate dinner parties with a tray ceiling and custom glass globe lighting. The kitchen is a true chef’s dream featuring abundant white quartz countertops, sleek stainless-steel appliances, and ample cabinetry. This space, both functional and beautiful with a large kitchen island provides additional prep space and seating for effortless entertaining. The adjacent breakfast nook opens onto a private deck, perfect for weekend BBQs or enjoying your morning coffee. The cozy gas fireplace adds to the ambiance and is ideal for chilly fall and winter nights. Throughout the home, built-in speakers ensure the perfect soundtrack to every moment, whether you’re hosting guests or unwinding after a long day. With soaring 10-foot ceilings and recessed lighting, this space is designed for both style and comfort, creating the ideal atmosphere for any occasion. Second Level – Tranquility and Comfort Retreat to the serene primary bedroom, a haven of relaxation with a spacious walk-in closet and WAC Smart Fan. The ensuite bathroom offers a spa-like experience with a double shaker vanity, sparkling crystal lights, a jacuzzi tub, a freestanding shower, and a state-of-the-art TOTO toilet with a built-in bidet system. A sun-drenched guest suite with a view of the tree-lined street features its own ensuite bathroom, complete with a shaker vanity, modern crystal lighting, and a Swiss Madison toilet. Third Level – Versatile Living The third level offers flexibility of an additional bedroom and ensuite bath or is perfect for a home office, guest room, or private retreat. With plenty of natural light and modern finishes, it’s a space that will adapt to your lifestyle. Entry Level – Privacy and Potential Ideal for multi-generational living, rental income, or recreation, the entry-level of this home offers a private space with its own entrance. This space is designed for comfort and convenience, complete with a private powder room, washer and dryer, fenced outdoor space, and an extra-deep attached garage for storage or parking. ONE LIFE…LIVE IT WELL, LIVE IT HERE!
Last Buyer's Agent
Dina Gorrell
Redfin Corporation License #0225062901

Townhouse Details
Home Type
- Townhome
Est. Annual Taxes
- $10,624
Year Built
- Built in 1999 | Remodeled in 2024
Lot Details
- 1,105 Sq Ft Lot
HOA Fees
- $67 Monthly HOA Fees
Parking
- 1 Car Attached Garage
- 1 Driveway Space
- Oversized Parking
- Parking Storage or Cabinetry
- Front Facing Garage
- Off-Street Parking
Home Design
- Brick Exterior Construction
- Slab Foundation
Interior Spaces
- 2,108 Sq Ft Home
- Property has 4 Levels
- Open Floorplan
- Sound System
- Built-In Features
- Chair Railings
- Crown Molding
- Ceiling Fan
- Recessed Lighting
- 1 Fireplace
- Window Treatments
- Dining Area
- Wood Flooring
- Attic
Kitchen
- Eat-In Gourmet Kitchen
- Breakfast Area or Nook
- Butlers Pantry
- Gas Oven or Range
- Built-In Microwave
- Ice Maker
- Dishwasher
- Stainless Steel Appliances
- Kitchen Island
- Upgraded Countertops
- Disposal
Bedrooms and Bathrooms
- 3 Bedrooms
- Main Floor Bedroom
- Walk-In Closet
- Hydromassage or Jetted Bathtub
- Bathtub with Shower
- Walk-in Shower
Laundry
- Front Loading Dryer
- Front Loading Washer
Utilities
- Central Heating and Cooling System
- Natural Gas Water Heater
- Public Septic
Listing and Financial Details
- Tax Lot 9B
- Assessor Parcel Number 17-022-041
Map
Home Values in the Area
Average Home Value in this Area
Property History
| Date | Event | Price | Change | Sq Ft Price |
|---|---|---|---|---|
| 11/15/2024 11/15/24 | Sold | $1,320,000 | +1.5% | $626 / Sq Ft |
| 10/04/2024 10/04/24 | For Sale | $1,299,999 | -- | $617 / Sq Ft |
Tax History
| Year | Tax Paid | Tax Assessment Tax Assessment Total Assessment is a certain percentage of the fair market value that is determined by local assessors to be the total taxable value of land and additions on the property. | Land | Improvement |
|---|---|---|---|---|
| 2024 | $10,624 | $1,028,500 | $625,000 | $403,500 |
| 2023 | $10,947 | $1,062,800 | $625,000 | $437,800 |
| 2022 | $10,899 | $1,058,200 | $625,000 | $433,200 |
| 2021 | $10,799 | $1,048,400 | $600,000 | $448,400 |
| 2020 | $10,500 | $1,023,400 | $575,000 | $448,400 |
| 2019 | $10,297 | $1,003,600 | $545,000 | $458,600 |
| 2018 | $9,593 | $953,600 | $525,000 | $428,600 |
| 2017 | $9,034 | $898,000 | $500,000 | $398,000 |
| 2016 | $8,404 | $848,000 | $450,000 | $398,000 |
| 2015 | $8,294 | $832,700 | $450,000 | $382,700 |
| 2014 | $7,555 | $758,500 | $400,000 | $358,500 |
Mortgage History
| Date | Status | Loan Amount | Loan Type |
|---|---|---|---|
| Open | $1,056,000 | New Conventional | |
| Closed | $1,056,000 | New Conventional | |
| Previous Owner | $218,922 | New Conventional | |
| Previous Owner | $248,800 | No Value Available |
Deed History
| Date | Type | Sale Price | Title Company |
|---|---|---|---|
| Deed | $1,320,000 | First American Title | |
| Deed | $1,320,000 | First American Title | |
| Deed | $311,052 | -- |
Similar Homes in Arlington, VA
Source: Bright MLS
MLS Number: VAAR2049368
APN: 17-022-041
- 2001 15th St N Unit 902
- 2001 15th St N Unit 410
- 2001 15th St N Unit 1008
- 2001 15th St N Unit 412
- 2001 15th St N Unit 101
- 2000 Clarendon Blvd Unit 504
- 2000 Clarendon Blvd Unit 707
- 2000 Clarendon Blvd Unit 401
- 1418 N Rhodes St Unit 117
- 1418 N Rhodes St Unit B105
- 1418 N Rhodes St Unit B118
- 1401 N Rhodes St Unit 305
- 1688 N Quinn St
- 1800 Wilson Blvd Unit 426
- 1800 Wilson Blvd Unit 424
- 1800 Wilson Blvd Unit 321
- 1800 Wilson Blvd Unit 318
- 1301 N Courthouse Rd Unit 802
- 1301 N Courthouse Rd Unit 1107
- 1301 N Courthouse Rd Unit 703
